7409 Bradford Pear Drive, Irving, TX 75063
Local realty services provided by:ERA Myers & Myers Realty
7409 Bradford Pear Drive,Irving, TX 75063
$829,000
- 4 Beds
- 3 Baths
- 3,065 sq. ft.
- Single family
- Pending
Listed by: marci barton, kimberly barton mcclure214-213-0441
Office: re/max dfw associates
MLS#:20846759
Source:GDAR
Price summary
- Price:$829,000
- Price per sq. ft.:$270.47
- Monthly HOA dues:$224.08
About this home
Beautifully updated east-facing home with thoughtful upgrades throughout. Roof replaced 2023. Freshly laid front lawn invites you into a warm and versatile layout. New solid oak hardwood floors and elegant iron balustrades enhance the staircase and entry, with a flexible front space perfect for a piano or additional seating area. A downstairs bedroom with full bath can serve as a study or guest suite. The formal living and dining rooms offer multiple layout possibilities. Generous storage is available on both levels. The spacious great room opens to a large covered patio with pergola, ideal for entertaining. A standout 3 car garage includes a workbench area. The utility room, complete with sink, is conveniently located off the kitchen - no pass through to the garage which is a bonus to people who want space to work freely in that well used room of the home. Upstairs, the expansive primary suite includes a sitting area or potential home office or nursery. With new tile flooring, a large bath with dual walk-in closets and plenty of storage...it can't get much better. Two more bedrooms and a shared bath round out the second floor. Outside, enjoy a private, fully sprinklered yard with flagstone patio. Located in the sought-after, gated Hackberry Creek community, offering walking paths, gardens, mini golf and parks - all close to DFW Airport and great amenities. Finally, you can join the country club if you chose or just take advantage of the course views on your daily walks.
Contact an agent
Home facts
- Year built:1997
- Listing ID #:20846759
- Added:303 day(s) ago
- Updated:February 15, 2026 at 08:16 AM
Rooms and interior
- Bedrooms:4
- Total bathrooms:3
- Full bathrooms:3
- Living area:3,065 sq. ft.
Heating and cooling
- Cooling:Ceiling Fans, Central Air, Electric, Zoned
- Heating:Central, Fireplaces, Natural Gas, Zoned
Structure and exterior
- Roof:Composition
- Year built:1997
- Building area:3,065 sq. ft.
- Lot area:0.2 Acres
Schools
- High school:Ranchview
- Middle school:Bush
- Elementary school:Lascolinas
Finances and disclosures
- Price:$829,000
- Price per sq. ft.:$270.47
- Tax amount:$13,186
New listings near 7409 Bradford Pear Drive
- New
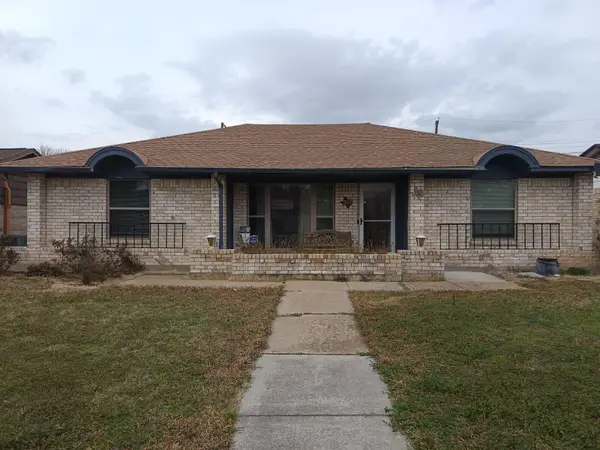 $359,000Active4 beds 2 baths1,957 sq. ft.
$359,000Active4 beds 2 baths1,957 sq. ft.3717 Flamingo Lane, Irving, TX 75062
MLS# 21180533Listed by: BEYCOME BROKERAGE REALTY LLC - Open Sun, 1 to 3pmNew
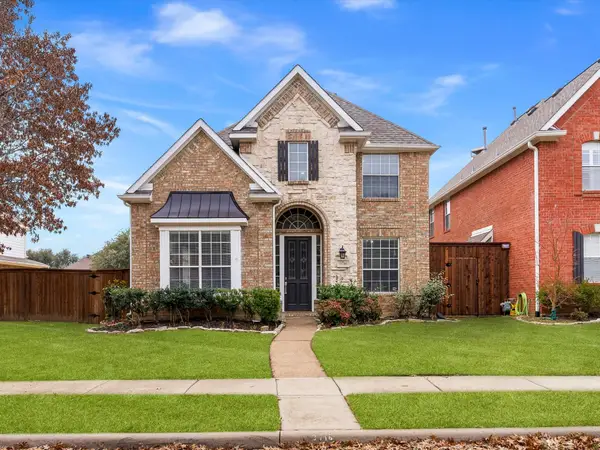 $520,000Active3 beds 3 baths2,135 sq. ft.
$520,000Active3 beds 3 baths2,135 sq. ft.9716 W Valley Ranch Parkway, Irving, TX 75063
MLS# 21175490Listed by: KELLER WILLIAMS REALTY - Open Sun, 12 to 2pmNew
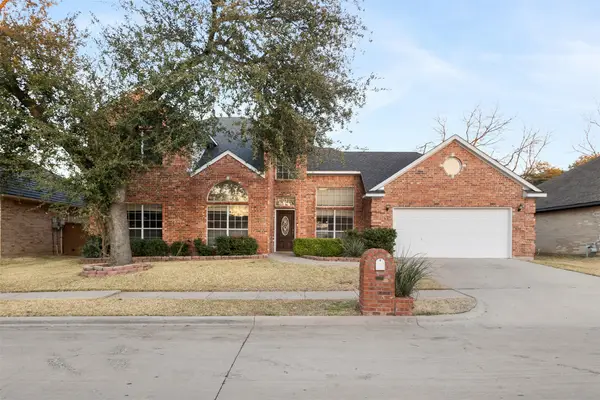 $495,000Active4 beds 4 baths2,600 sq. ft.
$495,000Active4 beds 4 baths2,600 sq. ft.1228 Colby Court, Irving, TX 75060
MLS# 21178633Listed by: BRAY REAL ESTATE GROUP- DALLAS - New
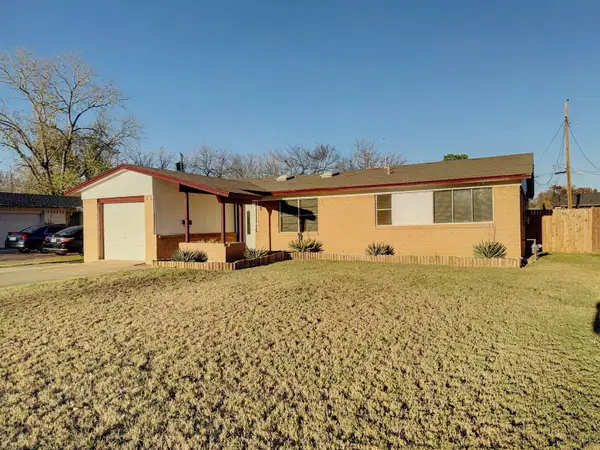 $329,999Active4 beds 2 baths1,950 sq. ft.
$329,999Active4 beds 2 baths1,950 sq. ft.2837 Lowell Drive, Irving, TX 75062
MLS# 21180186Listed by: METROPLEX REAL ESTATE - New
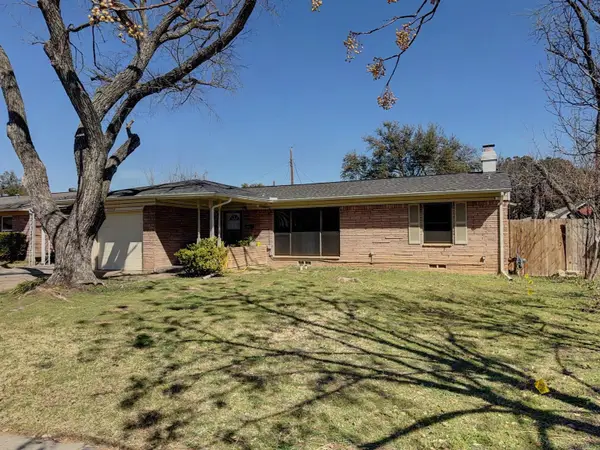 $329,999Active3 beds 2 baths1,837 sq. ft.
$329,999Active3 beds 2 baths1,837 sq. ft.2404 William Brewster Drive, Irving, TX 75062
MLS# 21180167Listed by: METROPLEX REAL ESTATE - New
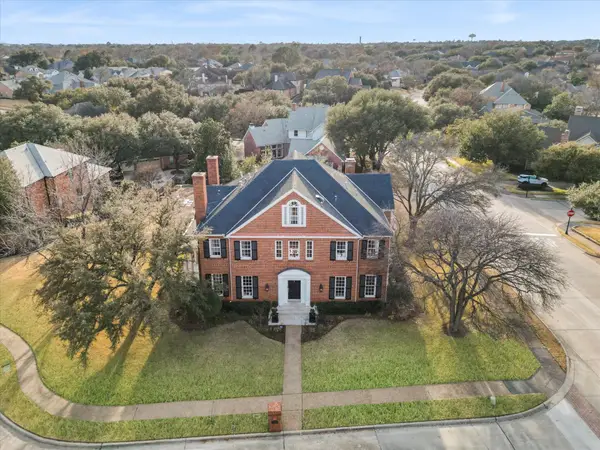 $1,715,000Active5 beds 6 baths4,677 sq. ft.
$1,715,000Active5 beds 6 baths4,677 sq. ft.100 Hawn Court, Irving, TX 75038
MLS# 21178014Listed by: BRYAN BJERKE - Open Sun, 11am to 2:30pmNew
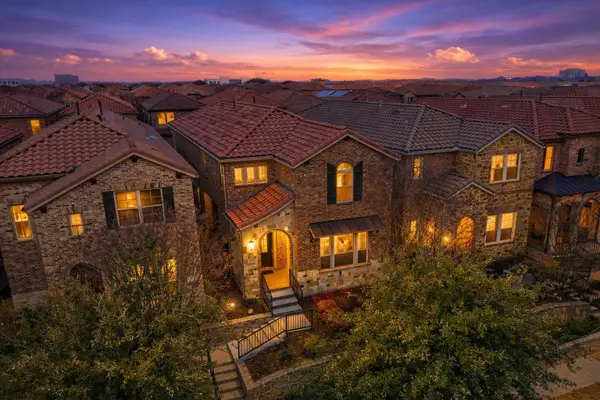 $629,000Active4 beds 3 baths2,627 sq. ft.
$629,000Active4 beds 3 baths2,627 sq. ft.6673 Escena Boulevard, Irving, TX 75039
MLS# 21178851Listed by: COLDWELL BANKER APEX, REALTORS - New
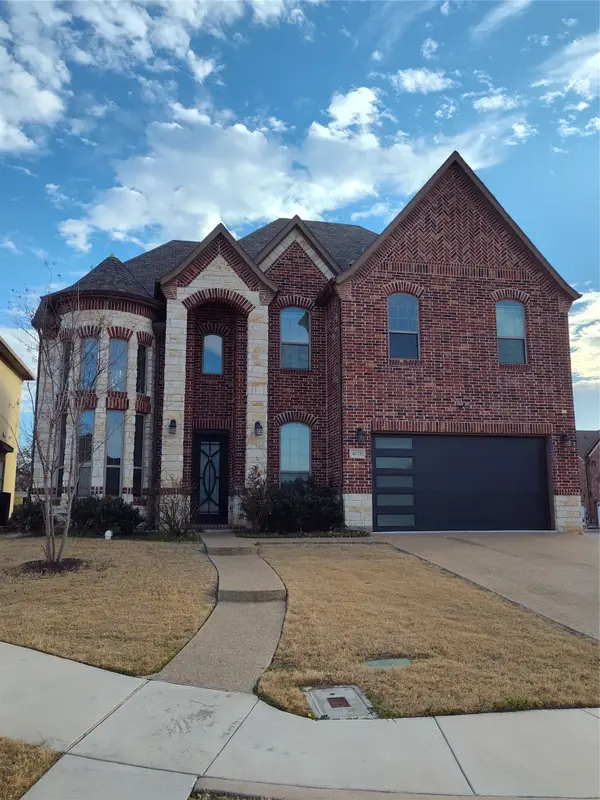 $779,000Active5 beds 5 baths3,352 sq. ft.
$779,000Active5 beds 5 baths3,352 sq. ft.4428 Batuta Court, Irving, TX 75061
MLS# 21179180Listed by: POWERSTAR REALTY - New
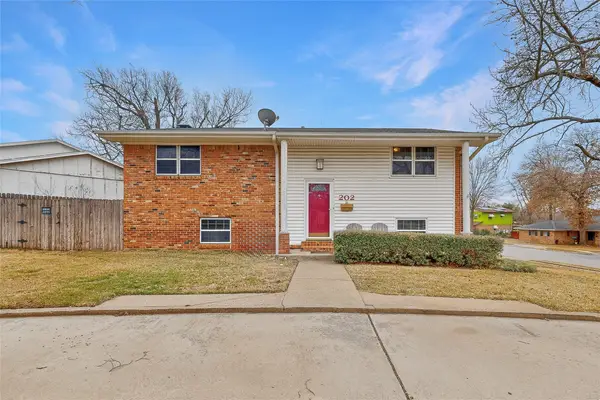 $345,000Active4 beds 2 baths2,136 sq. ft.
$345,000Active4 beds 2 baths2,136 sq. ft.202 Senter Valley Road, Irving, TX 75060
MLS# 21175403Listed by: RE/MAX DFW ASSOCIATES - Open Sun, 1 to 3pmNew
 $535,000Active4 beds 3 baths2,280 sq. ft.
$535,000Active4 beds 3 baths2,280 sq. ft.511 Poplar Lane, Irving, TX 75063
MLS# 21178535Listed by: DAVID IVY GROUP, LLC.

