7509 Cedar Elm Drive, Irving, TX 75063
Local realty services provided by:ERA Steve Cook & Co, Realtors
Listed by: marci barton, kimberly barton mcclure214-213-0441
Office: re/max dfw associates
MLS#:21053804
Source:GDAR
Price summary
- Price:$764,500
- Price per sq. ft.:$227.12
- Monthly HOA dues:$242.17
About this home
Refined comfort meets everyday livability in this beautifully cared-for brick and stone residence, thoughtfully enhanced for modern living. With 5 bedrooms, 3.1 baths, and standout indoor-outdoor spaces, the home offers an ideal balance of sophistication and warmth. Entry begins with an impressive two-story foyer framed by formal living and dining areas that easily adapt as entertaining or work spaces. Hardwood floors span the entire main level, including the primary suite, while classic design elements—substantial mouldings, elegant archways, and plantation shutters—create a polished, timeless feel. Anchoring the home is a spacious open-concept great room, kitchen, and breakfast area with tranquil backyard views. The great room includes built-in audio and a sealed gas fireplace, setting the tone for relaxed gatherings. The kitchen is designed for both function and style, featuring a large granite island, breakfast bar, gas cooktop, subway tile backsplash, stainless steel appliances, and an oversized walk-in pantry. An adjacent breakfast area provides easy access to both the garage and covered patio for seamless daily flow. The main-level primary suite serves as a private haven with bay-window sitting area, dual vanities, frameless glass shower, and expansive walk-in closet. Upstairs, a wood staircase leads to the vaulted game room with wood flooring, centrally located between two split Jack-and-Jill bedroom wings. Each wing offers two bedrooms connected by a shared bath with dual private vanities, ideal for family members or guests. Outdoor spaces are equally impressive, highlighted by a generous Pavestone patio and a fenced, sprinklered backyard. The covered patio features remote-controlled screens and infrared heating, allowing year-round enjoyment in an enclosed setting. An adjoining open patio with wrought iron fencing adds peace of mind, while ample green space remains for play and pets. See Upgrades Sheet for a complete list of enhancements.
Contact an agent
Home facts
- Year built:1997
- Listing ID #:21053804
- Added:121 day(s) ago
- Updated:February 15, 2026 at 12:41 PM
Rooms and interior
- Bedrooms:5
- Total bathrooms:4
- Full bathrooms:3
- Half bathrooms:1
- Living area:3,366 sq. ft.
Heating and cooling
- Cooling:Ceiling Fans, Central Air, Electric, Zoned
- Heating:Central, Fireplaces, Natural Gas, Zoned
Structure and exterior
- Roof:Composition
- Year built:1997
- Building area:3,366 sq. ft.
- Lot area:0.21 Acres
Schools
- High school:Ranchview
- Middle school:Bush
- Elementary school:Lascolinas
Finances and disclosures
- Price:$764,500
- Price per sq. ft.:$227.12
- Tax amount:$14,328
New listings near 7509 Cedar Elm Drive
- New
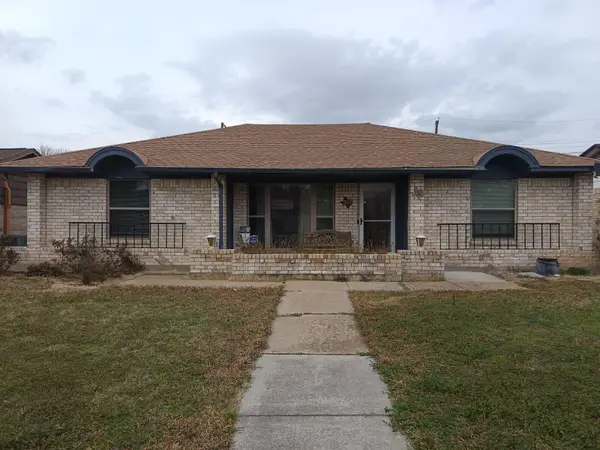 $359,000Active4 beds 2 baths1,957 sq. ft.
$359,000Active4 beds 2 baths1,957 sq. ft.3717 Flamingo Lane, Irving, TX 75062
MLS# 21180533Listed by: BEYCOME BROKERAGE REALTY LLC - Open Sun, 1 to 3pmNew
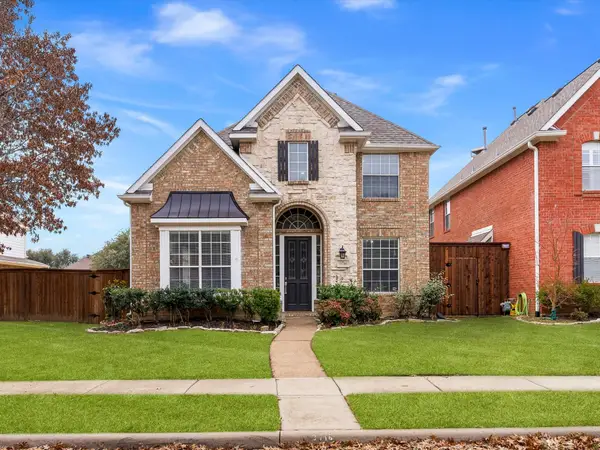 $520,000Active3 beds 3 baths2,135 sq. ft.
$520,000Active3 beds 3 baths2,135 sq. ft.9716 W Valley Ranch Parkway, Irving, TX 75063
MLS# 21175490Listed by: KELLER WILLIAMS REALTY - Open Sun, 12 to 2pmNew
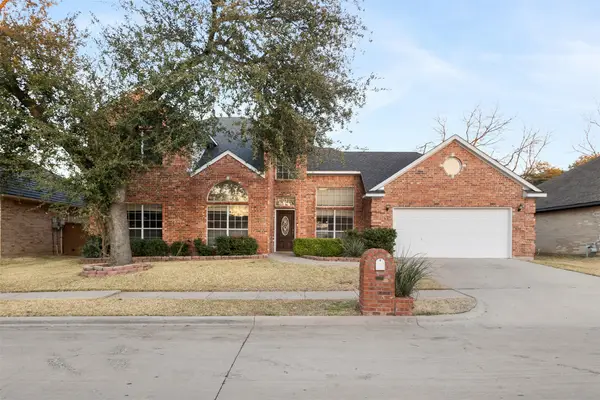 $495,000Active4 beds 4 baths2,600 sq. ft.
$495,000Active4 beds 4 baths2,600 sq. ft.1228 Colby Court, Irving, TX 75060
MLS# 21178633Listed by: BRAY REAL ESTATE GROUP- DALLAS - New
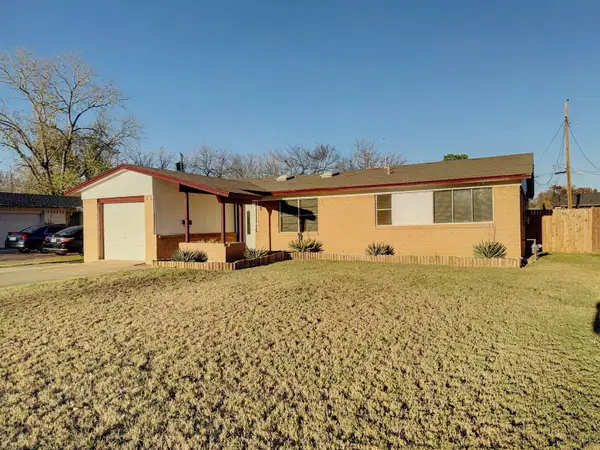 $329,999Active4 beds 2 baths1,950 sq. ft.
$329,999Active4 beds 2 baths1,950 sq. ft.2837 Lowell Drive, Irving, TX 75062
MLS# 21180186Listed by: METROPLEX REAL ESTATE - New
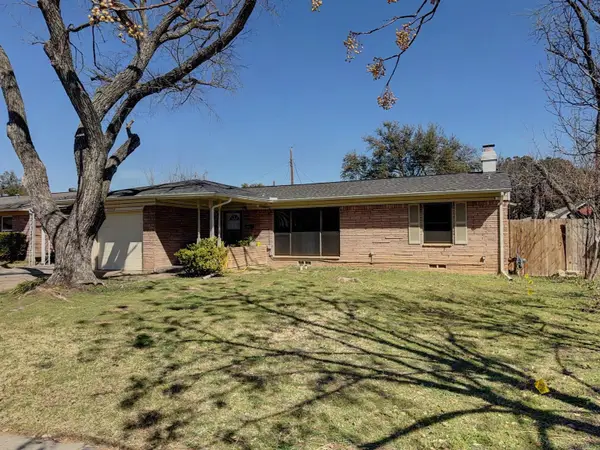 $329,999Active3 beds 2 baths1,837 sq. ft.
$329,999Active3 beds 2 baths1,837 sq. ft.2404 William Brewster Drive, Irving, TX 75062
MLS# 21180167Listed by: METROPLEX REAL ESTATE - New
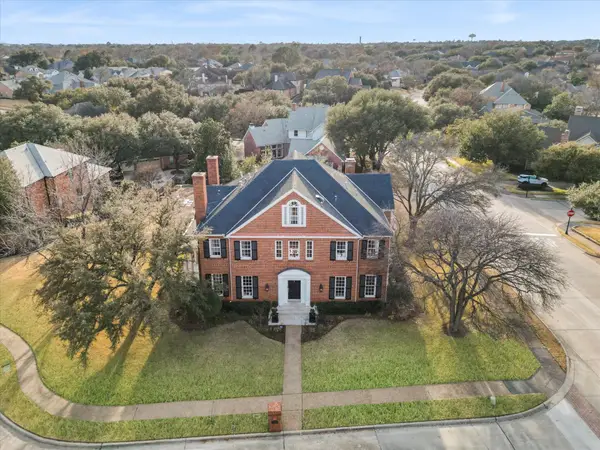 $1,715,000Active5 beds 6 baths4,677 sq. ft.
$1,715,000Active5 beds 6 baths4,677 sq. ft.100 Hawn Court, Irving, TX 75038
MLS# 21178014Listed by: BRYAN BJERKE - Open Sun, 11am to 2:30pmNew
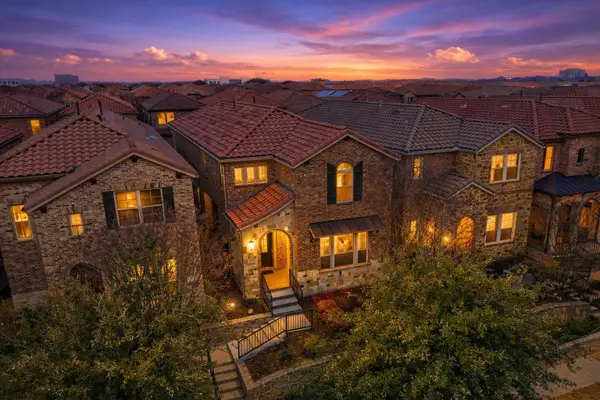 $629,000Active4 beds 3 baths2,627 sq. ft.
$629,000Active4 beds 3 baths2,627 sq. ft.6673 Escena Boulevard, Irving, TX 75039
MLS# 21178851Listed by: COLDWELL BANKER APEX, REALTORS - New
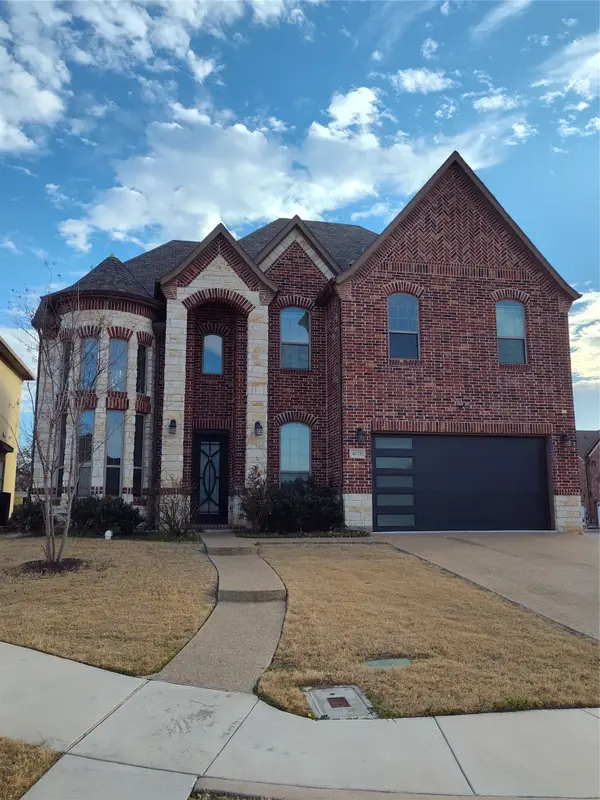 $779,000Active5 beds 5 baths3,352 sq. ft.
$779,000Active5 beds 5 baths3,352 sq. ft.4428 Batuta Court, Irving, TX 75061
MLS# 21179180Listed by: POWERSTAR REALTY - New
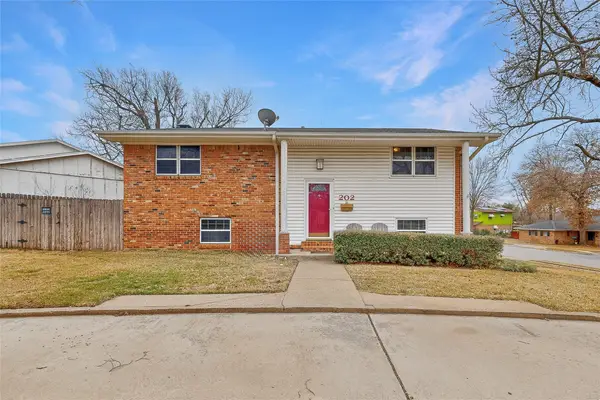 $345,000Active4 beds 2 baths2,136 sq. ft.
$345,000Active4 beds 2 baths2,136 sq. ft.202 Senter Valley Road, Irving, TX 75060
MLS# 21175403Listed by: RE/MAX DFW ASSOCIATES - Open Sun, 1 to 3pmNew
 $535,000Active4 beds 3 baths2,280 sq. ft.
$535,000Active4 beds 3 baths2,280 sq. ft.511 Poplar Lane, Irving, TX 75063
MLS# 21178535Listed by: DAVID IVY GROUP, LLC.

