7521 Sweetgum Drive, Irving, TX 75063
Local realty services provided by:ERA Steve Cook & Co, Realtors
Listed by: marci barton, kimberly barton conte214-213-0441
Office: re/max dfw associates
MLS#:20979432
Source:GDAR
Price summary
- Price:$775,000
- Price per sq. ft.:$216
- Monthly HOA dues:$271.58
About this home
This thoughtfully renovated home offers a stylish blend of comfort and functionality, perfectly suited for today’s modern lifestyle. Located on an east-facing lot in the sought-after Hackberry Creek gated golf community, this property features recent updates and timeless finishes throughout. Step through the custom wood, glass, and iron entry door into a stunning two-story foyer with a sweeping staircase. Hardwood floors, designer lighting, and updated fixtures flow through spacious formal living and dining areas, along with a private study enclosed by French doors —ideal for working from home. The open-concept great room boasts large arched windows with backyard views, custom built-ins, and a gas fireplace with modern subway tile surround. The fully remodeled kitchen is a chef’s dream: quartz countertops, butcher block waterfall island, subway tile backsplash, stainless steel appliances, gas cooktop, breakfast bar, and ample storage. The main-level primary suite features a sitting area and a spa-inspired bath with a frameless glass shower and freestanding soaking tub. Upstairs, a second staircase leads to a versatile game room, three additional bedrooms, and two remodeled full baths — all providing flexible space for media, guests, hobbies, or daily life. Step outside to a large, fenced backyard with an extended patio and pergola perfect for gatherings or relaxation. Additional highlights include a 2-car rear-entry garage, epoxy garage floor, Elfa storage systems, recent carpet, custom drapes, and a hail-resistant roof. Move-in ready with elevated updates throughout, this home offers the space, location, and features to support a dynamic and comfortable lifestyle. *Upstairs HVAC and Electric panel replaced 2023!
Contact an agent
Home facts
- Year built:1994
- Listing ID #:20979432
- Added:111 day(s) ago
- Updated:November 19, 2025 at 09:43 PM
Rooms and interior
- Bedrooms:4
- Total bathrooms:4
- Full bathrooms:3
- Half bathrooms:1
- Living area:3,588 sq. ft.
Heating and cooling
- Cooling:Ceiling Fans, Central Air, Electric, Zoned
- Heating:Central, Fireplaces, Natural Gas, Zoned
Structure and exterior
- Roof:Composition
- Year built:1994
- Building area:3,588 sq. ft.
- Lot area:0.2 Acres
Schools
- High school:Ranchview
- Middle school:Bush
- Elementary school:Lascolinas
Finances and disclosures
- Price:$775,000
- Price per sq. ft.:$216
- Tax amount:$14,576
New listings near 7521 Sweetgum Drive
- New
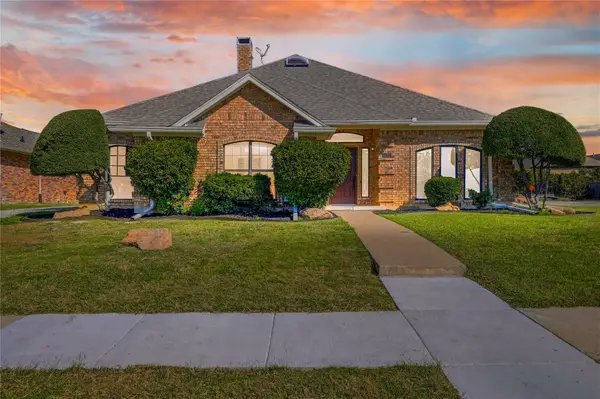 $475,000Active3 beds 3 baths2,159 sq. ft.
$475,000Active3 beds 3 baths2,159 sq. ft.3900 Innisbrook Drive N, Irving, TX 75038
MLS# 21112718Listed by: BERKSHIRE HATHAWAYHS PENFED TX - New
 $405,000Active3 beds 3 baths1,810 sq. ft.
$405,000Active3 beds 3 baths1,810 sq. ft.820 Belltower Drive, Irving, TX 75061
MLS# 21115740Listed by: BRAY REAL ESTATE GROUP- DALLAS - New
 $845,000Active4 beds 4 baths2,853 sq. ft.
$845,000Active4 beds 4 baths2,853 sq. ft.1913 Crockett Circle, Irving, TX 75038
MLS# 21107571Listed by: AGENCY DALLAS PARK CITIES, LLC - Open Sat, 2 to 4pmNew
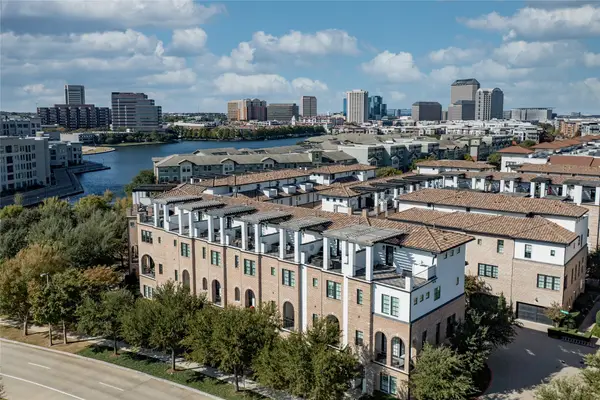 $649,900Active3 beds 4 baths2,267 sq. ft.
$649,900Active3 beds 4 baths2,267 sq. ft.712 Sid Rich Drive, Irving, TX 75039
MLS# 21113961Listed by: COMPASS RE TEXAS, LLC. - New
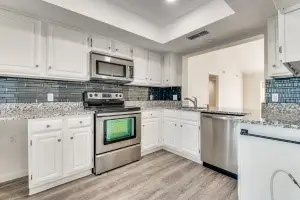 $194,500Active2 beds 2 baths1,120 sq. ft.
$194,500Active2 beds 2 baths1,120 sq. ft.4539 N O Connor Road #2233, Irving, TX 75062
MLS# 21115208Listed by: BROWNSTONE REAL ESTATE GROUP - New
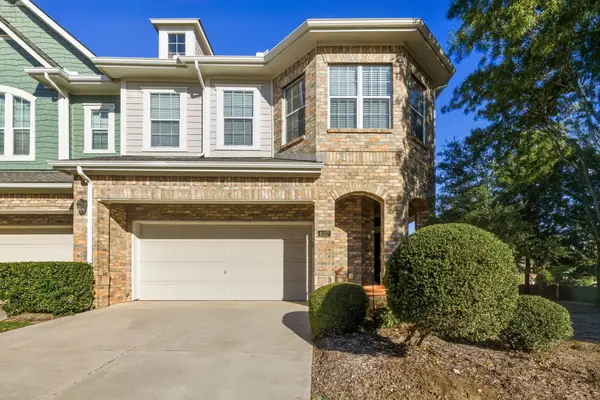 $389,000Active3 beds 3 baths1,916 sq. ft.
$389,000Active3 beds 3 baths1,916 sq. ft.4027 Rome Court, Irving, TX 75038
MLS# 21115857Listed by: THEODORE LANDRY - New
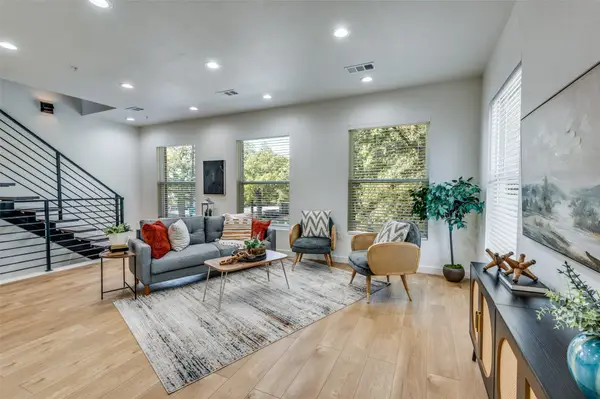 $515,000Active4 beds 4 baths2,200 sq. ft.
$515,000Active4 beds 4 baths2,200 sq. ft.520 S Oconnor Road, Irving, TX 75060
MLS# 21110325Listed by: KELLER WILLIAMS REALTY DPR - New
 $350,000Active4 beds 2 baths2,300 sq. ft.
$350,000Active4 beds 2 baths2,300 sq. ft.1529 Regina Court N, Irving, TX 75062
MLS# 21112737Listed by: REAL BROKER, LLC - New
 $399,000Active3 beds 2 baths2,266 sq. ft.
$399,000Active3 beds 2 baths2,266 sq. ft.928 Old Mill Circle, Irving, TX 75061
MLS# 21114280Listed by: EBBY HALLIDAY REALTORS - New
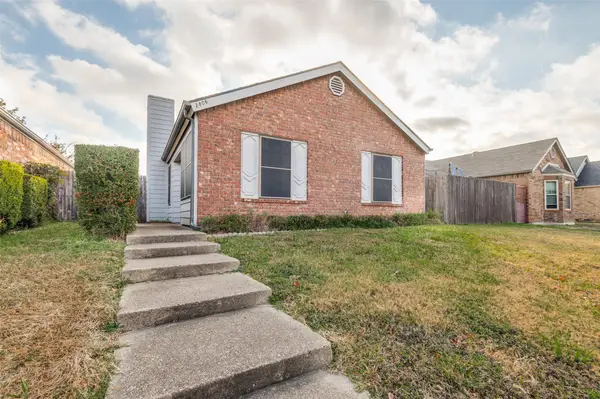 $266,000Active3 beds 2 baths1,315 sq. ft.
$266,000Active3 beds 2 baths1,315 sq. ft.2806 Harvest Lake Drive, Irving, TX 75060
MLS# 21115012Listed by: EBBY HALLIDAY, REALTORS
