504 S Oconnor Road, Irving, TX 75060
Local realty services provided by:ERA Courtyard Real Estate
Listed by: seychelle van poole, brian langus972-608-0777
Office: keller williams realty dpr
MLS#:21110628
Source:GDAR
Price summary
- Price:$575,000
- Price per sq. ft.:$256.24
- Monthly HOA dues:$225
About this home
Get in on the ground floor with this complete new construction offering the best of both worlds between a zero-lot-line home and a townhome. This three-story corner unit was designed for flexibility and light-filled living, featuring 4 bedrooms, 4 full bathrooms, and an elevator for ultimate convenience. The spacious family room boasts a wall of windows that bring in natural light, while the beautiful kitchen impresses with waterfall quartz countertops, stainless steel appliances, and abundant cabinet and counter space. Every floor includes a bedroom, allowing for versatile living arrangements or guest privacy. The primary retreat offers an enormous spa-like ensuite with dual sinks and a glass-enclosed walk-in shower. Built with durable steel frame construction, this home includes engineered wood floors, porcelain and ceramic tile baths, and energy-efficient appliances throughout. Enjoy a 2-car garage, nearby trails connected to Centennial Park, and a prime location that blends urban living with easy access to the entire Metroplex. Just 18 minutes from both Dallas and Fort Worth, you’ll also be within walking distance to the TRE Trinity Rail Express and only 10 minutes from the south entrance of DFW Airport. Close proximity to Las Colinas, Toyota Music Factory, and Sports Central make this move-in ready home a perfect choice for those seeking style, convenience, and comfort in the heart of it all.
Contact an agent
Home facts
- Year built:2024
- Listing ID #:21110628
- Added:135 day(s) ago
- Updated:February 15, 2026 at 12:41 PM
Rooms and interior
- Bedrooms:4
- Total bathrooms:4
- Full bathrooms:4
- Living area:2,244 sq. ft.
Heating and cooling
- Cooling:Ceiling Fans, Central Air, Electric
- Heating:Central, Electric
Structure and exterior
- Year built:2024
- Building area:2,244 sq. ft.
- Lot area:0.05 Acres
Schools
- High school:Nimitz
- Middle school:Bowie
- Elementary school:Haleyj
Finances and disclosures
- Price:$575,000
- Price per sq. ft.:$256.24
- Tax amount:$428
New listings near 504 S Oconnor Road
- New
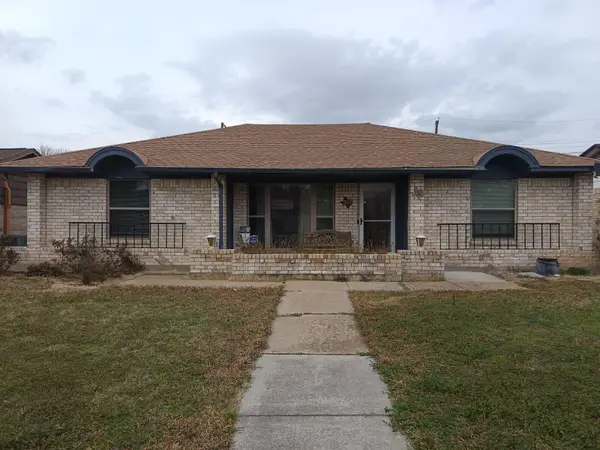 $359,000Active4 beds 2 baths1,957 sq. ft.
$359,000Active4 beds 2 baths1,957 sq. ft.3717 Flamingo Lane, Irving, TX 75062
MLS# 21180533Listed by: BEYCOME BROKERAGE REALTY LLC - Open Sun, 1 to 3pmNew
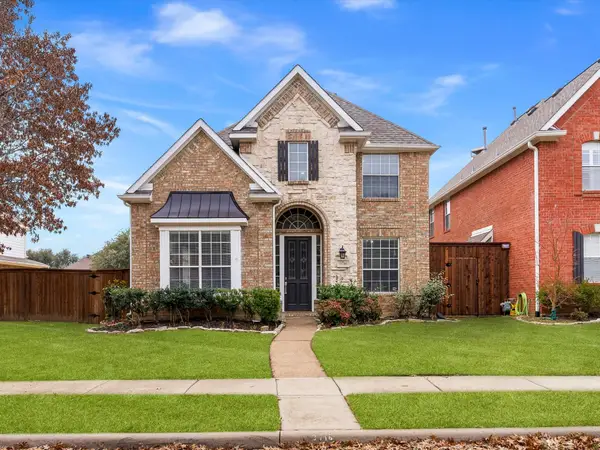 $520,000Active3 beds 3 baths2,135 sq. ft.
$520,000Active3 beds 3 baths2,135 sq. ft.9716 W Valley Ranch Parkway, Irving, TX 75063
MLS# 21175490Listed by: KELLER WILLIAMS REALTY - Open Sun, 12 to 2pmNew
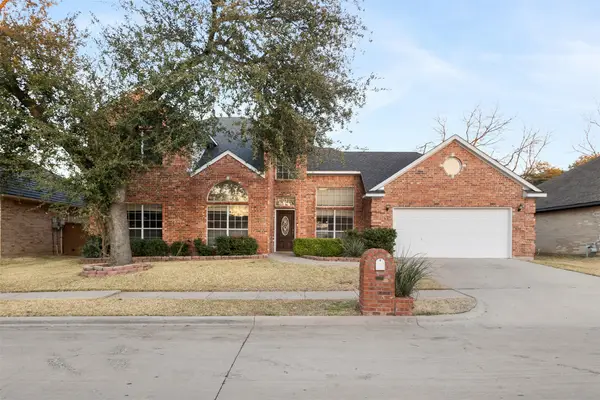 $495,000Active4 beds 4 baths2,600 sq. ft.
$495,000Active4 beds 4 baths2,600 sq. ft.1228 Colby Court, Irving, TX 75060
MLS# 21178633Listed by: BRAY REAL ESTATE GROUP- DALLAS - New
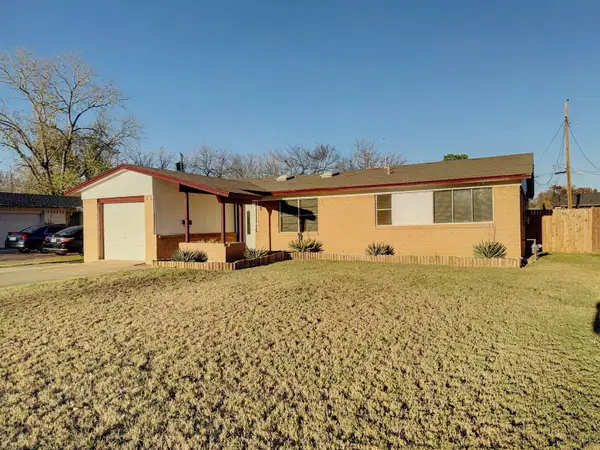 $329,999Active4 beds 2 baths1,950 sq. ft.
$329,999Active4 beds 2 baths1,950 sq. ft.2837 Lowell Drive, Irving, TX 75062
MLS# 21180186Listed by: METROPLEX REAL ESTATE - New
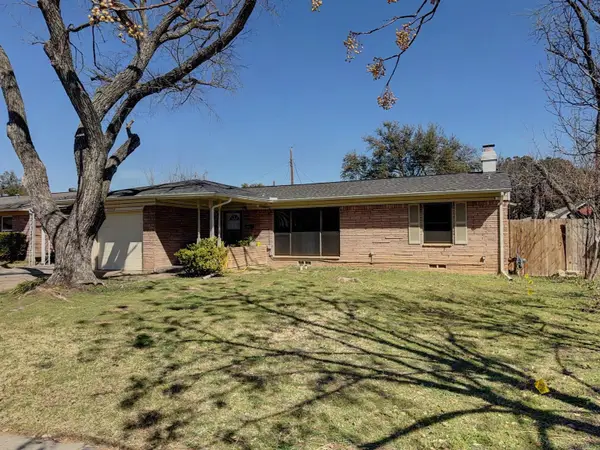 $329,999Active3 beds 2 baths1,837 sq. ft.
$329,999Active3 beds 2 baths1,837 sq. ft.2404 William Brewster Drive, Irving, TX 75062
MLS# 21180167Listed by: METROPLEX REAL ESTATE - New
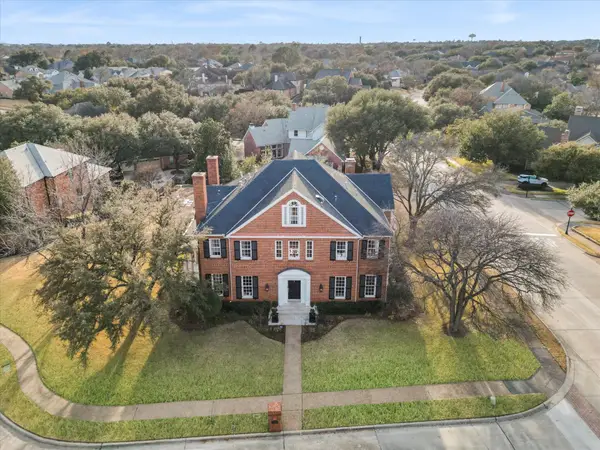 $1,715,000Active5 beds 6 baths4,677 sq. ft.
$1,715,000Active5 beds 6 baths4,677 sq. ft.100 Hawn Court, Irving, TX 75038
MLS# 21178014Listed by: BRYAN BJERKE - Open Sun, 11am to 2:30pmNew
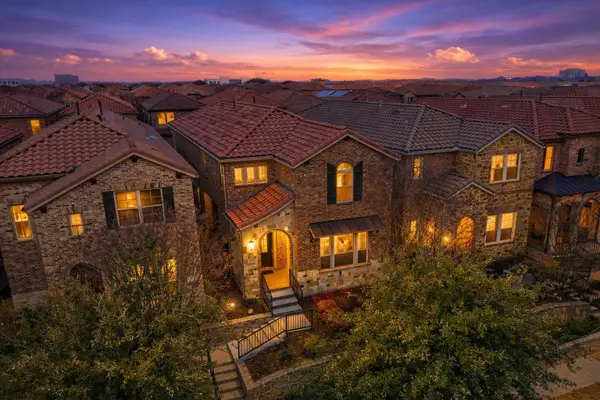 $629,000Active4 beds 3 baths2,627 sq. ft.
$629,000Active4 beds 3 baths2,627 sq. ft.6673 Escena Boulevard, Irving, TX 75039
MLS# 21178851Listed by: COLDWELL BANKER APEX, REALTORS - New
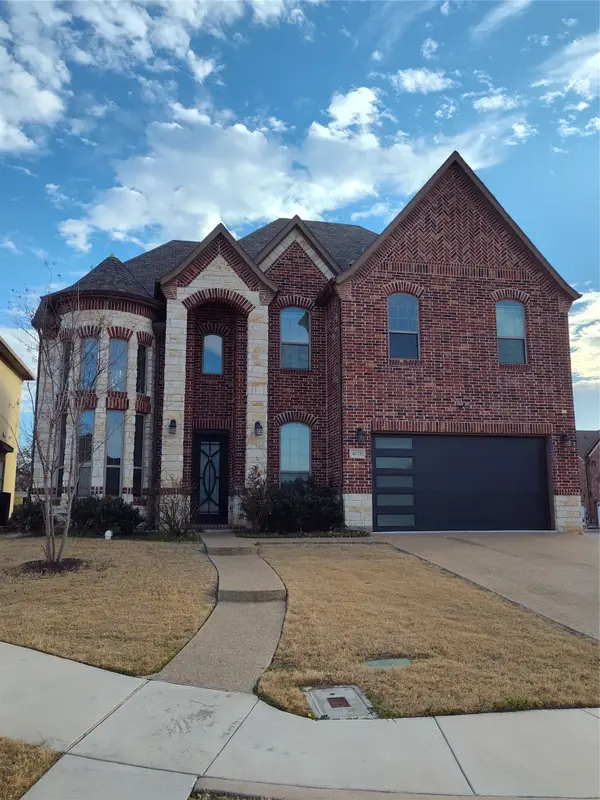 $779,000Active5 beds 5 baths3,352 sq. ft.
$779,000Active5 beds 5 baths3,352 sq. ft.4428 Batuta Court, Irving, TX 75061
MLS# 21179180Listed by: POWERSTAR REALTY - New
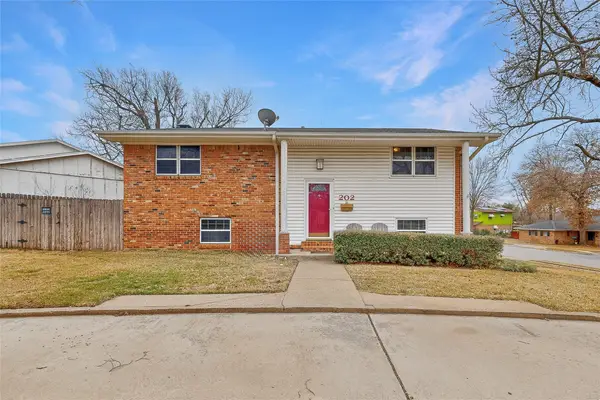 $345,000Active4 beds 2 baths2,136 sq. ft.
$345,000Active4 beds 2 baths2,136 sq. ft.202 Senter Valley Road, Irving, TX 75060
MLS# 21175403Listed by: RE/MAX DFW ASSOCIATES - Open Sun, 1 to 3pmNew
 $535,000Active4 beds 3 baths2,280 sq. ft.
$535,000Active4 beds 3 baths2,280 sq. ft.511 Poplar Lane, Irving, TX 75063
MLS# 21178535Listed by: DAVID IVY GROUP, LLC.

