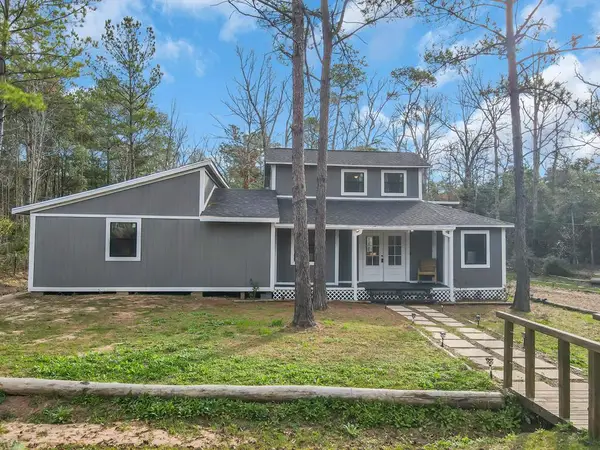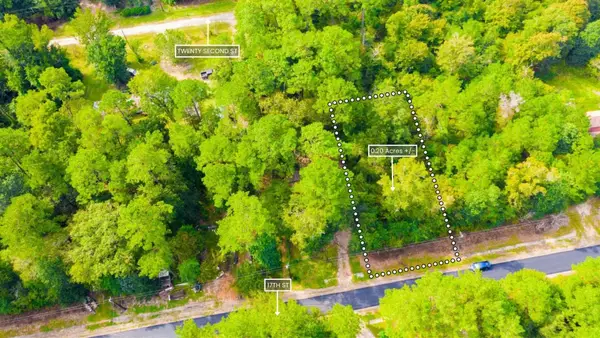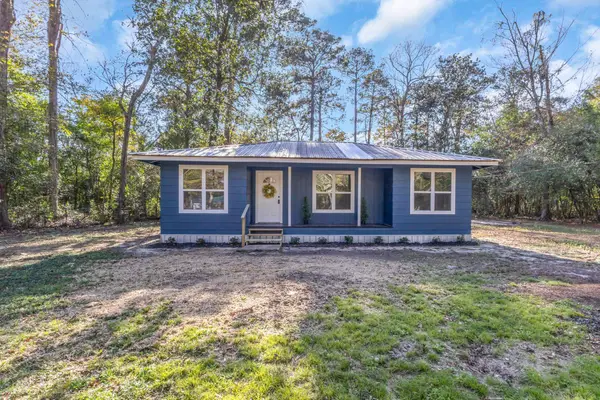464 Sherwood Forest Drive W, Ivanhoe, TX 75979
Local realty services provided by:American Real Estate ERA Powered
464 Sherwood Forest Drive W,Ivanhoe, TX 75979
$498,000
- 4 Beds
- 3 Baths
- 2,117 sq. ft.
- Single family
- Active
Listed by: patricia david
Office: bernstein realty
MLS#:41392388
Source:HARMLS
Price summary
- Price:$498,000
- Price per sq. ft.:$235.24
- Monthly HOA dues:$1.5
About this home
Rare opportunity nestled on Lake Charmaine in Ivanhoe, known for it's private lakes offering watersports, fishing and camping, this property features a main house with 3 bedrooms/2 full bathrooms, and a separate "Casita" with an open-space living/sleeping area and full bathroom. The oversized 2 car garage is attached to the back of the Casita. A cement bulkhead (2017) and boat dock (2018) are located on the southside of the property at the lake. This COMPLETELY REMODELED home was designed with all the modern features of a new construction home. Updates include new/recent (detailed list attached): Hardi siding, roof, windows, drywall, insulation, electric wiring & panels, ethernet wiring & fiber, paint, doors, LVF & tile, garage doors, LED lighting/fixtures, water heaters, complete kitchen:granite counter tops,custom cabinets, stainless steel appliances,walk-in pantry, and complete bathrooms:granite counters, custom cabinets tub, showers, bidet toilets.
Contact an agent
Home facts
- Year built:1988
- Listing ID #:41392388
- Updated:December 31, 2025 at 11:05 PM
Rooms and interior
- Bedrooms:4
- Total bathrooms:3
- Full bathrooms:3
- Living area:2,117 sq. ft.
Heating and cooling
- Cooling:Central Air, Electric, Heat Pump
- Heating:Central, Electric, Heat Pump
Structure and exterior
- Roof:Composition
- Year built:1988
- Building area:2,117 sq. ft.
- Lot area:0.46 Acres
Schools
- High school:WARREN HIGH SCHOOL (WARREN)
- Middle school:WARREN JUNIOR HIGH SCHOOL
- Elementary school:WARREN ELEMENTARY SCHOOL
Utilities
- Sewer:Septic Tank
Finances and disclosures
- Price:$498,000
- Price per sq. ft.:$235.24
- Tax amount:$6,103 (2024)
New listings near 464 Sherwood Forest Drive W
- New
 $275,000Active4 beds 2 baths1,938 sq. ft.
$275,000Active4 beds 2 baths1,938 sq. ft.208 Dogwood Circle, Woodville, TX 75979
MLS# 5107507Listed by: MARTINDALE REAL ESTATE INVESTMENTS - New
 $14,900Active0.2 Acres
$14,900Active0.2 AcresLot 12 17th Street, Ivanhoe, TX 75979
MLS# 39252811Listed by: CENTRAL METRO REALTY - New
 $14,900Active0.2 Acres
$14,900Active0.2 AcresLot 12 17th Street, Woodville, TX 75979
MLS# 21137081Listed by: CENTRAL METRO REALTY  $20,000Active0.39 Acres
$20,000Active0.39 Acres1045 Galahad Lp Road, Ivanhoe, TX 75979
MLS# 72777431Listed by: EXP REALTY LLC $177,000Active3 beds 1 baths830 sq. ft.
$177,000Active3 beds 1 baths830 sq. ft.180 S Friar Tuck Drive, Woodville, TX 75979
MLS# 263536Listed by: MARTINDALE REAL ESTATE INVESTMENTS -- 9006065 $9,900Active0.59 Acres
$9,900Active0.59 Acres0 Lakeview Cir, Woodville, TX 75979
MLS# 1924351Listed by: JOSEPH WALTER REALTY, LLC $119,900Active4.19 Acres
$119,900Active4.19 Acres1460 Galahad Loop Road, Woodville, TX 75979
MLS# 23244226Listed by: EXP REALTY, LLC $299,900Active3 beds 2 baths1,856 sq. ft.
$299,900Active3 beds 2 baths1,856 sq. ft.364 Charmaine Drive E, Woodville, TX 75979
MLS# 68595901Listed by: KRISHER MCKAY, INC. REALTORS $565,000Active2 beds 3 baths1,152 sq. ft.
$565,000Active2 beds 3 baths1,152 sq. ft.115 Princes Circle, Ivanhoe, TX 75979
MLS# 13881690Listed by: RAYBURN REALTY INC. $40,000Active0.56 Acres
$40,000Active0.56 Acres223 28th Street, Woodville, TX 75979
MLS# 5106932Listed by: RAYBURN REALTY
