105 Old Silver Dr, Jarrell, TX 76537
Local realty services provided by:ERA Experts
Listed by: april maki
Office: brightland homes brokerage
MLS#:1007445
Source:ACTRIS
105 Old Silver Dr,Jarrell, TX 76537
$289,990
- 3 Beds
- 2 Baths
- 1,606 sq. ft.
- Single family
- Pending
Price summary
- Price:$289,990
- Price per sq. ft.:$180.57
- Monthly HOA dues:$30
About this home
Stylish Blanton Floor Plan with Extended Covered Patio in Hunters Glen
Located in the desirable Hunters Glen community in Jarrell, TX, this beautifully designed Blanton floor plan offers 4 bedrooms, 2 bathrooms, and a bright, open-concept layout perfect for today’s modern lifestyle. The spacious kitchen is a standout feature, boasting a large island that comfortably seats four and overlooks the expansive living room—ideal for entertaining guests or staying connected with family.
Natural light floods the main living areas, creating a warm and inviting atmosphere. The primary suite is tucked privately toward the back of the home for added comfort and relaxation.
Step outside to enjoy the generously extended, covered patio—perfect for backyard barbecues, relaxing evenings, or hosting outdoor gatherings year-round. With its thoughtful layout, oversized kitchen island, and seamless indoor-outdoor living, this home is designed for both functionality and style.
Don’t miss your opportunity to live in this vibrant new community—contact the agent today for full details and availability.
Contact an agent
Home facts
- Year built:2025
- Listing ID #:1007445
- Updated:January 08, 2026 at 08:21 AM
Rooms and interior
- Bedrooms:3
- Total bathrooms:2
- Full bathrooms:2
- Living area:1,606 sq. ft.
Heating and cooling
- Cooling:Central, Electric
- Heating:Central, Electric
Structure and exterior
- Roof:Composition, Shingle
- Year built:2025
- Building area:1,606 sq. ft.
Schools
- High school:Jarrell
- Elementary school:Jarrell
Utilities
- Water:Public
- Sewer:Public Sewer
Finances and disclosures
- Price:$289,990
- Price per sq. ft.:$180.57
New listings near 105 Old Silver Dr
- Open Thu, 10am to 6pmNew
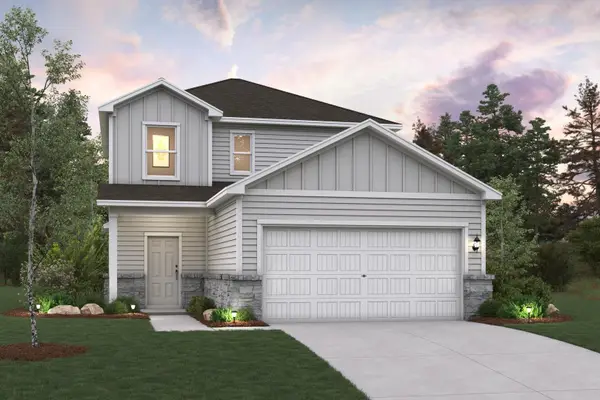 $323,615Active4 beds 3 baths2,003 sq. ft.
$323,615Active4 beds 3 baths2,003 sq. ft.221 Firefox Way, Jarrell, TX 76537
MLS# 3624569Listed by: HOMESUSA.COM - Open Thu, 10am to 6pmNew
 $319,035Active4 beds 3 baths2,003 sq. ft.
$319,035Active4 beds 3 baths2,003 sq. ft.225 Escape Way, Jarrell, TX 76537
MLS# 9966282Listed by: HOMESUSA.COM - Open Thu, 10am to 6pmNew
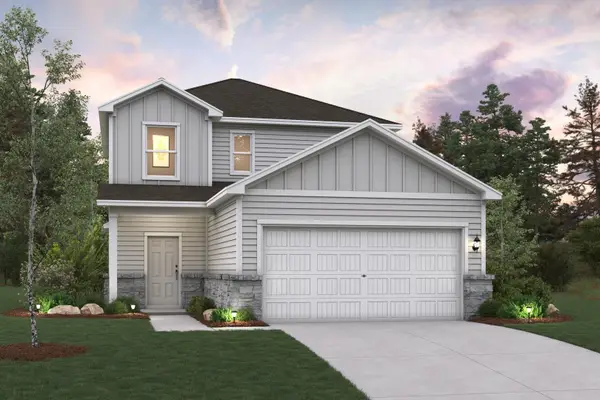 $319,170Active4 beds 3 baths2,003 sq. ft.
$319,170Active4 beds 3 baths2,003 sq. ft.264 Escape Way, Jarrell, TX 76537
MLS# 4221537Listed by: HOMESUSA.COM - Open Thu, 10am to 6pmNew
 $337,005Active4 beds 3 baths2,262 sq. ft.
$337,005Active4 beds 3 baths2,262 sq. ft.229 Escape Way, Jarrell, TX 76537
MLS# 6970453Listed by: HOMESUSA.COM - New
 $288,000Active5 beds 3 baths2,590 sq. ft.
$288,000Active5 beds 3 baths2,590 sq. ft.138 Niven Path #26E, Jarrell, TX 76537
MLS# 5221569Listed by: OPENDOOR BROKERAGE, LLC - New
 $280,000Active3 beds 2 baths1,401 sq. ft.
$280,000Active3 beds 2 baths1,401 sq. ft.207 Enforcer Loop, Jarrell, TX 76537
MLS# 5723097Listed by: CENTRAL TEXAS RE & PROPERTY MT - New
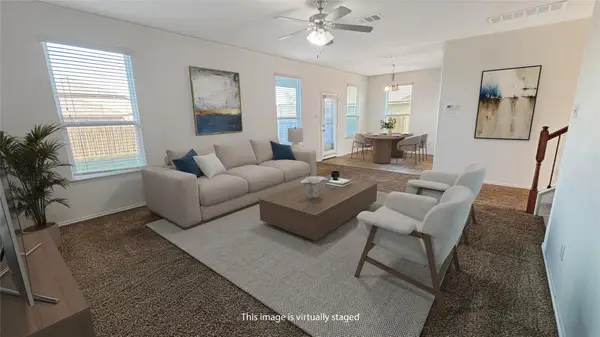 $275,000Active4 beds 3 baths2,430 sq. ft.
$275,000Active4 beds 3 baths2,430 sq. ft.133 S Langtry Ln, Jarrell, TX 76537
MLS# 4475603Listed by: SARAH SMITH, BROKER - New
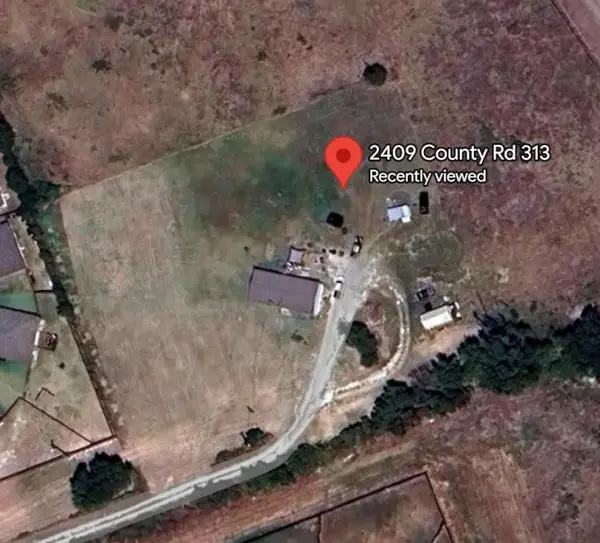 $415,000Active3 beds 2 baths1,456 sq. ft.
$415,000Active3 beds 2 baths1,456 sq. ft.2409 County Road 313, Jarrell, TX 76537
MLS# 5322184Listed by: STOCKTON REAL ESTATE - New
 $275,000Active3 beds 3 baths2,112 sq. ft.
$275,000Active3 beds 3 baths2,112 sq. ft.113 Kildeer Pass, Jarrell, TX 76537
MLS# 7301093Listed by: SPECTOWER REALTY GROUP - New
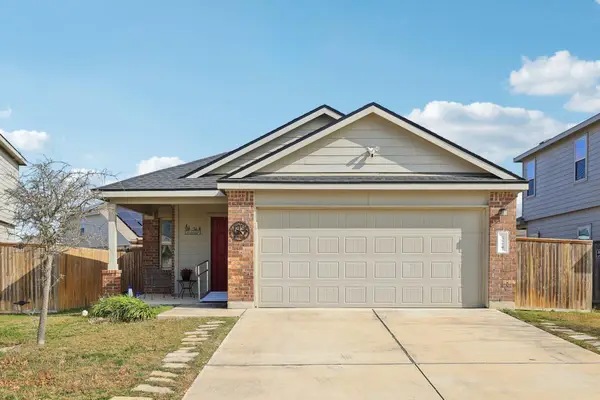 $234,990Active3 beds 2 baths1,445 sq. ft.
$234,990Active3 beds 2 baths1,445 sq. ft.524 Shimek St #15A, Jarrell, TX 76537
MLS# 9395258Listed by: PURE REALTY
