716 Barbary Coast Ln, Jarrell, TX 76537
Local realty services provided by:ERA Colonial Real Estate
Listed by:ashley yoder
Office:castlerock realty, llc.
MLS#:1111251
Source:ACTRIS
716 Barbary Coast Ln,Jarrell, TX 76537
$294,657
- 3 Beds
- 3 Baths
- 1,737 sq. ft.
- Single family
- Active
Price summary
- Price:$294,657
- Price per sq. ft.:$169.64
- Monthly HOA dues:$20
About this home
**4.99% and $10K Flex Cash when using CastleRock’s Preferred Lender for financing. Please see Onsite Sales Consultant for all details - subject to change without notice.** COMPLETION IN JULY 2025. Covered patio, full landscape package and irrigation front and back, stainless steel appliances, granite counter tops, 42 inch cabinets, and vinyl throughout the main areas. The Elm floor plan presents an open, two-story layout complete with three bedrooms, two and a half bathrooms, gameroom, and a two-car garage. Open concept with 9ft ceilings throughout. The Elm is a spacious two-story home with a gameroom offering energy-efficient living with low-E3 windows, high-efficiency lighting, and professionally inspected insulation. The thoughtful layout features the primary suite downstairs with a super shower, cultured marble vanity, and walk-in closet. The open-concept kitchen includes granite countertops, flat-panel birch cabinets, designer lighting, and a walk-in pantry. Upstairs, two secondary bedrooms share a full bath and an open loft area—perfect for a game room or home office. A covered patio for outdoor living, powder room, welcoming foyer, and direct garage access complete this well-designed home. Energy Star Certified.
Contact an agent
Home facts
- Year built:2025
- Listing ID #:1111251
- Updated:October 15, 2025 at 08:28 PM
Rooms and interior
- Bedrooms:3
- Total bathrooms:3
- Full bathrooms:2
- Half bathrooms:1
- Living area:1,737 sq. ft.
Heating and cooling
- Cooling:Ceiling, Central, ENERGY STAR Qualified Equipment, Exhaust Fan, Zoned
- Heating:Ceiling, Central, Exhaust Fan, Hot Water, Zoned
Structure and exterior
- Roof:Composition, Shingle
- Year built:2025
- Building area:1,737 sq. ft.
Schools
- High school:Jarrell
- Elementary school:Igo Elementary
Utilities
- Water:MUD
Finances and disclosures
- Price:$294,657
- Price per sq. ft.:$169.64
New listings near 716 Barbary Coast Ln
- New
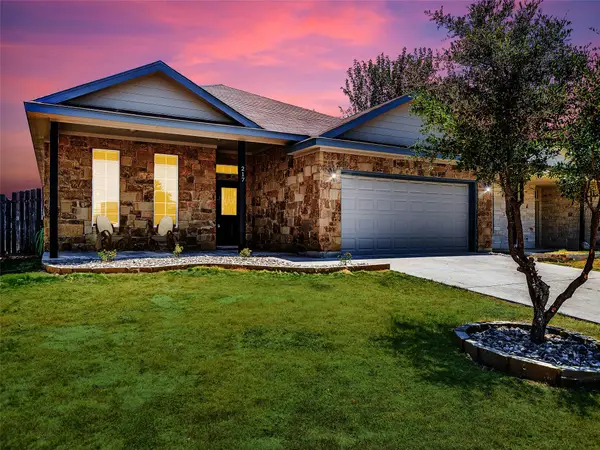 $275,000Active3 beds 2 baths1,576 sq. ft.
$275,000Active3 beds 2 baths1,576 sq. ft.217 Geode Ln, Jarrell, TX 76537
MLS# 3837759Listed by: 360 PROPERTIES, LLC - New
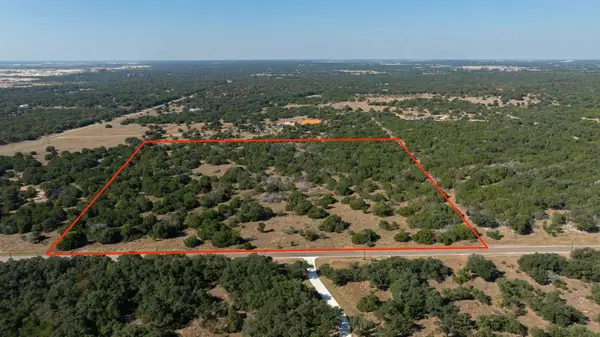 $475,000Active0 Acres
$475,000Active0 Acres123 Appaloosa Cv, Jarrell, TX 76537
MLS# 5064497Listed by: WOLF REAL ESTATE - Open Sat, 2 to 4pmNew
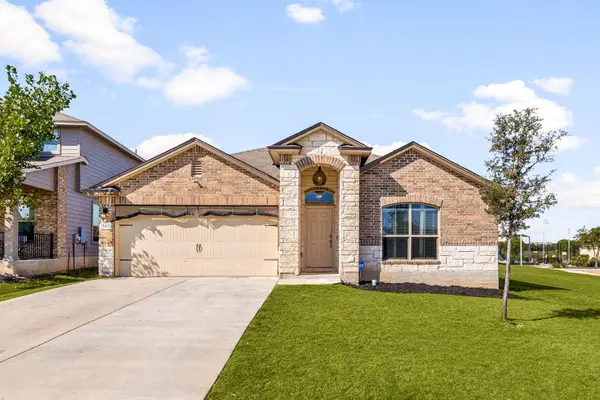 $265,000Active3 beds 2 baths1,553 sq. ft.
$265,000Active3 beds 2 baths1,553 sq. ft.149 Rearden Blvd, Jarrell, TX 76537
MLS# 5661898Listed by: REDFIN CORPORATION - New
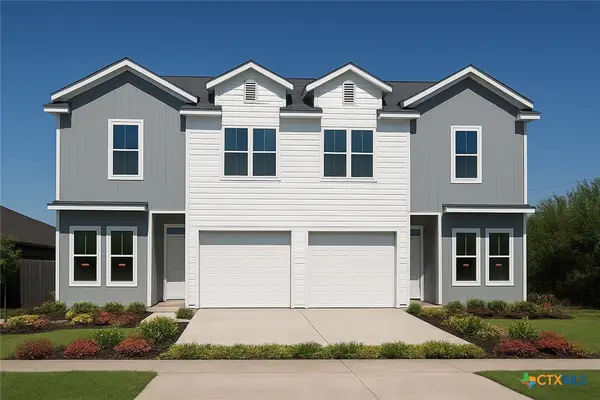 $749,000Active-- beds -- baths4,600 sq. ft.
$749,000Active-- beds -- baths4,600 sq. ft.121 Calvin Smith Lane #A & B, Jarrell, TX 76537
MLS# 593521Listed by: RE/MAX TEMPLE-BELTON - New
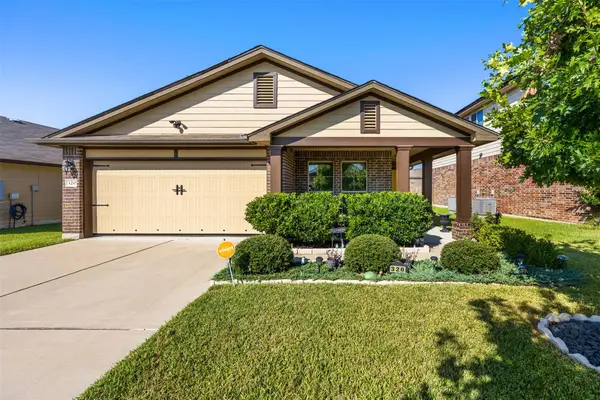 $269,000Active3 beds 2 baths1,355 sq. ft.
$269,000Active3 beds 2 baths1,355 sq. ft.320 Ammonite Ln, Jarrell, TX 76537
MLS# 2595488Listed by: EXP REALTY, LLC - New
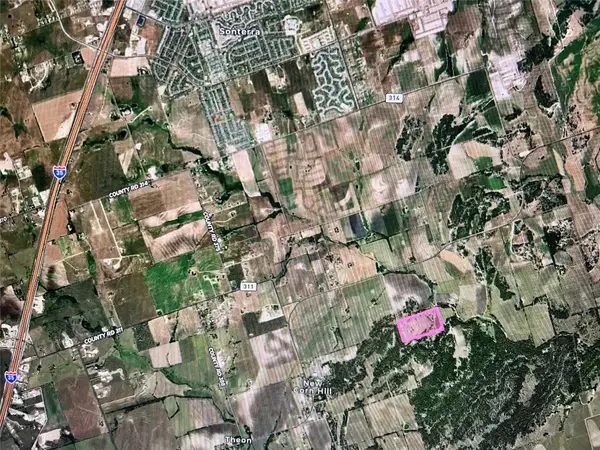 $1,948,100Active0 Acres
$1,948,100Active0 AcresTBD Rundberg Dr, Jarrell, TX 76537
MLS# 4035259Listed by: SPHERE REALTY - New
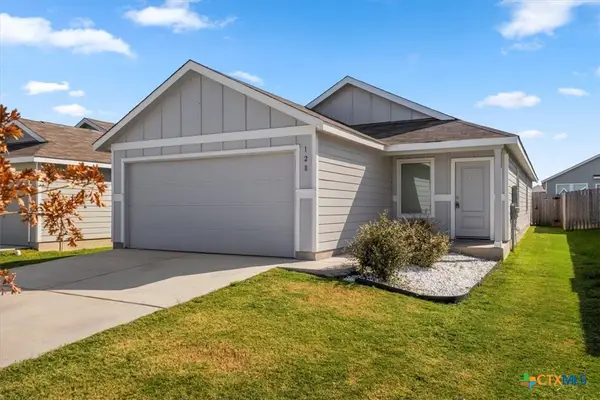 $280,000Active4 beds 2 baths1,606 sq. ft.
$280,000Active4 beds 2 baths1,606 sq. ft.128 Hellcats Way, Jarrell, TX 76537
MLS# 595093Listed by: HOMESTEAD REAL ESTATE - New
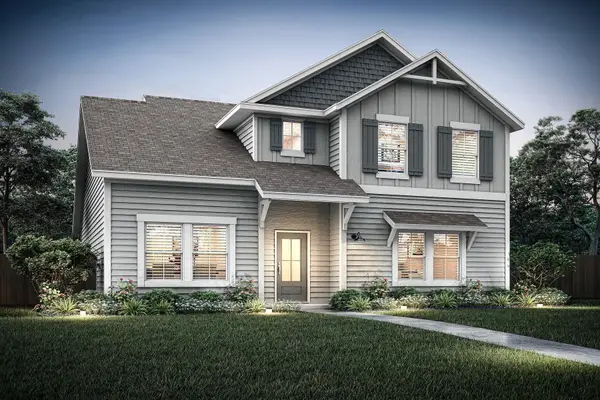 $267,900Active3 beds 3 baths1,571 sq. ft.
$267,900Active3 beds 3 baths1,571 sq. ft.109 Desert Hare Dr, Jarrell, TX 76537
MLS# 5850809Listed by: LGI HOMES 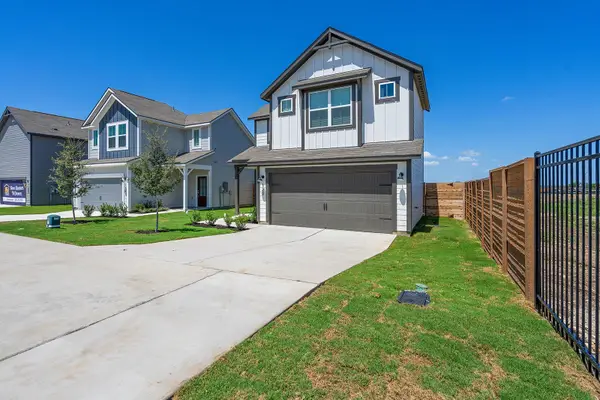 $242,900Pending3 beds 3 baths1,308 sq. ft.
$242,900Pending3 beds 3 baths1,308 sq. ft.132 Desert Hare Dr, Jarrell, TX 76537
MLS# 6858738Listed by: LGI HOMES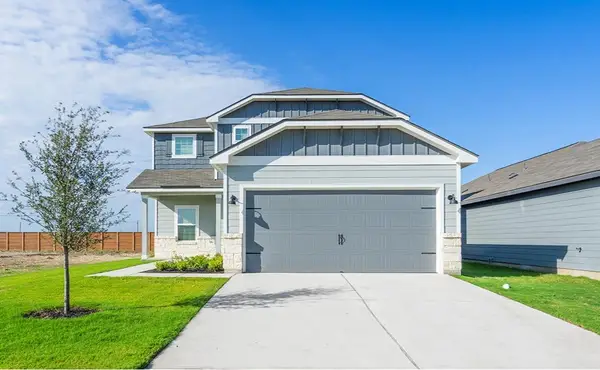 $343,900Pending4 beds 3 baths2,242 sq. ft.
$343,900Pending4 beds 3 baths2,242 sq. ft.120 Paria Ct, Jarrell, TX 76537
MLS# 2080445Listed by: LGI HOMES
