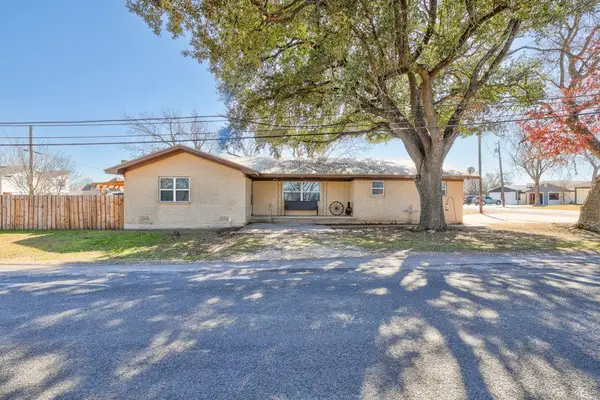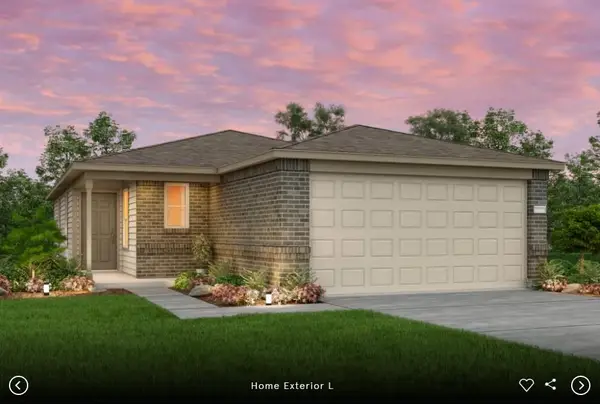732 Barbary Coast Ln, Jarrell, TX 76537
Local realty services provided by:ERA Experts
Listed by: ashley yoder
Office: castlerock realty, llc.
MLS#:8505482
Source:ACTRIS
732 Barbary Coast Ln,Jarrell, TX 76537
$318,000
- 4 Beds
- 3 Baths
- 2,198 sq. ft.
- Single family
- Active
Price summary
- Price:$318,000
- Price per sq. ft.:$144.68
- Monthly HOA dues:$20
About this home
**4.99% and $10K Flex Cash when using CastleRock’s Preferred Lender for financing. Please see Onsite Sales Consultant for all details - subject to change without notice.** The delightful Ash floor plan is a sprawling, two-story design that is full of character. Entering from your front porch, you are greeted by an elegant foyer with vinyl plank flooring that your two-car garage lies beside. Across the foyer is your convenient powder bathroom featuring a white pedestal sink and decorative mirror that flows right into your open-concept family room. The massive family room is perfect for entertaining guests and is boasting with ample amount of space. The smell of fresh cookies baking can be experienced from the family room, since the kitchen is opened up facing the living area. The expansive kitchen area is completed with granite countertops, beautiful flat-panel birch cabinets, designer light fixtures, and industry-leading appliances. You will love having the ability to install a kitchen island in the center of the kitchen, if you are needing more counter space. Speaking of more space, your oversized walk-in pantry will come in handy when you need to store all your food, spices, and dog treats. Integrating with your kitchen is your welcoming formal dining space with entry to your backyard in the corner of the room. Giving your backyard added value, you have the option of including a sizable covered patio! Adjacent to your formal dining room is the large Master Bedroom. Leading off the bedroom is your gorgeous master bathroom complete with cabinetry that matches your kitchen selections, cultured marble bath countertops, LED down lighting, and a super shower. Up the stairs, you will come across a large gameroom that is ideal for family game nights, as well as three additional bedrooms, and a secondary full bathroom.
Contact an agent
Home facts
- Year built:2025
- Listing ID #:8505482
- Updated:February 13, 2026 at 03:47 PM
Rooms and interior
- Bedrooms:4
- Total bathrooms:3
- Full bathrooms:2
- Half bathrooms:1
- Living area:2,198 sq. ft.
Heating and cooling
- Cooling:Ceiling, Central, ENERGY STAR Qualified Equipment, Exhaust Fan, Zoned
- Heating:Ceiling, Central, Exhaust Fan, Hot Water, Zoned
Structure and exterior
- Roof:Composition, Shingle
- Year built:2025
- Building area:2,198 sq. ft.
Schools
- High school:Jarrell
- Elementary school:Igo Elementary
Utilities
- Water:MUD
Finances and disclosures
- Price:$318,000
- Price per sq. ft.:$144.68
New listings near 732 Barbary Coast Ln
 $242,900Pending3 beds 3 baths1,308 sq. ft.
$242,900Pending3 beds 3 baths1,308 sq. ft.215 Carmel Canyon Trl, Jarrell, TX 76537
MLS# 6477134Listed by: LGI HOMES- New
 $289,990Active4 beds 3 baths2,173 sq. ft.
$289,990Active4 beds 3 baths2,173 sq. ft.518 Jones Beach Cv, Jarrell, TX 76537
MLS# 4372656Listed by: MARTI REALTY GROUP - New
 $205,990Active4 beds 2 baths1,897 sq. ft.
$205,990Active4 beds 2 baths1,897 sq. ft.125 Texas Angel Way, Jarrell, TX 76537
MLS# 9231623Listed by: MARTI REALTY GROUP - New
 $269,990Active4 beds 3 baths1,950 sq. ft.
$269,990Active4 beds 3 baths1,950 sq. ft.916 Rancho Del Cielo Loop, Jarrell, TX 76537
MLS# 1256080Listed by: MARTI REALTY GROUP - New
 $443,280Active4 beds 4 baths2,817 sq. ft.
$443,280Active4 beds 4 baths2,817 sq. ft.525 Bobcat Creek Dr, Jarrell, TX 76537
MLS# 1116049Listed by: CASTLEROCK REALTY, LLC - New
 $435,848Active4 beds 3 baths2,507 sq. ft.
$435,848Active4 beds 3 baths2,507 sq. ft.601 Bobcat Creek Dr, Jarrell, TX 76537
MLS# 9439490Listed by: CASTLEROCK REALTY, LLC - New
 $214,900Active3 beds 3 baths1,935 sq. ft.
$214,900Active3 beds 3 baths1,935 sq. ft.152 Josey Wales Dr, Jarrell, TX 76537
MLS# 9779009Listed by: LUXELY REAL ESTATE - New
 $375,000Active2 beds 2 baths1,517 sq. ft.
$375,000Active2 beds 2 baths1,517 sq. ft.309 W Avenue H Ave, Jarrell, TX 76537
MLS# 4360209Listed by: SPYGLASS REALTY - New
 Listed by ERA$356,245Active5 beds 3 baths2,536 sq. ft.
Listed by ERA$356,245Active5 beds 3 baths2,536 sq. ft.157 Green Berets Bnd, Jarrell, TX 76537
MLS# 3297983Listed by: ERA EXPERTS - New
 Listed by ERA$245,376Active3 beds 2 baths1,207 sq. ft.
Listed by ERA$245,376Active3 beds 2 baths1,207 sq. ft.174 Green Berets Bnd, Jarrell, TX 76537
MLS# 2739044Listed by: ERA EXPERTS

