2104 Pinecrest Drive, Jasper, TX 75951
Local realty services provided by:American Real Estate ERA Powered
Listed by: bridgette white
Office: texland real estate
MLS#:5105252
Source:TX_LAOR
Price summary
- Price:$259,000
- Price per sq. ft.:$142.7
About this home
This well-maintained 3/2 brick home offers approximately 1,815 sq ft of comfortable living space, all situated on a generous 0.9-acre (+/-) double lot. With classic curb appeal, a functional layout, and thoughtful extras throughout, this property is ready for its next owner to move in and make it home. The spacious living room features French doors that open to a covered patio, creating a seamless indoor-outdoor flow perfect for entertaining or enjoying peaceful mornings overlooking the expansive backyard. In the kitchen, you'll find large windows over the sink that flood the space with natural light, along with plenty of counter space—ideal for cooking, hosting, or casual family meals. Off of the dedicated laundry room there's a versatile bonus room currently used as an office, but would make a great butler's pantry. The bedrooms are generously sized, offering comfort and flexibility for families. Don't forget the Generac generator for added comfort when needed. Call today!
Contact an agent
Home facts
- Listing ID #:5105252
- Added:181 day(s) ago
- Updated:November 01, 2025 at 07:28 AM
Rooms and interior
- Bedrooms:3
- Total bathrooms:2
- Full bathrooms:2
- Living area:1,815 sq. ft.
Heating and cooling
- Cooling:Central Electric
- Heating:Gas Forced Air
Structure and exterior
- Roof:Composition
- Building area:1,815 sq. ft.
- Lot area:0.93 Acres
Utilities
- Water:Public
Finances and disclosures
- Price:$259,000
- Price per sq. ft.:$142.7
- Tax amount:$3,343
New listings near 2104 Pinecrest Drive
- New
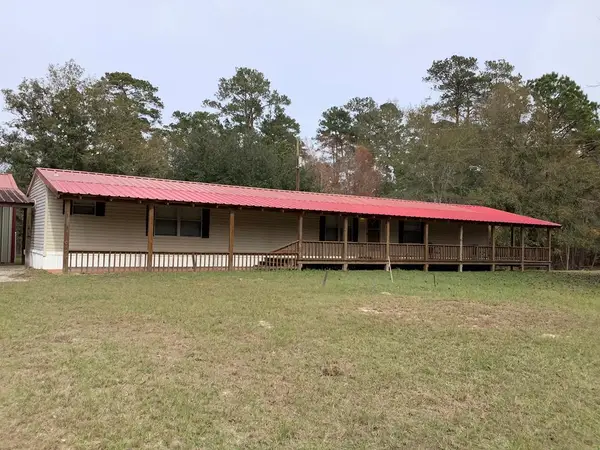 $199,000Active3 beds 2 baths1,368 sq. ft.
$199,000Active3 beds 2 baths1,368 sq. ft.2447 County Road 101, Jasper, TX 75951
MLS# 5107445Listed by: LIZ MCCLURG REALTORS - New
 $55,000Active2 beds 1 baths960 sq. ft.
$55,000Active2 beds 1 baths960 sq. ft.220 2nd Street, Jasper, TX 75951
MLS# 5107440Listed by: TEXAS REALTY DREAM HOMES - New
 $125,000Active7 Acres
$125,000Active7 Acres277 County Road 280, Jasper, TX 75951
MLS# 54109443Listed by: BEYCOME BROKERAGE REALTY, LLC - New
 $390,000Active5 beds 2 baths1,861 sq. ft.
$390,000Active5 beds 2 baths1,861 sq. ft.1420 Bowie Street, Jasper, TX 75951
MLS# 5107426Listed by: RE/MAX RANCH AND RESIDENTIAL - New
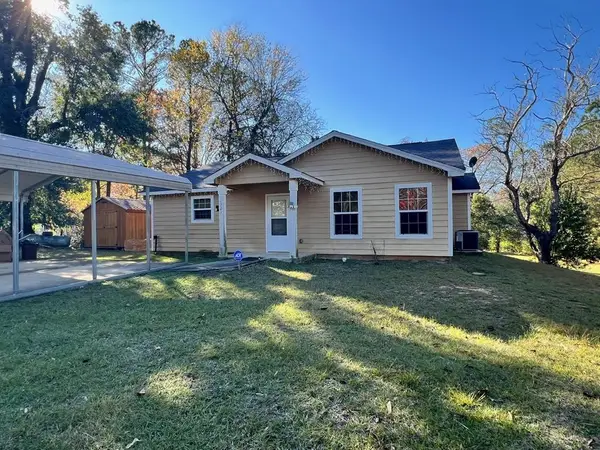 $130,000Active2 beds 2 baths1,336 sq. ft.
$130,000Active2 beds 2 baths1,336 sq. ft.1305 Mcclelland Dr, Jasper, TX 75951
MLS# 5107421Listed by: JNK HOME & LAND, LLC - New
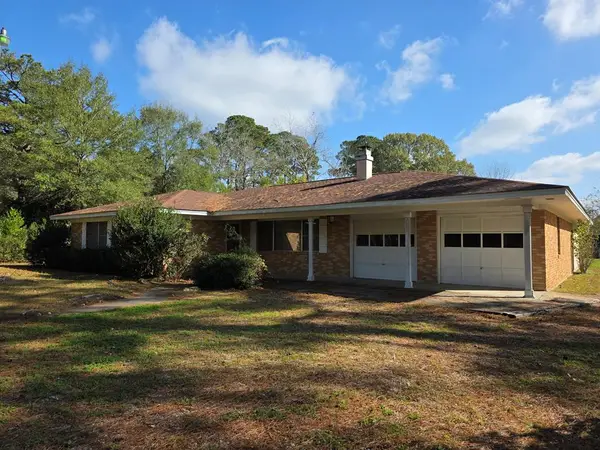 $235,000Active3 beds 2 baths1,978 sq. ft.
$235,000Active3 beds 2 baths1,978 sq. ft.139 County Road 065, Jasper, TX 75951
MLS# 5107416Listed by: TEXLAND REAL ESTATE - New
 $189,000Active0.24 Acres
$189,000Active0.24 Acres308 E Lamar St., Jasper, TX 75951
MLS# 5107409Listed by: 1ST CHOICE REAL ESTATE - New
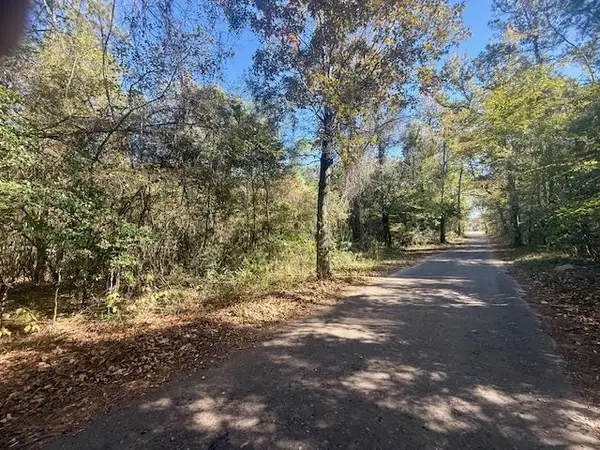 $75,000Active10 Acres
$75,000Active10 Acres14494 County Road 87, Jasper, TX 75951
MLS# 5107110Listed by: A REAL ESTATE CONNECTION - New
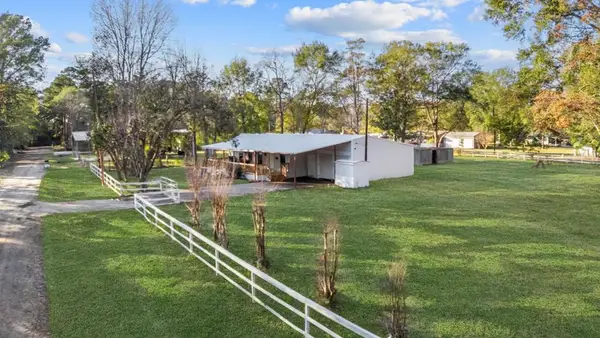 $215,000Active3 beds 2 baths2,000 sq. ft.
$215,000Active3 beds 2 baths2,000 sq. ft.298 Azalea Drive, Jasper, TX 75951
MLS# 5107379Listed by: RAYBURN REALTY - Open Sat, 12 to 3pmNew
 $399,900Active3 beds 2 baths2,294 sq. ft.
$399,900Active3 beds 2 baths2,294 sq. ft.577 County Road 138 E, Jasper, TX 75951
MLS# 86296322Listed by: LIONS GATE REALTY
