4928 Fm 252, Jasper, TX 75951
Local realty services provided by:American Real Estate ERA Powered
Listed by: heather greer
Office: re/max ranch and residential
MLS#:5104096
Source:TX_LAOR
Price summary
- Price:$549,500
- Price per sq. ft.:$183.17
About this home
WOW! With over 3000 sqft of home space this historic family heirloom property sprawls out on 14+ beautifully manicured acres in a highly sought after community down Springhill road. Downstairs layout has 20X12 master bedroom and bath with custom tiled walk in shower and his and hers sinks. Off the front entry sits two oversize office spaces or potential extra bedrooms or formal dining room. The family room sits at the back of the home with ceramic tiled floors and wood burning fireplace leading to the kitchen and dining area. Kitchen has a gas stove and custom granite countertops and cabinets and a walk in pantry. Upstairs has 2 bedrooms w/ large bath, multiple closets for storage and two additional flex rooms 40x11 and 12x12. Well & Septic on property with 10x12 storage building, barn, RV hookup and multiple outdoor patios and porches, 2 zoned air units and 2 car carport. To add to the serenity of this place you can walk down and enjoy a day at the creek right in your back yard.
Contact an agent
Home facts
- Year built:1985
- Listing ID #:5104096
- Added:323 day(s) ago
- Updated:February 12, 2026 at 03:41 PM
Rooms and interior
- Bedrooms:4
- Total bathrooms:3
- Full bathrooms:2
- Half bathrooms:1
- Living area:3,000 sq. ft.
Heating and cooling
- Cooling:Central Electric, Zoned
- Heating:Electric
Structure and exterior
- Roof:Composition
- Year built:1985
- Building area:3,000 sq. ft.
- Lot area:14.03 Acres
Utilities
- Water:Well
Finances and disclosures
- Price:$549,500
- Price per sq. ft.:$183.17
- Tax amount:$2,000
New listings near 4928 Fm 252
- New
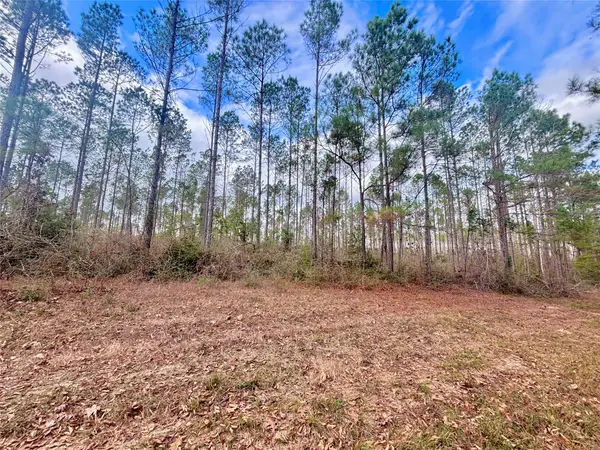 $100,999Active11.31 Acres
$100,999Active11.31 Acres02 Fm 1005, Jasper, TX 75951
MLS# 61328416Listed by: RIVER REALTY - New
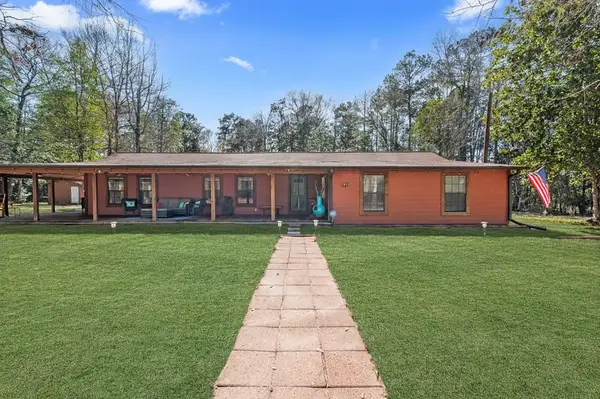 $289,000Active2 beds 2 baths1,584 sq. ft.
$289,000Active2 beds 2 baths1,584 sq. ft.1083 County Road 297, Jasper, TX 75951
MLS# 5107985Listed by: LIZ MCCLURG REALTORS - New
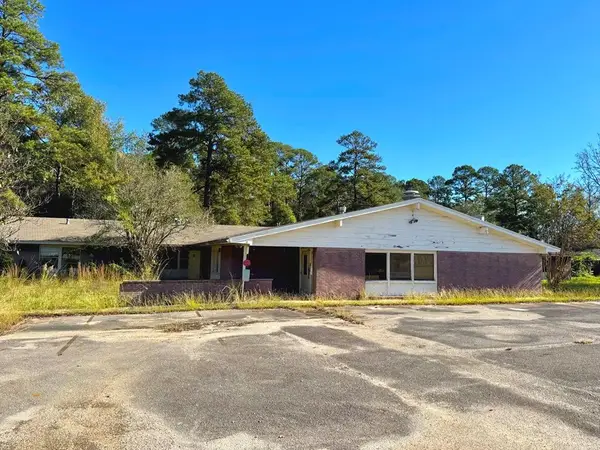 $69,000Active-- beds -- baths
$69,000Active-- beds -- baths350 Springhill Street, Jasper, TX 75951
MLS# 40299976Listed by: RAYBURN REALTY INC. - New
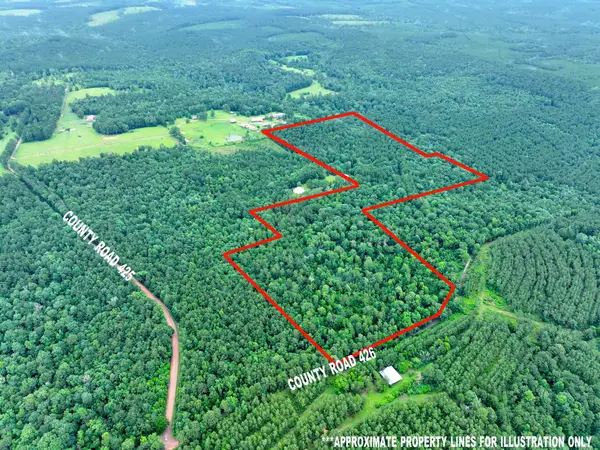 $275,000Active3 beds 2 baths1,344 sq. ft.
$275,000Active3 beds 2 baths1,344 sq. ft.5129 County Road 425, Jasper, TX 75951
MLS# 87015906Listed by: TEXAS REALTY DREAM HOMES - New
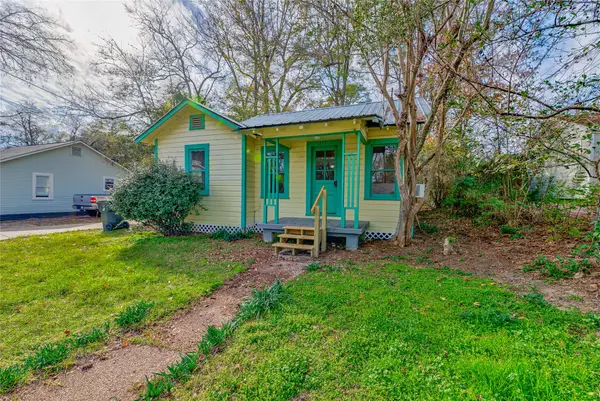 $114,900Active3 beds 1 baths944 sq. ft.
$114,900Active3 beds 1 baths944 sq. ft.425 3rd Street, Jasper, TX 75951
MLS# 37145235Listed by: HOME SWEET HOME REALTY, LLC - New
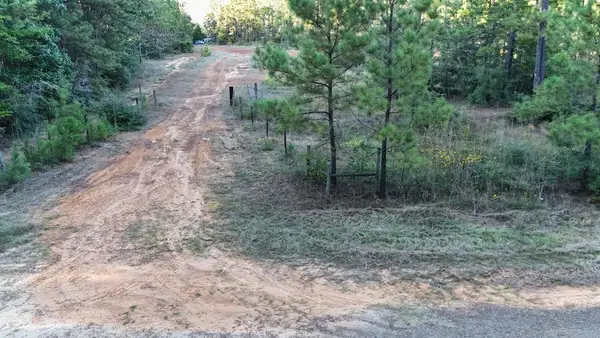 $127,500Active15 Acres
$127,500Active15 Acres0 S US Hwy 96, Jasper, TX 75951
MLS# 5107957Listed by: JNK HOME & LAND, LLC - New
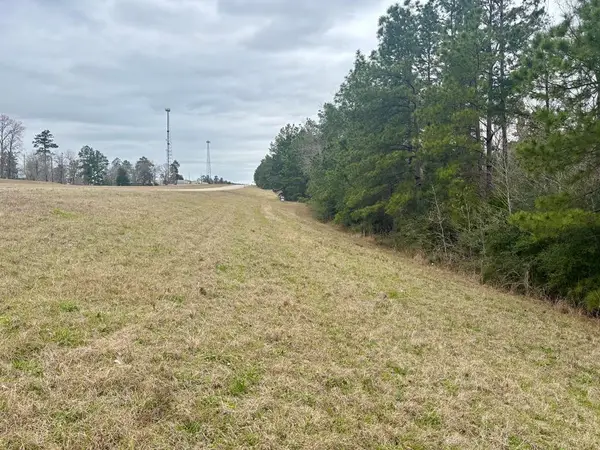 $23,000Active1.99 Acres
$23,000Active1.99 Acres8895 Us Highway 96, Jasper, TX 75951
MLS# 5107952Listed by: TEXLAND REAL ESTATE - New
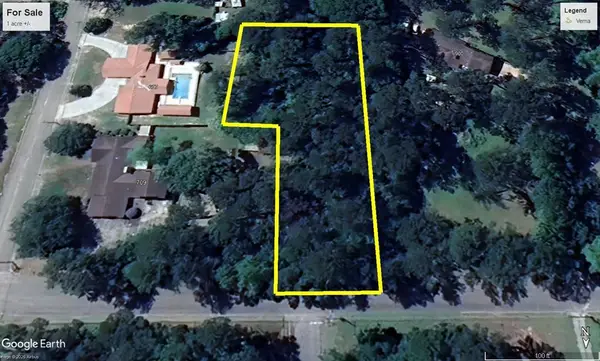 $17,000Active1.04 Acres
$17,000Active1.04 AcresID 55751 3rd Street, Jasper, TX 75951
MLS# 5107940Listed by: ALLMAN COMPANY - New
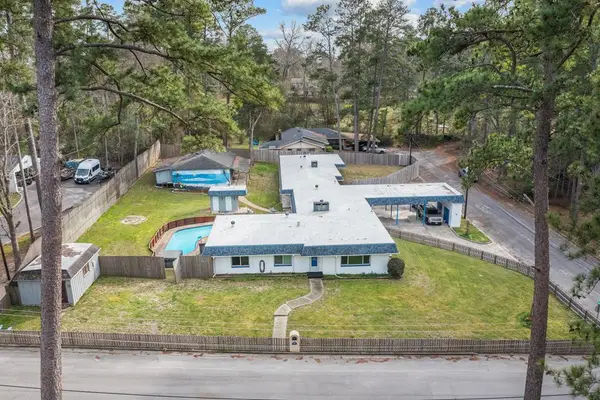 $325,900Active7 beds 5 baths
$325,900Active7 beds 5 baths1215 Woodland Park Avenue, Jasper, TX 75901
MLS# 5107939Listed by: LOBLOLLY PROPERTIES, LLC - New
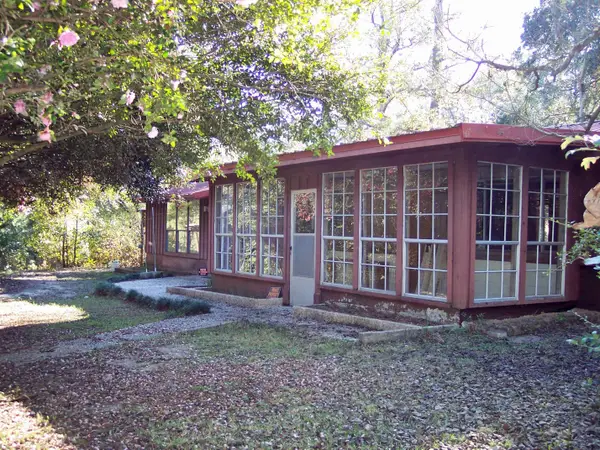 $190,000Active2 beds 2 baths2,032 sq. ft.
$190,000Active2 beds 2 baths2,032 sq. ft.657 CR 346, Jasper, TX 75951
MLS# 264933Listed by: LIZ MCCLURG, REALTORS

