555 Willow Drive, Jasper, TX 75951
Local realty services provided by:American Real Estate ERA Powered
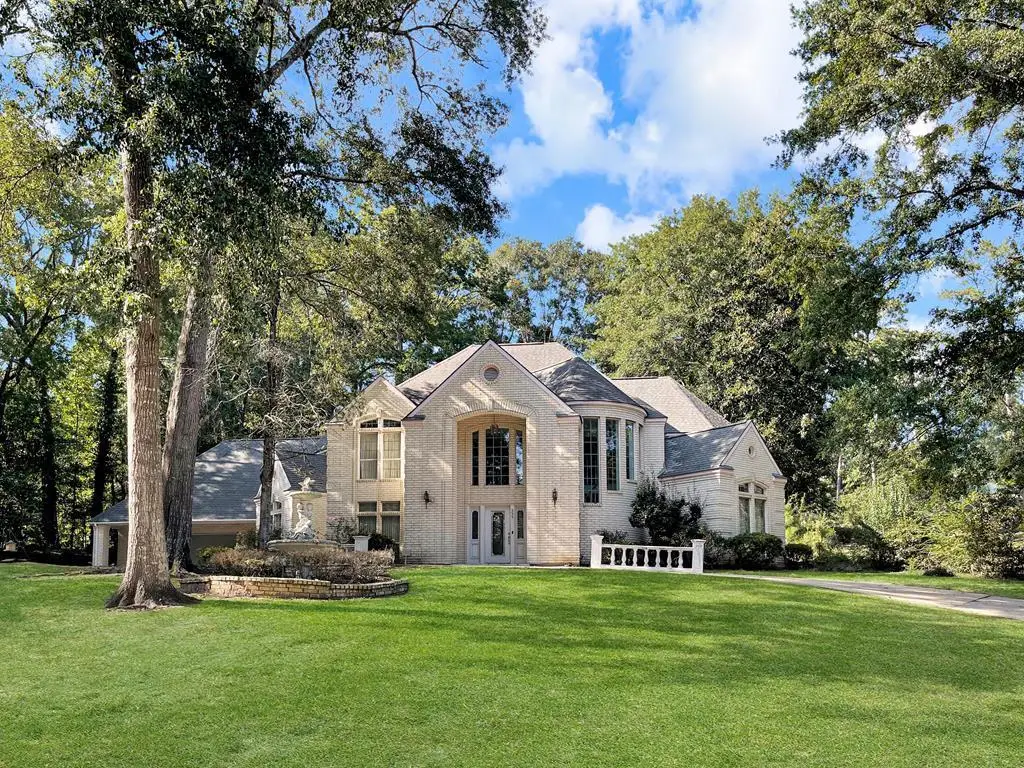


Listed by:jessica poindexter
Office:texas realty dream homes
MLS#:5101136
Source:TX_LAOR
Price summary
- Price:$480,000
- Price per sq. ft.:$107.58
About this home
Welcome to this charming two-story home, where comfort meets elegance. The circle drive will lead you to the grand entrance. Upon entry you are welcomed with high ceilings, marble flooring, crown molding and a magnificent stair case. The first floor offers a family room, a formal living room with a fireplace, a spacious kitchen with an island, breakfast area, formal dining, executive office, sunroom, 2 half baths, laundry room, and the primary bedroom with a private en-suite bathroom and double walk-in closets. Explore upstairs and discover a third living area or game room, a covered balcony, 3 bedrooms, and 2 bathrooms. Special ceilings can be found throughout the home. Two large vehicles and an ATV can be parked in the attached garage. A work space and separate office can also be found in the garage. This Dream Home has inviting spaces with a thoughtful layout, making it perfect for both gatherings and peaceful living. Schedule your showing to view this Dream Home today!
Contact an agent
Home facts
- Year built:1989
- Listing Id #:5101136
- Added:314 day(s) ago
- Updated:August 06, 2025 at 02:36 PM
Rooms and interior
- Bedrooms:4
- Total bathrooms:5
- Full bathrooms:3
- Half bathrooms:2
- Living area:4,462 sq. ft.
Heating and cooling
- Cooling:Central Electric
- Heating:Gas Forced Air
Structure and exterior
- Roof:Composition
- Year built:1989
- Building area:4,462 sq. ft.
- Lot area:0.83 Acres
Utilities
- Water:Public
Finances and disclosures
- Price:$480,000
- Price per sq. ft.:$107.58
- Tax amount:$5,999
New listings near 555 Willow Drive
- New
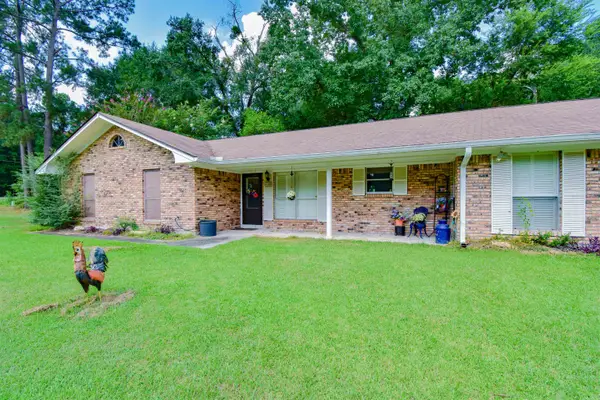 $300,000Active3 beds 3 baths2,068 sq. ft.
$300,000Active3 beds 3 baths2,068 sq. ft.2530 Texas Highway 63, Jasper, TX 75951
MLS# 260724Listed by: CONNECT REALTY -- 573369 - New
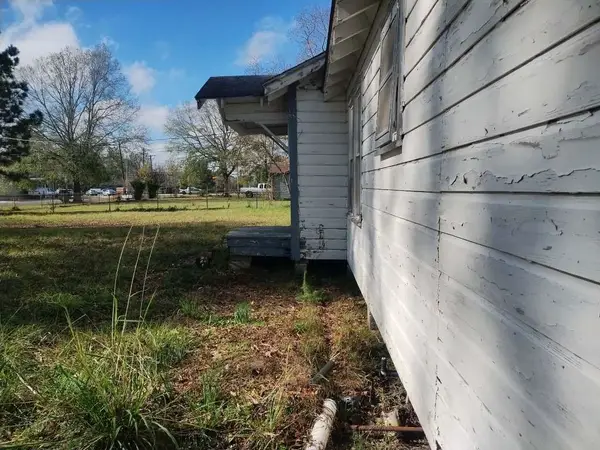 $58,425Active2 beds 1 baths948 sq. ft.
$58,425Active2 beds 1 baths948 sq. ft.410 Shady Lane, Jasper, TX 75951
MLS# 10098060Listed by: 1ST TEXAS REALTY SERVICES - New
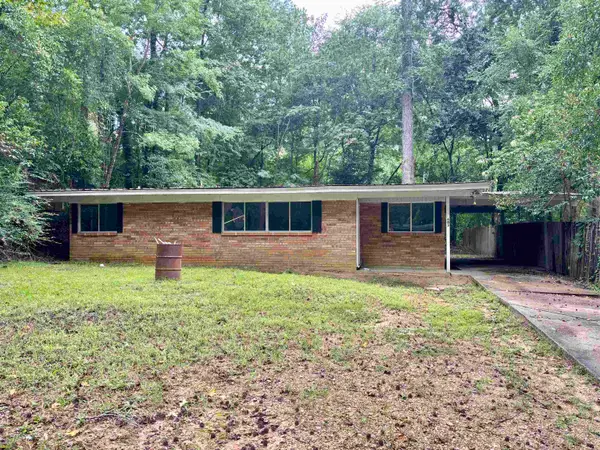 $125,000Active3 beds 1 baths1,224 sq. ft.
$125,000Active3 beds 1 baths1,224 sq. ft.603 Olive St, Jasper, TX 75951
MLS# 260700Listed by: GREEN STAR REALTY -- 9003399 - New
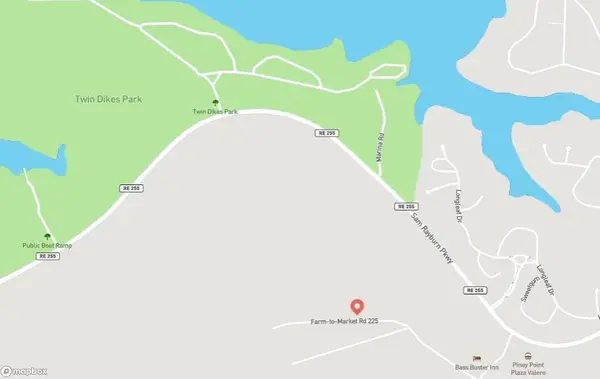 $95,000Active1.1 Acres
$95,000Active1.1 Acres135 Rayburn Reserve Drive, Jasper, TX 75931
MLS# 74235257Listed by: PREMIER PROPERTY GROUP - New
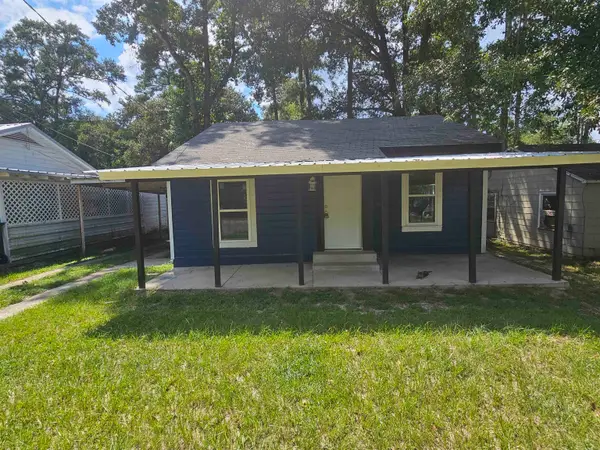 $135,000Active3 beds 1 baths1,088 sq. ft.
$135,000Active3 beds 1 baths1,088 sq. ft.551 3rd St., Jasper, TX 75951-0000
MLS# 260655Listed by: PINNACLE REALTY ADVISORS -- 9004209 - New
 $180,000Active3 beds 3 baths2,135 sq. ft.
$180,000Active3 beds 3 baths2,135 sq. ft.140 E Gibson, Jasper, TX 75951
MLS# 22501443Listed by: CENTURY 21 COTA REALTY - New
 $130,000Active2 beds 2 baths1,260 sq. ft.
$130,000Active2 beds 2 baths1,260 sq. ft.2101 W Houston Street, Jasper, TX 75951
MLS# 38222983Listed by: REAL BROKER, LLC 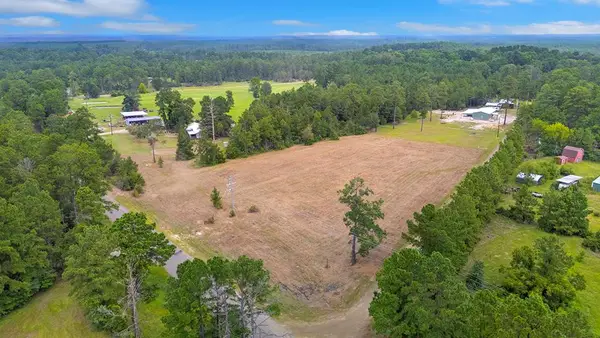 $39,000Pending0 Acres
$39,000Pending0 Acres150 County Road 42, Jasper, TX 75951
MLS# 5105828Listed by: RAYBURN REALTY $95,000Active3 beds 1 baths1,337 sq. ft.
$95,000Active3 beds 1 baths1,337 sq. ft.915 Caldwell, Jasper, TX 75951
MLS# 260337Listed by: SOUTHEAST TEXAS REALTY -- 9005906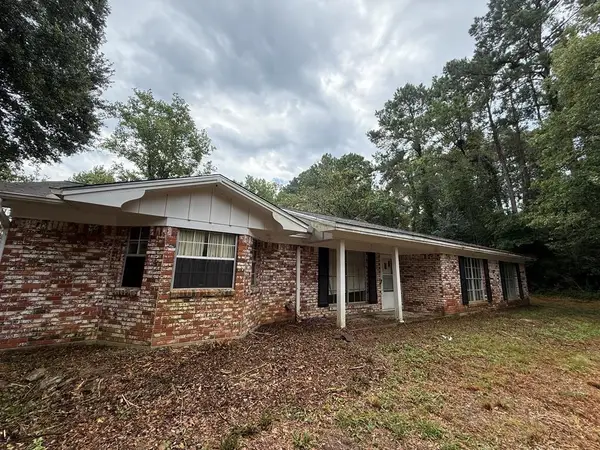 $235,000Active3 beds 2 baths2,290 sq. ft.
$235,000Active3 beds 2 baths2,290 sq. ft.210 Private Road 6241, Jasper, TX 75951
MLS# 260338Listed by: SOUTHEAST TEXAS REALTY -- 9005906
