840 Hunterwood Dr, Jasper, TX 75951
Local realty services provided by:American Real Estate ERA Powered
Listed by: jessica poindexter
Office: texas realty dream homes
MLS#:5106628
Source:TX_LAOR
Price summary
- Price:$435,000
- Price per sq. ft.:$114.59
About this home
Stunning custom-built dream home! With 3 bd, 3.5 ba, & 3 car garage this home is sure to impress. From the moment you arrive, you're greeted by beautiful architectural columns that continue throughout the interior & exterior, adding a timeless charm. Step inside to a gracious formal living & dining area, with seamless access to a large, covered back porch perfect for indoor-outdoor entertaining. The heart of the home features a large den with cozy fireplace, raised ceilings, & an open layout to the kitchen, complete with an island, breakfast bar, & breakfast nook. Whether you're cooking for two or entertaining a crowd, this space offers both beauty and functionality. Custom cabinets and built in storage can be found throughout the house. The main suite is tucked away on one side of the home along with a spacious bathroom, dream closet & a dedicated home office. On the opposite end, each bedroom has its own private bath, providing ultimate comfort and convenience. This is a MUST SEE!
Contact an agent
Home facts
- Year built:2005
- Listing ID #:5106628
- Added:77 day(s) ago
- Updated:December 17, 2025 at 07:24 PM
Rooms and interior
- Bedrooms:3
- Total bathrooms:4
- Full bathrooms:3
- Half bathrooms:1
- Living area:3,796 sq. ft.
Heating and cooling
- Cooling:Central Electric
- Heating:Electric
Structure and exterior
- Roof:Composition
- Year built:2005
- Building area:3,796 sq. ft.
- Lot area:0.44 Acres
Utilities
- Water:Public
Finances and disclosures
- Price:$435,000
- Price per sq. ft.:$114.59
- Tax amount:$3,307
New listings near 840 Hunterwood Dr
- New
 $199,000Active3 beds 2 baths1,368 sq. ft.
$199,000Active3 beds 2 baths1,368 sq. ft.2447 CR 101, Jasper, TX 75951
MLS# 263667Listed by: LIZ MCCLURG, REALTORS - New
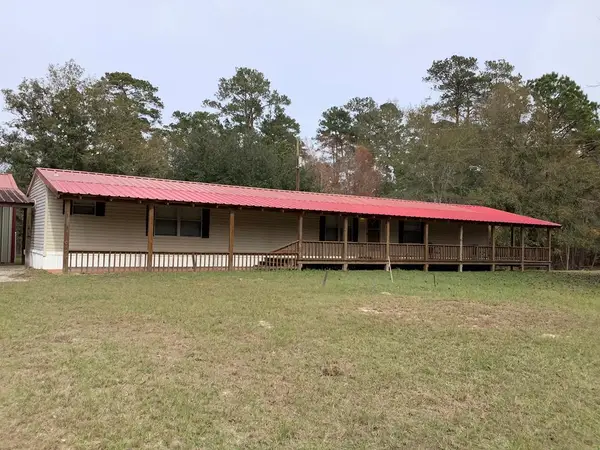 $199,000Active3 beds 2 baths1,368 sq. ft.
$199,000Active3 beds 2 baths1,368 sq. ft.2447 County Road 100, Jasper, TX 75951
MLS# 5107445Listed by: LIZ MCCLURG REALTORS - New
 $55,000Active2 beds 1 baths960 sq. ft.
$55,000Active2 beds 1 baths960 sq. ft.220 2nd Street, Jasper, TX 75951
MLS# 5107440Listed by: TEXAS REALTY DREAM HOMES - New
 $125,000Active7 Acres
$125,000Active7 Acres277 County Road 280, Jasper, TX 75951
MLS# 54109443Listed by: BEYCOME BROKERAGE REALTY, LLC - New
 $390,000Active5 beds 2 baths1,861 sq. ft.
$390,000Active5 beds 2 baths1,861 sq. ft.1420 Bowie Street, Jasper, TX 75951
MLS# 5107426Listed by: RE/MAX RANCH AND RESIDENTIAL - New
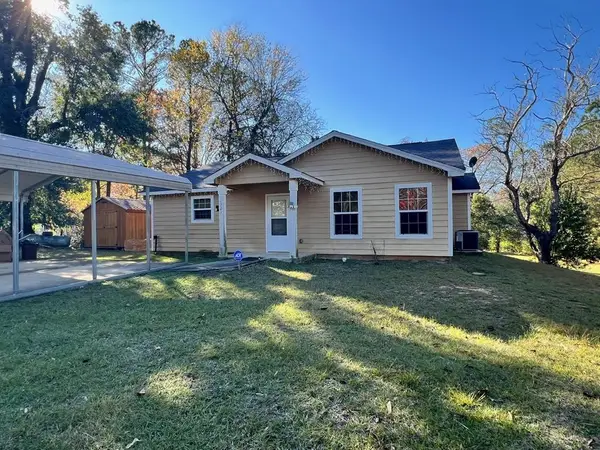 $130,000Active2 beds 2 baths1,336 sq. ft.
$130,000Active2 beds 2 baths1,336 sq. ft.1305 Mcclelland Dr, Jasper, TX 75951
MLS# 5107421Listed by: JNK HOME & LAND, LLC - New
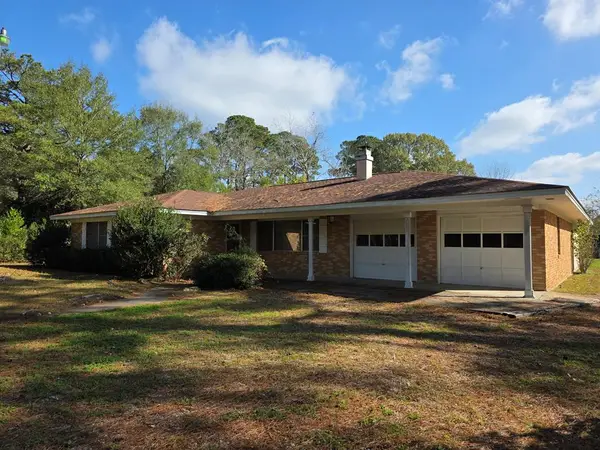 $235,000Active3 beds 2 baths1,978 sq. ft.
$235,000Active3 beds 2 baths1,978 sq. ft.139 County Road 065, Jasper, TX 75951
MLS# 5107416Listed by: TEXLAND REAL ESTATE - New
 $189,000Active0.24 Acres
$189,000Active0.24 Acres308 E Lamar St., Jasper, TX 75951
MLS# 5107409Listed by: 1ST CHOICE REAL ESTATE - New
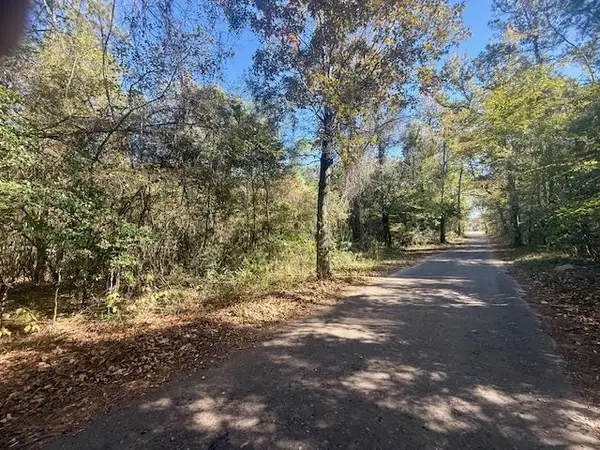 $75,000Active10 Acres
$75,000Active10 Acres14494 County Road 87, Jasper, TX 75951
MLS# 5107110Listed by: A REAL ESTATE CONNECTION - New
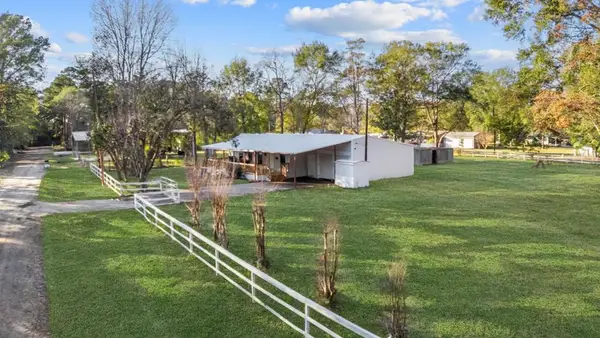 $215,000Active3 beds 2 baths2,000 sq. ft.
$215,000Active3 beds 2 baths2,000 sq. ft.298 Azalea Drive, Jasper, TX 75951
MLS# 5107379Listed by: RAYBURN REALTY
