909 Linton Lanier, Jasper, TX 75951
Local realty services provided by:American Real Estate ERA Powered
Listed by: heather greer
Office: re/max ranch and residential
MLS#:5105712
Source:TX_LAOR
Price summary
- Price:$327,500
- Price per sq. ft.:$130.37
About this home
Dream Home Activated! Situated on a little over 1 acre in desired Hunterwood Subdivision this home boasts all the appeal and comfort inside and out. Roomy and open spaces flow throughout this 2500 sqft. 3 bed 2 1/2 bath home. The 20X14 family room brings in a captivating charm with its vaulted ceilings accented large wooden beams, towering oversized fire place, and custom plantation shutters. Off of the family room is a sizable 16x10 kitchen with added 9X10 breakfast nook, 11X14 formal dining room and sophisticated wet bar. 17x14 Master suite comes with room length closets, private patio access, soaker tub, stand up shower and dressing area. Other inside amenities include a great 13x12 office space or potential 4th bedroom, 10x16 laundry room with ample storage and this amazing 10X25 screened in sunroom that overlooks the backyard. There is also an extreme 14x30 covered deck for grilling and entertaining, and 2 car garage with additional 11x18 tool room attached. WOW!
Contact an agent
Home facts
- Year built:1972
- Listing ID #:5105712
- Added:146 day(s) ago
- Updated:December 17, 2025 at 07:24 PM
Rooms and interior
- Bedrooms:4
- Total bathrooms:3
- Full bathrooms:2
- Half bathrooms:1
- Living area:2,512 sq. ft.
Heating and cooling
- Cooling:Central Electric, Central Electric Heat Pump
- Heating:Electric
Structure and exterior
- Roof:Composition
- Year built:1972
- Building area:2,512 sq. ft.
- Lot area:1.08 Acres
Utilities
- Water:Public
Finances and disclosures
- Price:$327,500
- Price per sq. ft.:$130.37
- Tax amount:$2,000
New listings near 909 Linton Lanier
- New
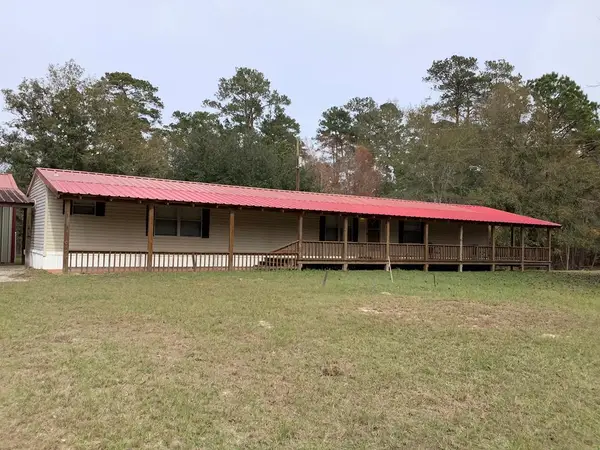 $199,000Active3 beds 2 baths1,368 sq. ft.
$199,000Active3 beds 2 baths1,368 sq. ft.2447 County Road 101, Jasper, TX 75951
MLS# 5107445Listed by: LIZ MCCLURG REALTORS - New
 $55,000Active2 beds 1 baths960 sq. ft.
$55,000Active2 beds 1 baths960 sq. ft.220 2nd Street, Jasper, TX 75951
MLS# 5107440Listed by: TEXAS REALTY DREAM HOMES - New
 $125,000Active7 Acres
$125,000Active7 Acres277 County Road 280, Jasper, TX 75951
MLS# 54109443Listed by: BEYCOME BROKERAGE REALTY, LLC - New
 $390,000Active5 beds 2 baths1,861 sq. ft.
$390,000Active5 beds 2 baths1,861 sq. ft.1420 Bowie Street, Jasper, TX 75951
MLS# 5107426Listed by: RE/MAX RANCH AND RESIDENTIAL - New
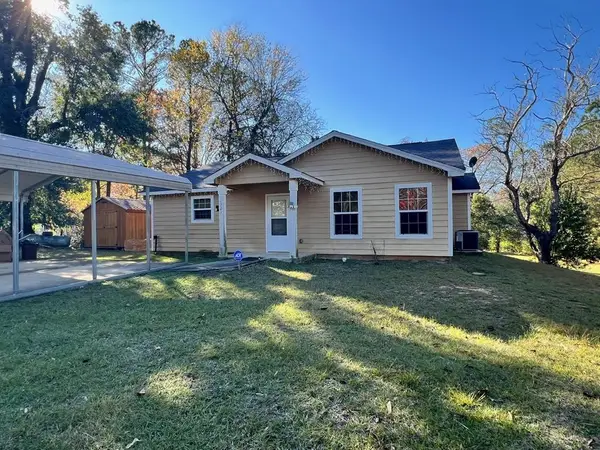 $130,000Active2 beds 2 baths1,336 sq. ft.
$130,000Active2 beds 2 baths1,336 sq. ft.1305 Mcclelland Dr, Jasper, TX 75951
MLS# 5107421Listed by: JNK HOME & LAND, LLC - New
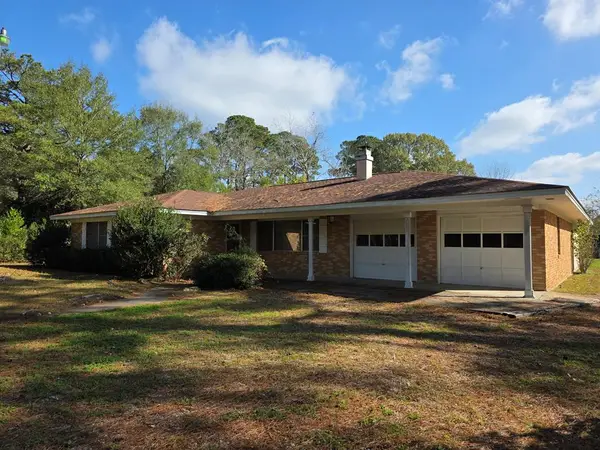 $235,000Active3 beds 2 baths1,978 sq. ft.
$235,000Active3 beds 2 baths1,978 sq. ft.139 County Road 065, Jasper, TX 75951
MLS# 5107416Listed by: TEXLAND REAL ESTATE - New
 $189,000Active0.24 Acres
$189,000Active0.24 Acres308 E Lamar St., Jasper, TX 75951
MLS# 5107409Listed by: 1ST CHOICE REAL ESTATE - New
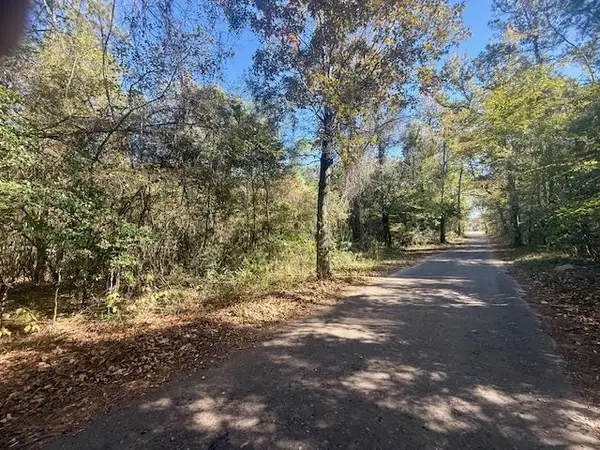 $75,000Active10 Acres
$75,000Active10 Acres14494 County Road 87, Jasper, TX 75951
MLS# 5107110Listed by: A REAL ESTATE CONNECTION - New
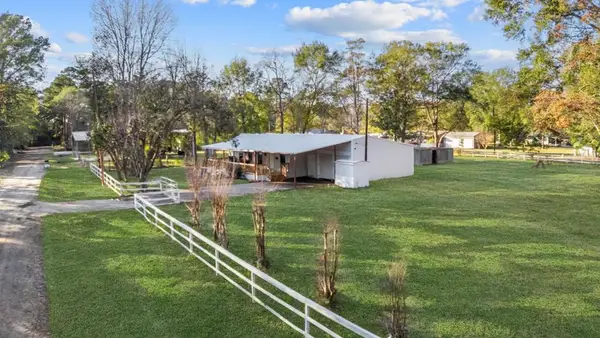 $215,000Active3 beds 2 baths2,000 sq. ft.
$215,000Active3 beds 2 baths2,000 sq. ft.298 Azalea Drive, Jasper, TX 75951
MLS# 5107379Listed by: RAYBURN REALTY - Open Sat, 12 to 3pmNew
 $399,900Active3 beds 2 baths2,294 sq. ft.
$399,900Active3 beds 2 baths2,294 sq. ft.577 County Road 138 E, Jasper, TX 75951
MLS# 86296322Listed by: LIONS GATE REALTY
