111 River View Dr, Johnson City, TX 78636
Local realty services provided by:ERA Brokers Consolidated
Listed by: kristen ribera
Office: my texas home broker
MLS#:8201738
Source:ACTRIS
111 River View Dr,Johnson City, TX 78636
$599,000
- 2 Beds
- 3 Baths
- 1,176 sq. ft.
- Single family
- Active
Price summary
- Price:$599,000
- Price per sq. ft.:$509.35
About this home
Hill country river cabin on 5 acres – your private waterfront escape! Welcome to the Texas Hill Country dream—an authentic riverfront retreat just 10 minutes from downtown Johnson City. Set on 5 lightly restricted acres with ownership to the middle of the Pedernales River, this property is made for those who crave nature, privacy, and relaxation. The original 800 sq. ft. cabin has been expanded over the years and offers good bones on a solid slab foundation, with a metal roof and a practical single-story layout. A few cosmetic updates will make this cabin shine! This property boasts panoramic Pedernales River views you’ll never forget, expansive covered porch perfect for sunsets and stargazing, established oak trees providing shade and character, working water well plus an RV hookup for friends and family. No HOA—bring your imagination and make it your own! Whether you’re looking for a weekend getaway, a full-time riverfront lifestyle, or the perfect spot to host family and friends, this property delivers. This is Hill Country living at its finest!
Contact an agent
Home facts
- Year built:1984
- Listing ID #:8201738
- Updated:November 20, 2025 at 04:54 PM
Rooms and interior
- Bedrooms:2
- Total bathrooms:3
- Full bathrooms:3
- Living area:1,176 sq. ft.
Heating and cooling
- Cooling:Central
- Heating:Central
Structure and exterior
- Roof:Metal
- Year built:1984
- Building area:1,176 sq. ft.
Schools
- High school:Lyndon B Johnson (Johnson City ISD)
- Elementary school:Lyndon B Johnson
Utilities
- Water:Well
- Sewer:Septic Tank
Finances and disclosures
- Price:$599,000
- Price per sq. ft.:$509.35
New listings near 111 River View Dr
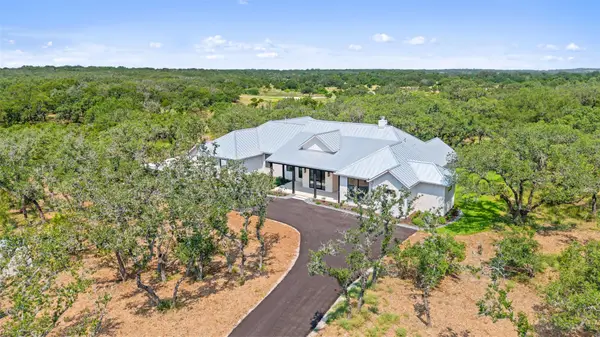 $1,949,000Active5 beds 4 baths4,135 sq. ft.
$1,949,000Active5 beds 4 baths4,135 sq. ft.172 Crooked Creek Ct, Johnson City, TX 78636
MLS# 2294715Listed by: BALCONES PROPERTIES LLC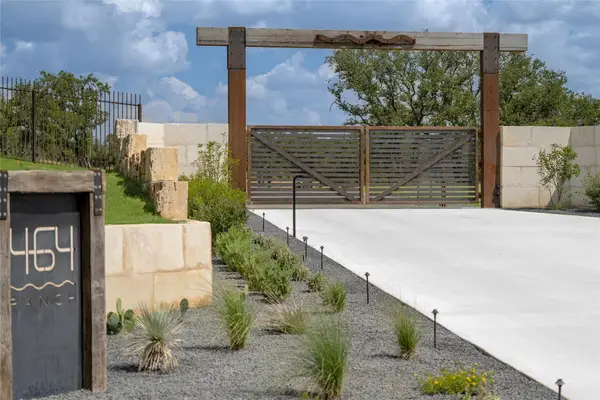 $299,000Active0 Acres
$299,000Active0 Acres62 Balcones Dr, Johnson City, TX 78636
MLS# 6914764Listed by: BALCONES PROPERTIES LLC- New
 $255,000Active0 Acres
$255,000Active0 Acres1365 Pedernales Hills Rd, Johnson City, TX 78636
MLS# 7062037Listed by: TOWN CREEK PROPERTIES - New
 $525,000Active0 Acres
$525,000Active0 Acres1495 Walnut Springs Rd, Johnson City, TX 78636
MLS# 6986581Listed by: FREDERICKSBURG REALTY - New
 $547,000Active0 Acres
$547,000Active0 Acres60 Coastal Loop, Johnson City, TX 78636
MLS# 7776794Listed by: BALCONES PROPERTIES LLC - New
 $375,000Active0 Acres
$375,000Active0 Acres30 Coastal Loop, Johnson City, TX 78636
MLS# 6366294Listed by: BALCONES PROPERTIES LLC - New
 $298,000Active2 beds 3 baths1,188 sq. ft.
$298,000Active2 beds 3 baths1,188 sq. ft.802 N Avenue N, Johnson City, TX 78636
MLS# 5497372Listed by: STANBERRY REALTORS - New
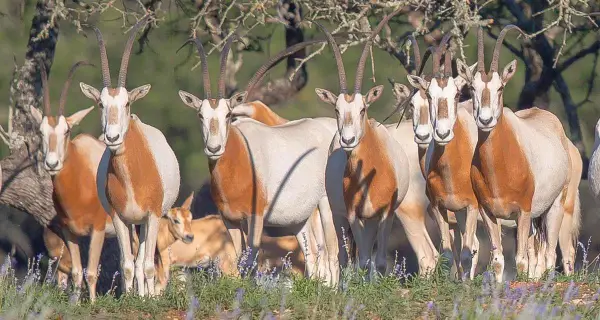 $2,295,000Active4 beds 6 baths4,329 sq. ft.
$2,295,000Active4 beds 6 baths4,329 sq. ft.205 S Flat Rock Way, Johnson City, TX 78636
MLS# 1773638Listed by: CHRISTIE'S INT'L REAL ESTATE - New
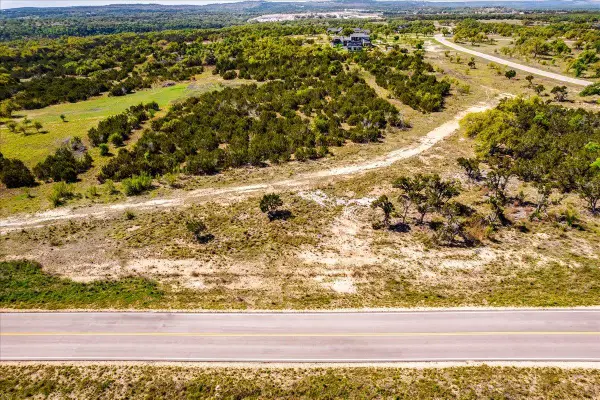 $295,000Active0 Acres
$295,000Active0 AcresLot 87 E Leaning Madrone Dr, Johnson City, TX 78636
MLS# 8802270Listed by: KELLER WILLIAMS REALTY 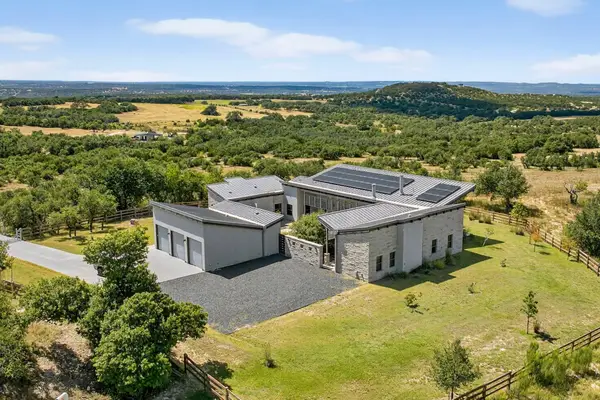 $1,895,000Active3 beds 4 baths2,640 sq. ft.
$1,895,000Active3 beds 4 baths2,640 sq. ft.353 Agarita Way, Johnson City, TX 78636
MLS# 5660135Listed by: KELLER WILLIAMS REALTY
