TBB 413 Flying Owl Drive, Johnson City, TX 78636
Local realty services provided by:ERA Newlin & Company
Listed by: jeff coffman
Office: coffman real estate
MLS#:21035593
Source:GDAR
Price summary
- Price:$1,419,900
- Price per sq. ft.:$530.21
- Monthly HOA dues:$51.67
About this home
It's an escape from the ordinary! Luxury custom in gated community on 6 acres, lot is AG exempt for low taxes, and features underground utilities. This new build will offer vaulted ceilings, walls of windows, hardwood floors throughout, and an open concept for easy entertaining. The chef's kitchen will feature Thermador stainless steel appliances, quartz counters, an oversized kitchen island, and farmhouse sink. The primary suite includes a large en-suite bathroom with dual vanities, soaking tub, shower and walk-in closet. There are two additional generously sized bedrooms, including walk-in closets and a shared bathroom. This floorplan also provides for a dedicated study or home office for those that work from home or want a flex space or even 4th bedroom. The two car garage offers access to the home through a covered breezeway. The outside space offers plenty of areas to spread out with a covered front porch and a deep covered back porch. Located in Johnson City ISD with low tax rate. If this plan doesn't suit your needs you can modify it or pick a new one, you can also bring your own builder and buy just the lot. See agent for details. Lot can be purchased without these plans for $319,900. See agent for details.
Contact an agent
Home facts
- Year built:2026
- Listing ID #:21035593
- Added:127 day(s) ago
- Updated:December 25, 2025 at 12:50 PM
Rooms and interior
- Bedrooms:4
- Total bathrooms:3
- Full bathrooms:2
- Half bathrooms:1
- Living area:2,678 sq. ft.
Heating and cooling
- Cooling:Central Air
- Heating:Central
Structure and exterior
- Roof:Metal
- Year built:2026
- Building area:2,678 sq. ft.
- Lot area:6.02 Acres
Schools
- High school:Lyndon B Johnson
- Middle school:Lyndon B Johnson
- Elementary school:Lyndon B Johnson
Utilities
- Water:Well
Finances and disclosures
- Price:$1,419,900
- Price per sq. ft.:$530.21
- Tax amount:$966
New listings near TBB 413 Flying Owl Drive
- New
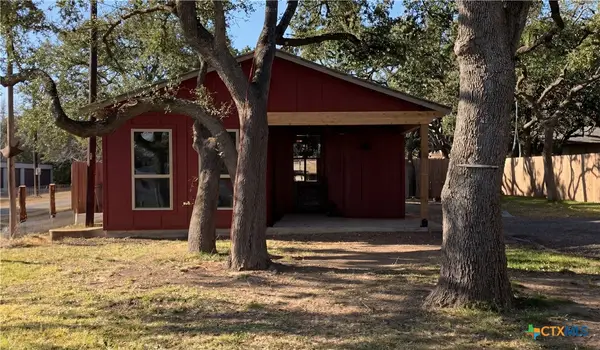 $375,000Active2 beds 1 baths1,056 sq. ft.
$375,000Active2 beds 1 baths1,056 sq. ft.99 Old Austin Highway, Johnson City, TX 78636
MLS# 600261Listed by: THE DAMRON GROUP REALTORS - New
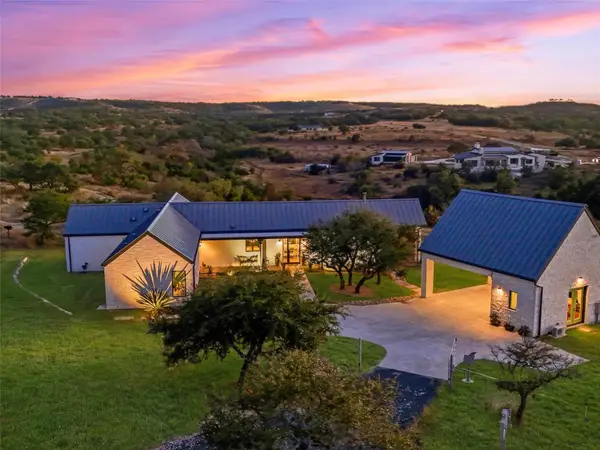 $1,675,000Active4 beds 4 baths2,538 sq. ft.
$1,675,000Active4 beds 4 baths2,538 sq. ft.577 Cattle Creek Rd, Johnson City, TX 78636
MLS# 8236286Listed by: KUPER SOTHEBY'S INT'L REALTY N 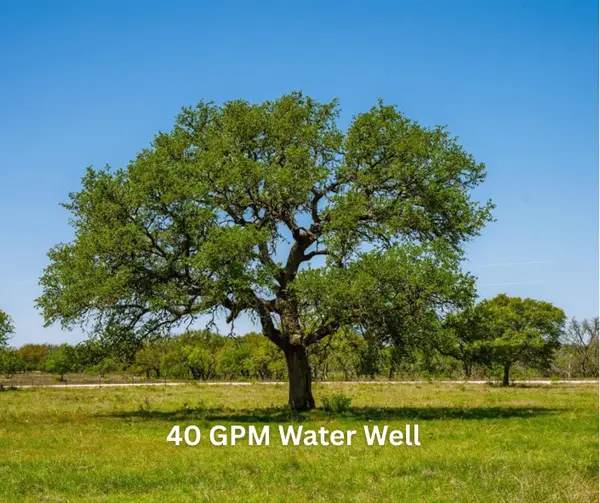 $199,000Active0 Acres
$199,000Active0 Acres0 Springwood Ranch, Johnson City, TX 78636
MLS# 3549429Listed by: TOPPER REAL ESTATE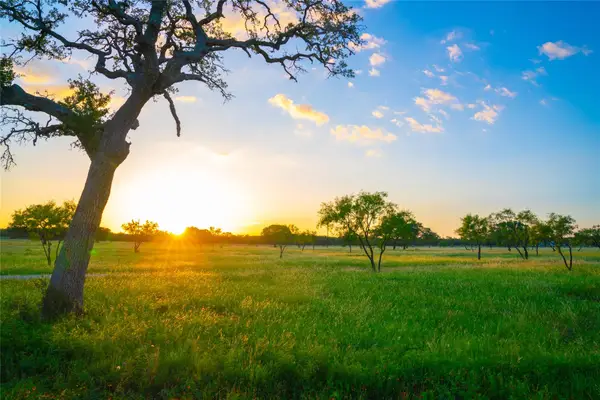 $325,000Active0 Acres
$325,000Active0 Acres0 Golden Hour Ranch, Johnson City, TX 78636
MLS# 9246857Listed by: TOPPER REAL ESTATE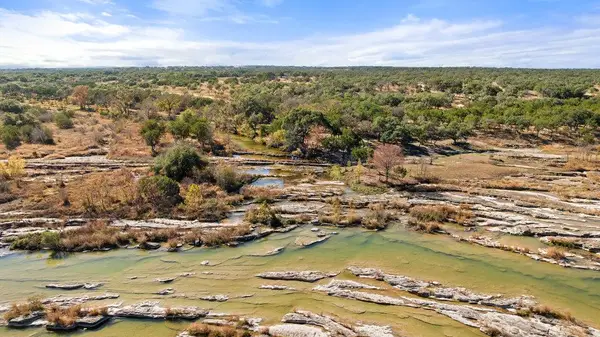 $4,995,000Active-- beds -- baths
$4,995,000Active-- beds -- baths1594 Ranch Road 1320, Johnson City, TX 78636
MLS# 5447890Listed by: BALCONES PROPERTIES LLC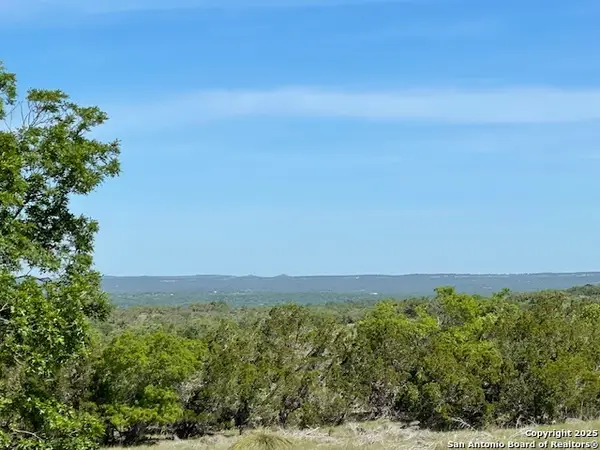 $1,400,280Active-- beds -- baths
$1,400,280Active-- beds -- baths3788 Byrd Ranch Rd, Johnson City, TX 78636
MLS# 1927189Listed by: TEXAS PREMIER REALTY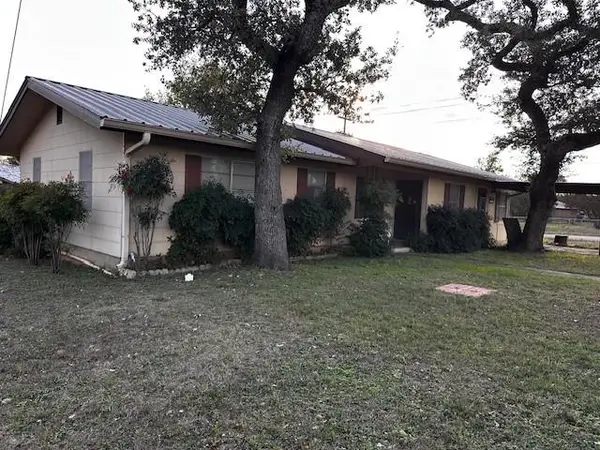 $349,000Active3 beds 2 baths1,338 sq. ft.
$349,000Active3 beds 2 baths1,338 sq. ft.605 W Ash Dr Dr, Johnson City, TX 78636
MLS# 7170295Listed by: TOWN CREEK PROPERTIES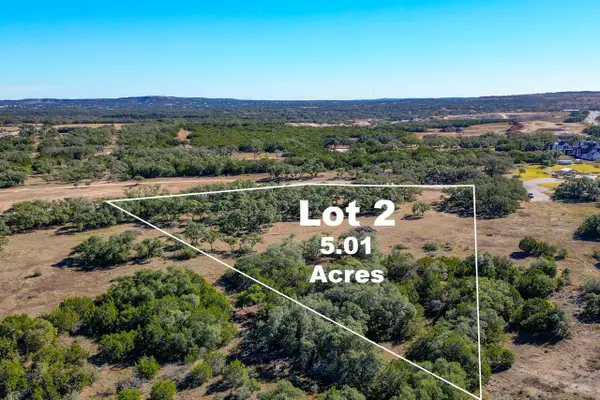 $249,900Active0 Acres
$249,900Active0 AcresLot 2 Legacy Hills Dr, Johnson City, TX 78636
MLS# 2459648Listed by: LONGHORN REALTY, LLC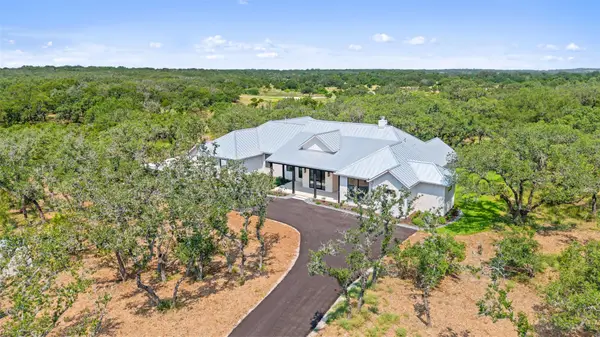 $1,925,000Active5 beds 4 baths4,135 sq. ft.
$1,925,000Active5 beds 4 baths4,135 sq. ft.172 Crooked Creek Ct, Johnson City, TX 78636
MLS# 2294715Listed by: BALCONES PROPERTIES LLC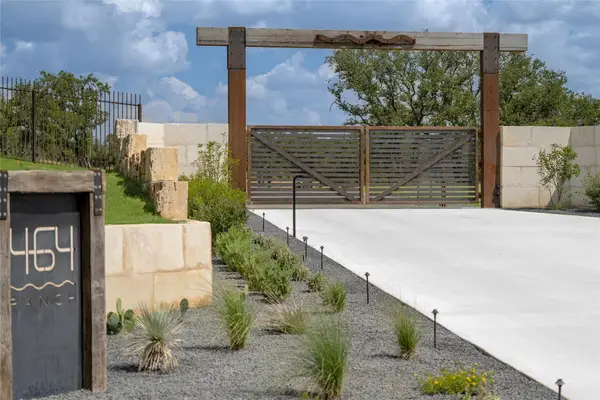 $249,000Active0 Acres
$249,000Active0 Acres62 Balcones Dr, Johnson City, TX 78636
MLS# 6914764Listed by: BALCONES PROPERTIES LLC
