5126 Destination Way, Jonestown, TX 78645
Local realty services provided by:ERA Brokers Consolidated
Listed by: daniel wilson
Office: new home now
MLS#:4254974
Source:ACTRIS
5126 Destination Way,Jonestown, TX 78645
$719,000
- 4 Beds
- 4 Baths
- 2,845 sq. ft.
- Single family
- Pending
Price summary
- Price:$719,000
- Price per sq. ft.:$252.72
- Monthly HOA dues:$205
About this home
New Coventry Home! This stunning 1-story dream home sits on a heavily wooded .540-acre lot with side loading 2.5 car garage. The chef-inspired kitchen features white cabinetry, gray quartz countertops, a 36” gas cooktop, and 10’ kitchen island with white quartz top. Carefully selected design elements contrast beautifully with the matte black faucets and lighting package. Soaring 12’ ceilings and a gorgeous fireplace provide a cozy ambiance to the spacious great room. Discover indoor/outdoor living at its finest on the upgraded Texas-sized patio. With an enormous 145’ deep backyard on a gradually sloped lot and no rear neighbors, your oasis provides the perfect space for a pool. Enjoy the resort-style amenities that only The Hollows community provides–beach club, pickle ball courts, 3 pools, golf cart trails and access to the Northshore Marina with boat launch and boat slips. Schedule your tour today to see what you have been missing! ** Ask us about our low interest rates & special financing! Visit Onsite for details – subject to change without notice. **
Contact an agent
Home facts
- Year built:2024
- Listing ID #:4254974
- Updated:February 22, 2026 at 08:16 AM
Rooms and interior
- Bedrooms:4
- Total bathrooms:4
- Full bathrooms:3
- Half bathrooms:1
- Living area:2,845 sq. ft.
Heating and cooling
- Cooling:Central
- Heating:Central, Propane, Separate Meters
Structure and exterior
- Roof:Composition, Shingle
- Year built:2024
- Building area:2,845 sq. ft.
Schools
- High school:Lago Vista
- Elementary school:Lago Vista
Utilities
- Water:Public
- Sewer:Public Sewer
Finances and disclosures
- Price:$719,000
- Price per sq. ft.:$252.72
New listings near 5126 Destination Way
- New
 $349,000Active0 Acres
$349,000Active0 Acres10678 Deer Canyon Rd, Jonestown, TX 78645
MLS# 3015414Listed by: REDFIN CORPORATION - New
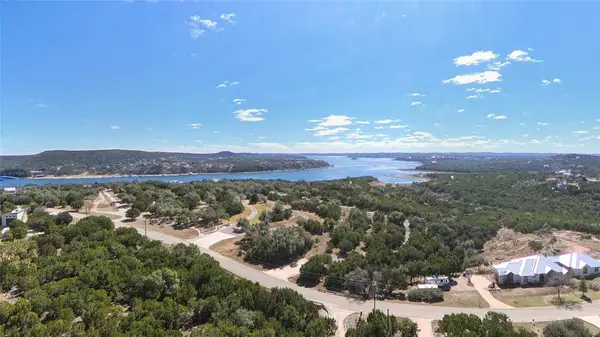 $315,000Active0 Acres
$315,000Active0 Acres8600 Ranchland Hills Cv, Jonestown, TX 78645
MLS# 6564132Listed by: AUSTINREALESTATE.COM - New
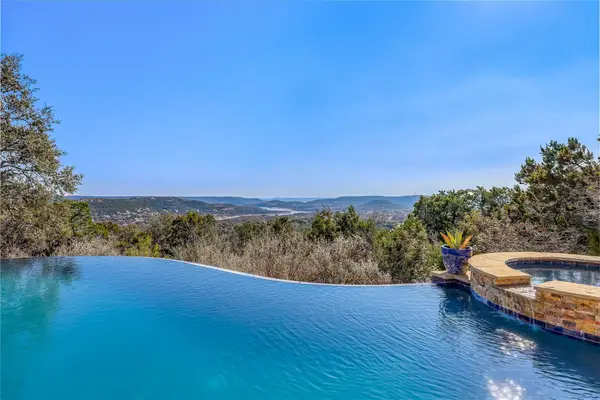 $1,299,000Active3 beds 4 baths3,249 sq. ft.
$1,299,000Active3 beds 4 baths3,249 sq. ft.18607 White Rim Trl, Jonestown, TX 78645
MLS# 8381891Listed by: BUMPUS REAL ESTATE - New
 $343,900Active0 Acres
$343,900Active0 Acres18333 Hidden Ridge Pl, Lago Vista, TX 78645
MLS# 2373264Listed by: EXP REALTY, LLC - New
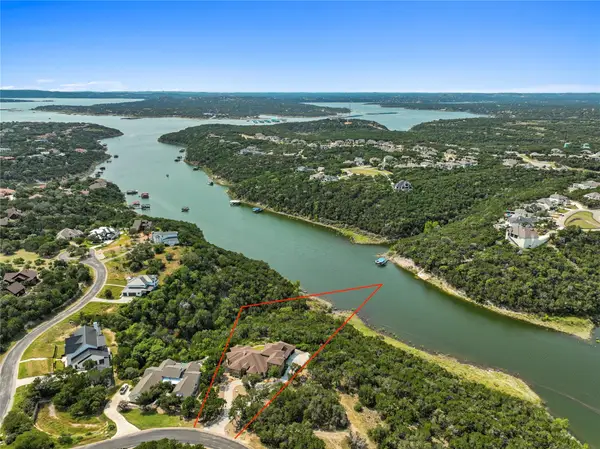 $1,895,000Active5 beds 5 baths4,995 sq. ft.
$1,895,000Active5 beds 5 baths4,995 sq. ft.18817 Hidden Ridge Pl, Jonestown, TX 78645
MLS# 4098096Listed by: COMPASS RE TEXAS, LLC - New
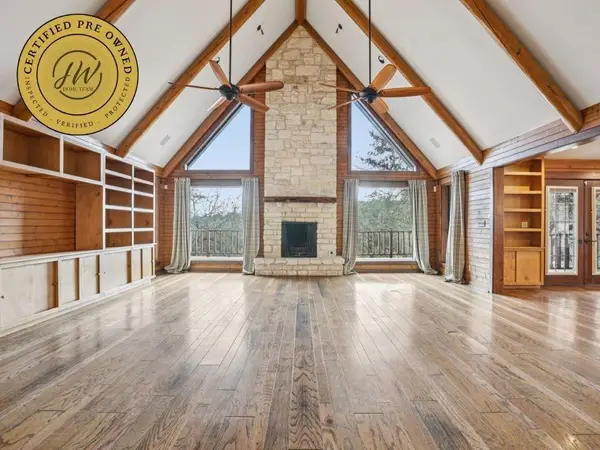 $599,900Active3 beds 3 baths2,740 sq. ft.
$599,900Active3 beds 3 baths2,740 sq. ft.19801 Adrian Way, Jonestown, TX 78645
MLS# 7191801Listed by: KELLER WILLIAMS REALTY 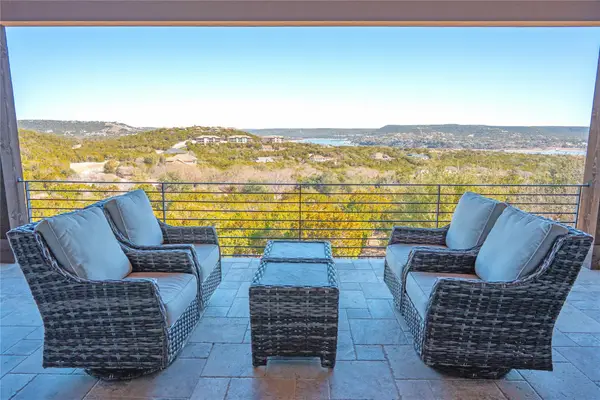 $1,595,000Active4 beds 5 baths4,256 sq. ft.
$1,595,000Active4 beds 5 baths4,256 sq. ft.7300 Flagship Park Dr, Jonestown, TX 78645
MLS# 9342905Listed by: CORNERSTONE PARTNERS REALTY $2,250,000Active5 beds 6 baths5,237 sq. ft.
$2,250,000Active5 beds 6 baths5,237 sq. ft.17601 Navigation Ln, Lago Vista, TX 78645
MLS# 2745300Listed by: KELLER WILLIAMS - LAKE TRAVIS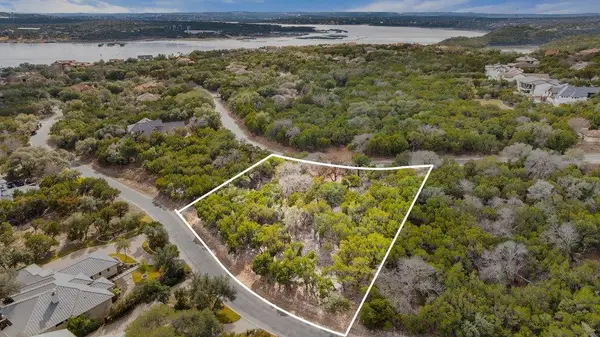 $265,000Active0 Acres
$265,000Active0 Acres17609 Regatta View Dr, Jonestown, TX 78645
MLS# 8360461Listed by: KELLER WILLIAMS REALTY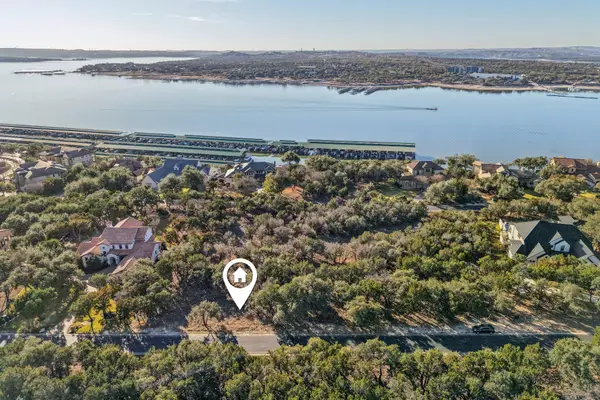 $399,000Active0 Acres
$399,000Active0 Acres17507 Navigation Ln, Lago Vista, TX 78645
MLS# 3352223Listed by: KELLER WILLIAMS - LAKE TRAVIS

