200 Roughrider Trail, Josephine, TX 75173
Local realty services provided by:ERA Courtyard Real Estate
Listed by: marsha ashlock817-288-5510
Office: visions realty & investments
MLS#:21106246
Source:GDAR
Price summary
- Price:$489,786
- Price per sq. ft.:$137.66
- Monthly HOA dues:$45.83
About this home
NEW! NEVER LIVED IN. Ready in March 2026, this Bloomfield Homes Rose II delivers a bold two-story layout with 5 bedrooms, 4 baths, a study, a game room, a media room, and a 3-car garage, all positioned on an oversized corner lot in Waverly Estates. The exterior pairs brick and stone for a strong street presence, led by an 8’ front door that introduces the scale of the home. The foyer opens into a sweeping main level where the family room rises with a stone fireplace that stretches to the ceiling, creating a dramatic vertical anchor for the space. Nearby, the kitchen is designed around all-gas appliances, quartz countertops, stained cabinetry, and a central island that supports daily prep and larger gatherings. Granite surfaces continue through each bath for a cohesive finish. The first-floor arrangement includes the primary suite with dual sinks, a soaking tub, a separate shower, and a walk-in closet, along with a secondary bedroom and full bath that offer additional flexibility. Architectural window seats appear in select rooms and add dimension throughout the plan. The second level expands the layout with 3 bedrooms arranged around a large game room, while the media room sits at the back of the floor for a dedicated viewing setup. 2 of the bedrooms share a Jack-and-Jill style bath. A covered patio extends the living space outside and includes a gas stub for cooking equipment. Come by our model to explore this home and what Bloomfield offers!
Contact an agent
Home facts
- Year built:2025
- Listing ID #:21106246
- Added:78 day(s) ago
- Updated:February 11, 2026 at 08:12 AM
Rooms and interior
- Bedrooms:5
- Total bathrooms:4
- Full bathrooms:4
- Living area:3,558 sq. ft.
Heating and cooling
- Cooling:Ceiling Fans, Central Air, Electric, Zoned
- Heating:Central, Fireplaces, Natural Gas, Zoned
Structure and exterior
- Roof:Composition
- Year built:2025
- Building area:3,558 sq. ft.
- Lot area:0.21 Acres
Schools
- High school:Community
- Middle school:Leland Edge
- Elementary school:John & Barbara Roderick
Finances and disclosures
- Price:$489,786
- Price per sq. ft.:$137.66
New listings near 200 Roughrider Trail
- New
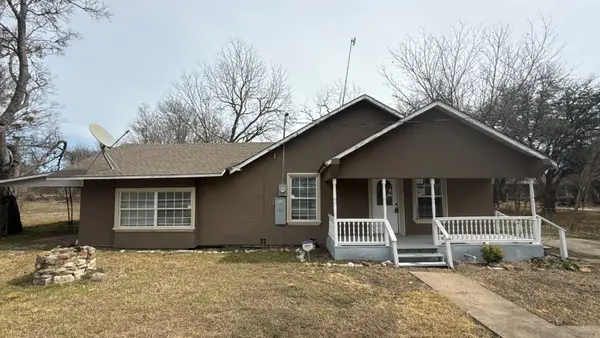 $149,900Active3 beds 2 baths1,652 sq. ft.
$149,900Active3 beds 2 baths1,652 sq. ft.204 N Greenville Road, Josephine, TX 75173
MLS# 21174930Listed by: REAL ESTATE DIPLOMATS - New
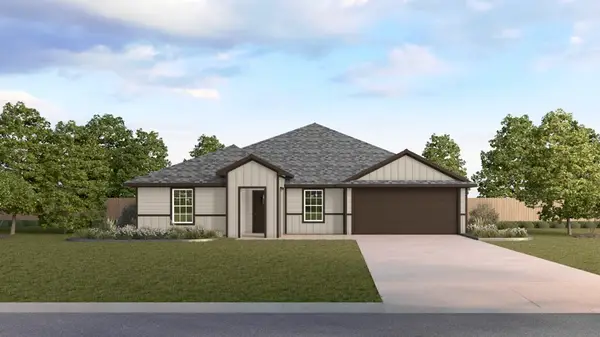 $287,990Active4 beds 2 baths2,089 sq. ft.
$287,990Active4 beds 2 baths2,089 sq. ft.509 American Elm Drive, Josephine, TX 75189
MLS# 21176896Listed by: JEANETTE ANDERSON REAL ESTATE - New
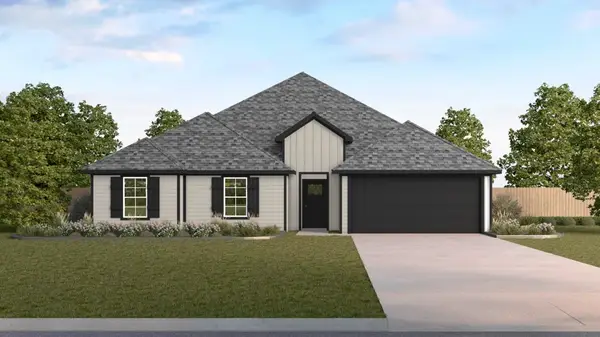 $280,490Active4 beds 2 baths2,037 sq. ft.
$280,490Active4 beds 2 baths2,037 sq. ft.311 American Elm Drive, Josephine, TX 75189
MLS# 21176905Listed by: JEANETTE ANDERSON REAL ESTATE - New
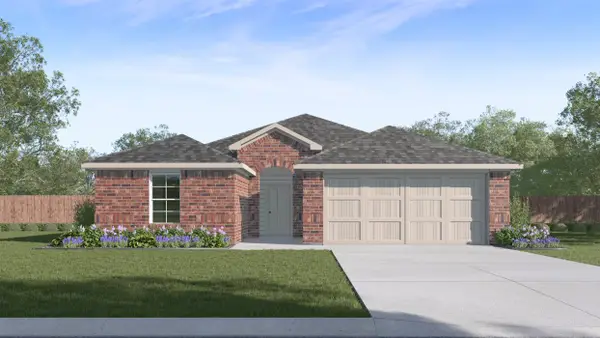 $284,490Active4 beds 2 baths1,791 sq. ft.
$284,490Active4 beds 2 baths1,791 sq. ft.1300 Riverbrook Lane, Josephine, TX 75135
MLS# 21176857Listed by: JEANETTE ANDERSON REAL ESTATE - New
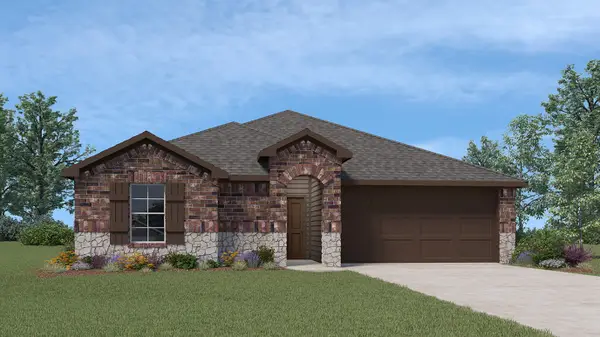 $277,990Active3 beds 2 baths1,280 sq. ft.
$277,990Active3 beds 2 baths1,280 sq. ft.612 Edge Hill Lane, Josephine, TX 75135
MLS# 21176860Listed by: JEANETTE ANDERSON REAL ESTATE - New
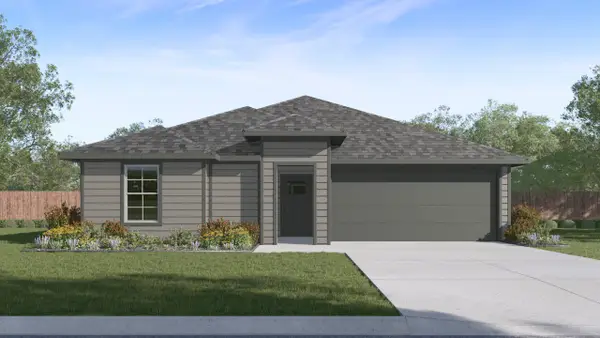 $277,490Active3 beds 2 baths1,253 sq. ft.
$277,490Active3 beds 2 baths1,253 sq. ft.501 Saddle Blanket Drive, Josephine, TX 75173
MLS# 21176866Listed by: JEANETTE ANDERSON REAL ESTATE - New
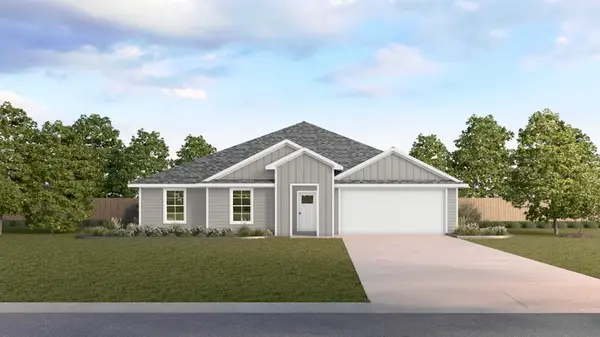 $300,490Active4 beds 2 baths2,314 sq. ft.
$300,490Active4 beds 2 baths2,314 sq. ft.403 American Elm Drive, Josephine, TX 75189
MLS# 21176877Listed by: JEANETTE ANDERSON REAL ESTATE - New
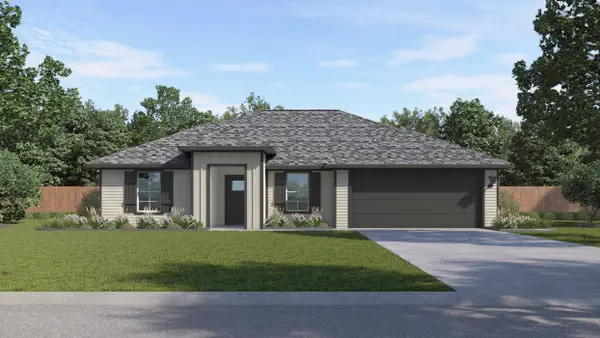 $264,990Active3 beds 2 baths1,399 sq. ft.
$264,990Active3 beds 2 baths1,399 sq. ft.406 American Elm Drive, Josephine, TX 75189
MLS# 21176879Listed by: JEANETTE ANDERSON REAL ESTATE - New
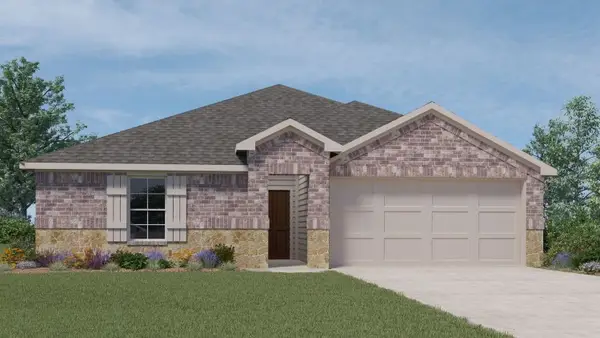 $273,705Active3 beds 2 baths1,478 sq. ft.
$273,705Active3 beds 2 baths1,478 sq. ft.604 Barlow Drive, Josephine, TX 75135
MLS# 21176852Listed by: JEANETTE ANDERSON REAL ESTATE - New
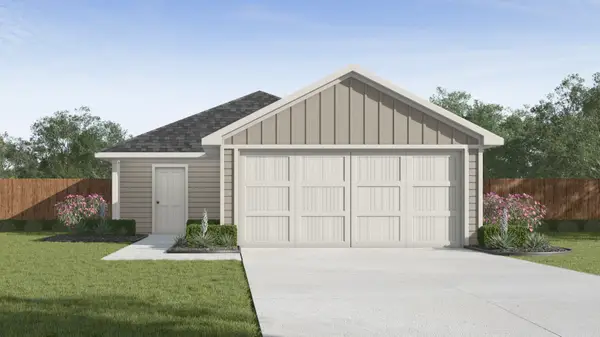 $199,990Active3 beds 2 baths1,156 sq. ft.
$199,990Active3 beds 2 baths1,156 sq. ft.1164 Northfield Drive, Josephine, TX 75135
MLS# 21176854Listed by: JEANETTE ANDERSON REAL ESTATE

