2081 Creekview Lane, Josephine, TX 75173
Local realty services provided by:ERA Newlin & Company
Listed by: john wood972-404-9000
Office: builders realty
MLS#:20810215
Source:GDAR
Price summary
- Price:$469,900
- Price per sq. ft.:$205.56
About this home
Awesome New Home built by long-time builder Robbie Hale Homes is situated on a .46 acre cul-de-sac lot in the quiet country setting of High Meadow Estates in Josephine. The home features 3 bedrooms, 2 baths, a Great Covered Porch, a Huge Covered Patio, mud room with seat and cubbies and a three car side entry garage. Enter the home through the foyer with the Formal Dining Room located on your right. The Spacious Family Room is open to the Kitchen and the Breakfast Nook. The Kitchen includes Beautiful Wood Look tile flooring, Stained Custom Oak Cabinets, a Large Kitchen Island, Quartz Countertops and Stainless Steel appliances. The Family Room features a Stone Fireplace up to the ceiling and access to the Huge Covered Patio. The Master Bedroom is Nicely sized. The Master Bathroom features dual sinks for the vanity, a jetted tub, a separate shower and an enormous walk-in closet. The interior of the home features Crown Molding in all the formal areas, 5 inch base boards, Wood Looking tile throughout the home with carpet in the bedrooms and bedroom closets, ceiling fans for all bedrooms and family room, decorative interior doors, and tall ceilings. The exterior features sod, landscaping and the sprinkler system will be full for the front and side yards with a perimeter across the back of the home. Energy efficiencies include Radiant Barrier roof decking, low E dual paned windows, insulated exterior doors, R-38 attic insulation, R-15 wall insulation, and a high efficiency HVAC system. Builder to Pay for the Title Policy, the Survey and up to $30k towards closing costs. High Speed Fiber is available in High Meadow Estates.
Contact an agent
Home facts
- Year built:2024
- Listing ID #:20810215
- Added:400 day(s) ago
- Updated:February 15, 2026 at 12:32 PM
Rooms and interior
- Bedrooms:3
- Total bathrooms:2
- Full bathrooms:2
- Living area:2,286 sq. ft.
Heating and cooling
- Cooling:Ceiling Fans, Central Air, Electric
- Heating:Central, Electric, Fireplaces
Structure and exterior
- Roof:Composition
- Year built:2024
- Building area:2,286 sq. ft.
- Lot area:0.46 Acres
Schools
- High school:Community
- Middle school:Leland Edge
- Elementary school:Mildred B. Ellis
Finances and disclosures
- Price:$469,900
- Price per sq. ft.:$205.56
New listings near 2081 Creekview Lane
- New
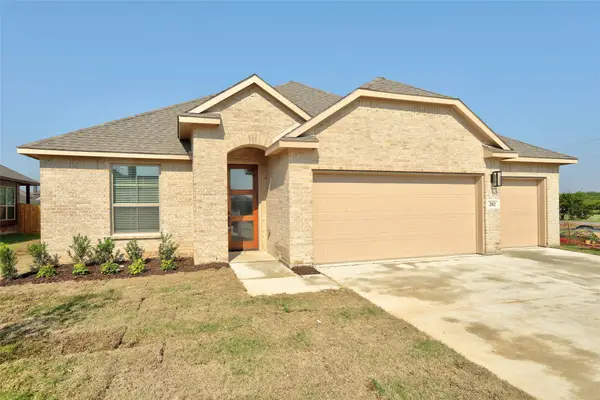 $319,900Active3 beds 2 baths1,854 sq. ft.
$319,900Active3 beds 2 baths1,854 sq. ft.202 Pennington Road, Josephine, TX 75173
MLS# 21179300Listed by: KELLER WILLIAMS LEGACY - New
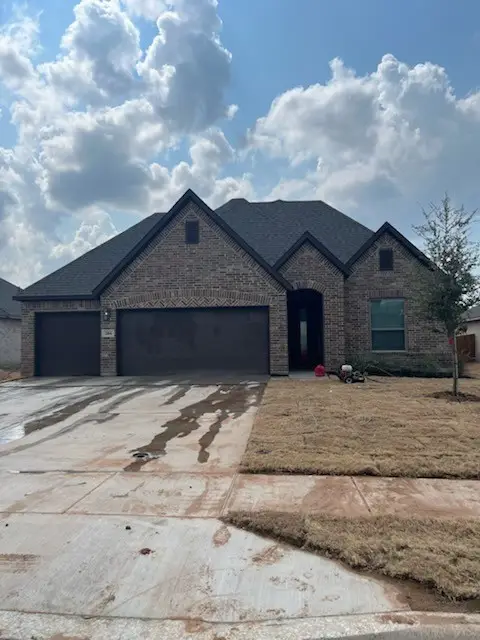 $319,900Active4 beds 2 baths1,839 sq. ft.
$319,900Active4 beds 2 baths1,839 sq. ft.204 Pennington Road, Josephine, TX 75173
MLS# 21179338Listed by: KELLER WILLIAMS LEGACY - New
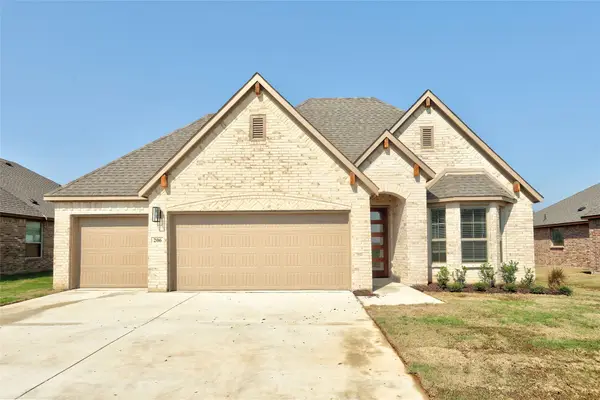 $319,900Active3 beds 2 baths1,843 sq. ft.
$319,900Active3 beds 2 baths1,843 sq. ft.206 Pennington Road, Josephine, TX 75173
MLS# 21179350Listed by: KELLER WILLIAMS LEGACY - New
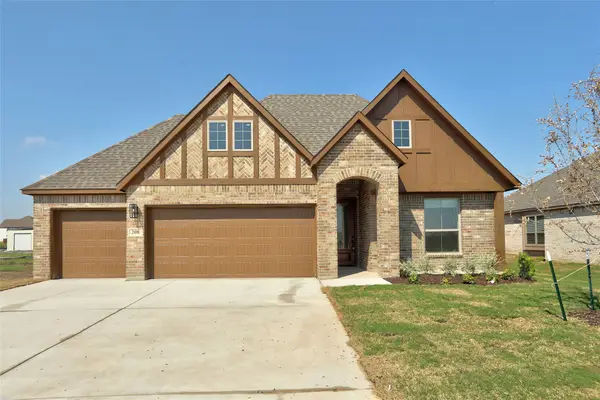 $319,900Active3 beds 2 baths1,803 sq. ft.
$319,900Active3 beds 2 baths1,803 sq. ft.208 Pennington Road, Josephine, TX 75173
MLS# 21179369Listed by: KELLER WILLIAMS LEGACY - New
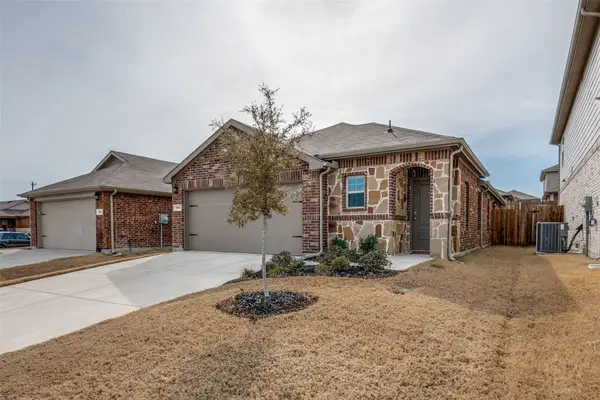 $249,000Active3 beds 2 baths1,509 sq. ft.
$249,000Active3 beds 2 baths1,509 sq. ft.918 Country Road, Josephine, TX 75189
MLS# 21175275Listed by: RE/MAX FOUR CORNERS - New
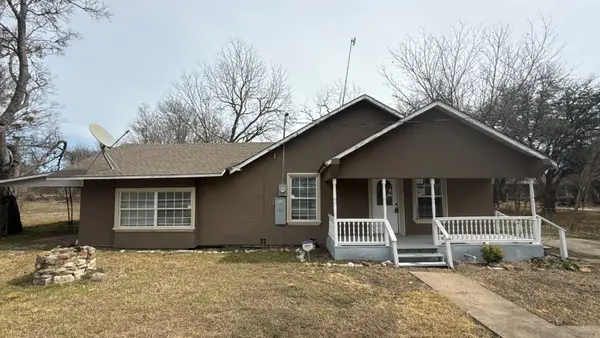 $149,900Active3 beds 2 baths1,652 sq. ft.
$149,900Active3 beds 2 baths1,652 sq. ft.204 N Greenville Road, Josephine, TX 75173
MLS# 21174930Listed by: REAL ESTATE DIPLOMATS - New
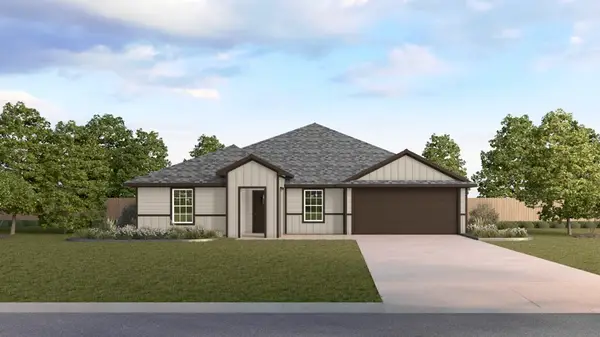 $287,990Active4 beds 2 baths2,089 sq. ft.
$287,990Active4 beds 2 baths2,089 sq. ft.509 American Elm Drive, Josephine, TX 75189
MLS# 21176896Listed by: JEANETTE ANDERSON REAL ESTATE - New
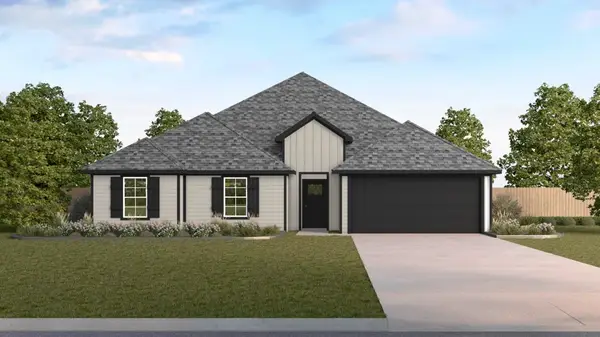 $280,490Active4 beds 2 baths2,037 sq. ft.
$280,490Active4 beds 2 baths2,037 sq. ft.311 American Elm Drive, Josephine, TX 75189
MLS# 21176905Listed by: JEANETTE ANDERSON REAL ESTATE - New
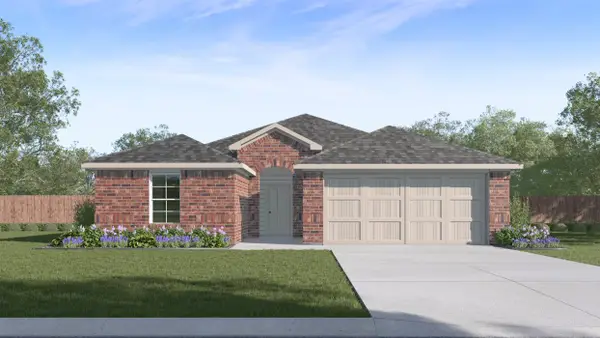 $284,490Active4 beds 2 baths1,791 sq. ft.
$284,490Active4 beds 2 baths1,791 sq. ft.1300 Riverbrook Lane, Josephine, TX 75135
MLS# 21176857Listed by: JEANETTE ANDERSON REAL ESTATE - New
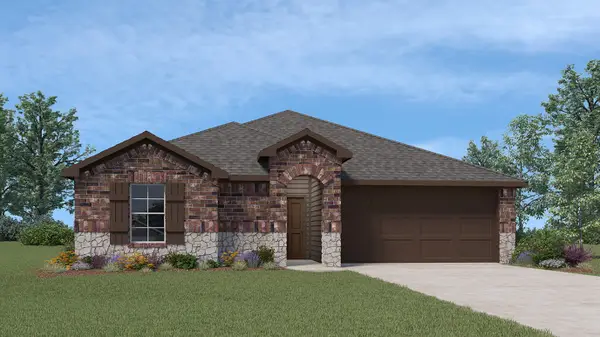 $277,990Active3 beds 2 baths1,280 sq. ft.
$277,990Active3 beds 2 baths1,280 sq. ft.612 Edge Hill Lane, Josephine, TX 75135
MLS# 21176860Listed by: JEANETTE ANDERSON REAL ESTATE

