316 Mercer Drive, Josephine, TX 75173
Local realty services provided by:ERA Empower
Listed by:lucie warfield
Office:divine estate realty llc.
MLS#:21037255
Source:GDAR
Price summary
- Price:$303,600
- Price per sq. ft.:$130.86
- Monthly HOA dues:$41.67
About this home
Ready to be your new canvas! This 4-bedroom, 3-bath home in the desirable DeBerry Heritage community offers incredible potential for the right buyer. With charming curb appeal and a solid brick exterior, this home is ready for its next chapter.
Inside, you’ll find a spacious open layout with high ceilings, hand-scraped hardwood floors, and abundant natural light. The HVAC and appliances are gone—giving you the chance to replace with brand-new systems and finishes that fit your style.
The primary suite includes a large walk-in closet, double vanities, soaking tub, and separate shower. Three additional bedrooms and two full baths provide plenty of space for family, guests, or a home office.
Outside, the private fenced backyard offers room to create your own retreat.
Conveniently located near schools, shopping, dining, and major highways, this home is priced to reflect condition and is a true opportunity for customization.
Contact an agent
Home facts
- Year built:2024
- Listing ID #:21037255
- Added:55 day(s) ago
- Updated:October 09, 2025 at 11:47 AM
Rooms and interior
- Bedrooms:4
- Total bathrooms:3
- Full bathrooms:3
- Living area:2,320 sq. ft.
Structure and exterior
- Roof:Composition
- Year built:2024
- Building area:2,320 sq. ft.
- Lot area:0.19 Acres
Schools
- High school:Community
- Middle school:Leland Edge
- Elementary school:Mcclendon
Finances and disclosures
- Price:$303,600
- Price per sq. ft.:$130.86
- Tax amount:$1,190
New listings near 316 Mercer Drive
- New
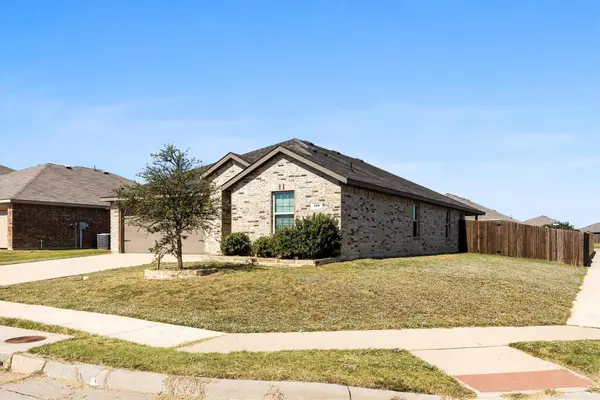 $278,000Active4 beds 3 baths2,074 sq. ft.
$278,000Active4 beds 3 baths2,074 sq. ft.415 Patina Street, Josephine, TX 75189
MLS# 21083731Listed by: COLDWELL BANKER APEX, REALTORS - New
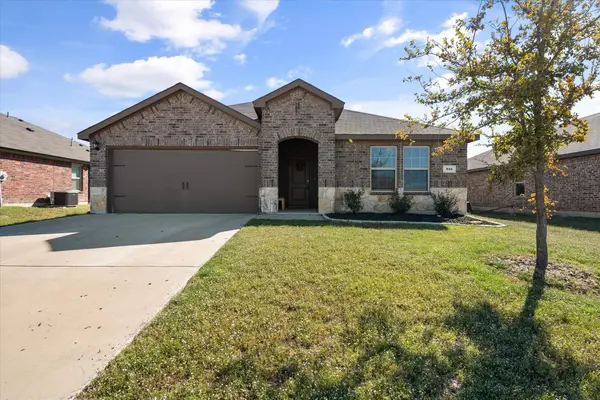 $265,000Active4 beds 2 baths2,086 sq. ft.
$265,000Active4 beds 2 baths2,086 sq. ft.815 Farmstead Way, Josephine, TX 75189
MLS# 21083724Listed by: RE/MAX ASSOCIATES OF MANSFIELD - New
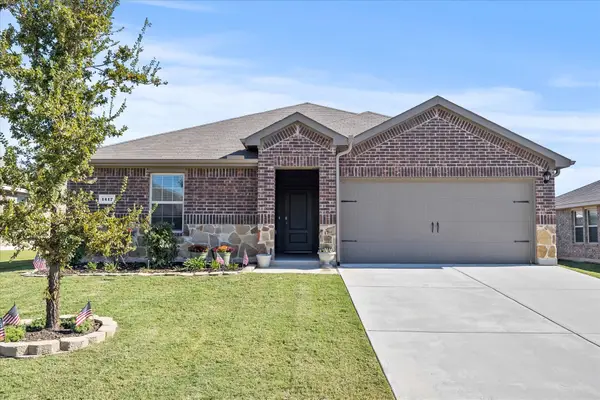 $249,900Active3 beds 2 baths1,450 sq. ft.
$249,900Active3 beds 2 baths1,450 sq. ft.1417 Ella Rose Lane, Josephine, TX 75189
MLS# 21081242Listed by: COLDWELL BANKER REALTY - New
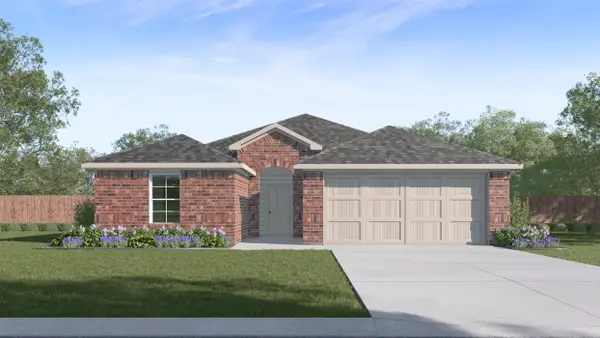 $288,490Active4 beds 2 baths1,791 sq. ft.
$288,490Active4 beds 2 baths1,791 sq. ft.624 Lansdowne Drive, Josephine, TX 75135
MLS# 21084901Listed by: JEANETTE ANDERSON REAL ESTATE - New
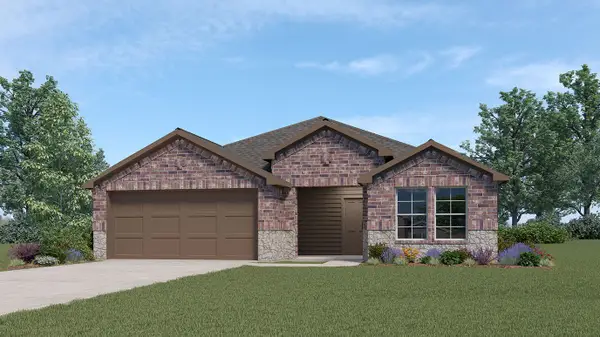 $279,340Active3 beds 2 baths1,613 sq. ft.
$279,340Active3 beds 2 baths1,613 sq. ft.620 Lansdowne Drive, Josephine, TX 75135
MLS# 21084899Listed by: JEANETTE ANDERSON REAL ESTATE - New
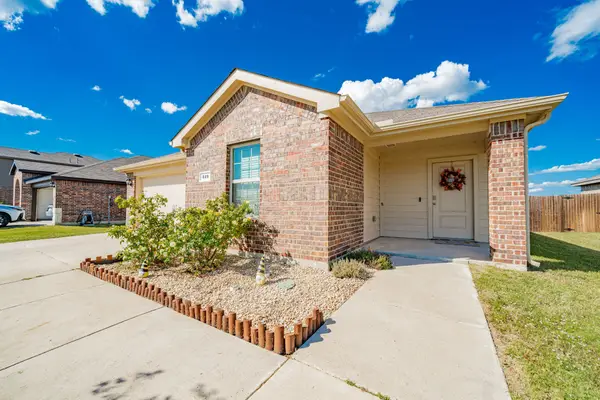 $254,990Active3 beds 2 baths1,533 sq. ft.
$254,990Active3 beds 2 baths1,533 sq. ft.319 Pine Hollow Way, Josephine, TX 75189
MLS# 21082004Listed by: MONUMENT REALTY - New
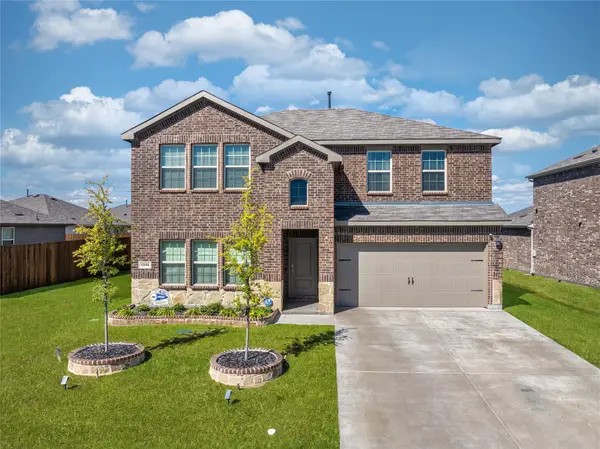 $339,000Active4 beds 3 baths2,640 sq. ft.
$339,000Active4 beds 3 baths2,640 sq. ft.1201 Waveless Run, Josephine, TX 75135
MLS# 21081499Listed by: ONLY 1 REALTY GROUP DALLAS - New
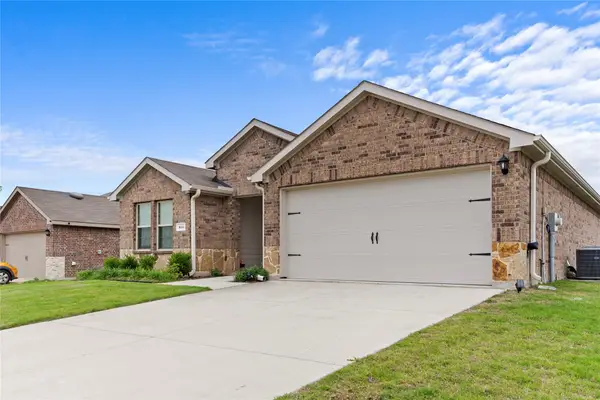 $264,000Active3 beds 2 baths1,625 sq. ft.
$264,000Active3 beds 2 baths1,625 sq. ft.516 Wrangler Drive, Josephine, TX 75189
MLS# 21080025Listed by: ALICIA GREEN 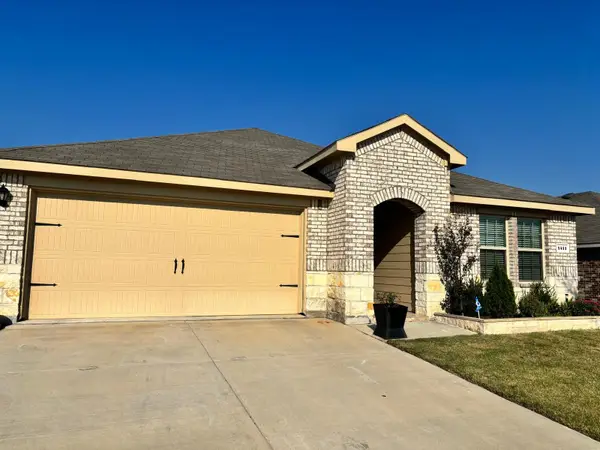 $319,900Active4 beds 3 baths2,086 sq. ft.
$319,900Active4 beds 3 baths2,086 sq. ft.1411 Thunder Canyon, Josephine, TX 75189
MLS# 21078454Listed by: JPAR DALLAS $335,990Active4 beds 3 baths2,454 sq. ft.
$335,990Active4 beds 3 baths2,454 sq. ft.505 English Oak Drive, Josephine, TX 75173
MLS# 21073419Listed by: JEANETTE ANDERSON REAL ESTATE
