482 Green Court, Josephine, TX 75173
Local realty services provided by:ERA Courtyard Real Estate
Listed by: katrina heifner214-244-3664
Office: re/max dfw associates
MLS#:20943352
Source:GDAR
Price summary
- Price:$445,000
- Price per sq. ft.:$180.16
About this home
PRICE REDUCED! Welcome to your new sanctuary in the desirable High Meadows community of Josephine, TX. This exquisite 4-bedroom, 2-bathroom home is perfectly situated on a sprawling corner lot, offering over half an acre of endless possibilities. With a spacious open floor plan, this residence is designed for both comfortable living and entertaining.
Step inside to discover a thoughtfully designed interior that includes a dedicated study, perfect for remote work or a quiet reading nook. The heart of the home is the expansive kitchen, boasting an abundance of cabinets that provide ample storage for all your culinary needs. Whether you're hosting a dinner party or preparing a fancy meal, this kitchen is sure to impress.
The primary bedroom has an ensuite and a walk in closet. Both a soaking tub and an amazing walk through shower will bring pleasure to your daily routine.
The living area seamlessly flows into an oversized covered patio, creating an ideal space for outdoor gatherings or simply enjoying the tranquil surroundings. Imagine sipping your morning coffee or hosting summer barbecues in this inviting outdoor retreat.
With a 3-car garage, you'll have plenty of space for vehicles, storage, or even a workshop. The generous corner lot offers the potential to build a shop or install a pool, making it a versatile space that can be tailored to your lifestyle.
This High Meadows gem combines the charm of a peaceful neighborhood with the convenience of modern living. Don't miss the opportunity to make this stunning property your forever home, where comfort and functionality meet in perfect harmony.
Contact an agent
Home facts
- Year built:2018
- Listing ID #:20943352
- Added:224 day(s) ago
- Updated:January 02, 2026 at 12:35 PM
Rooms and interior
- Bedrooms:4
- Total bathrooms:2
- Full bathrooms:2
- Living area:2,470 sq. ft.
Heating and cooling
- Cooling:Ceiling Fans, Central Air, Electric
- Heating:Central, Electric
Structure and exterior
- Roof:Composition
- Year built:2018
- Building area:2,470 sq. ft.
- Lot area:0.56 Acres
Schools
- High school:Community
- Middle school:Leland Edge
- Elementary school:Mildred B. Ellis
Finances and disclosures
- Price:$445,000
- Price per sq. ft.:$180.16
- Tax amount:$8,339
New listings near 482 Green Court
- New
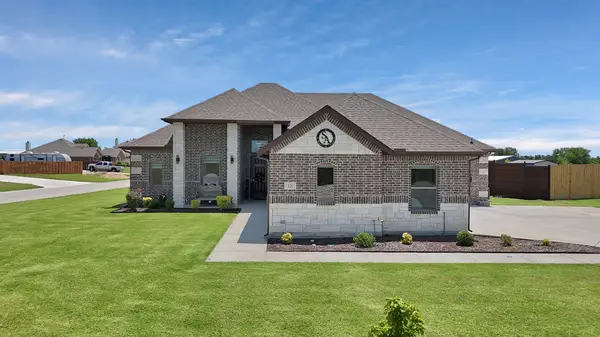 $540,000Active3 beds 2 baths2,286 sq. ft.
$540,000Active3 beds 2 baths2,286 sq. ft.721 Meadowlark Lane, Josephine, TX 75173
MLS# 21139476Listed by: DECORATIVE REAL ESTATE - New
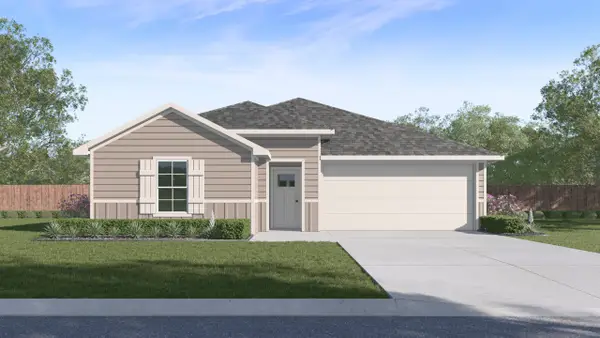 $296,990Active4 beds 2 baths1,655 sq. ft.
$296,990Active4 beds 2 baths1,655 sq. ft.1213 Bristlecone Drive, Josephine, TX 75173
MLS# 21137488Listed by: JEANETTE ANDERSON REAL ESTATE - New
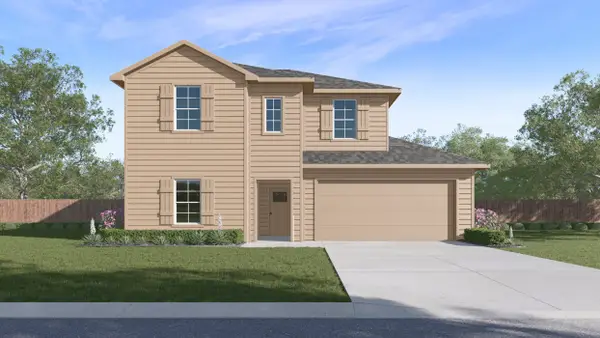 $336,490Active4 beds 3 baths2,276 sq. ft.
$336,490Active4 beds 3 baths2,276 sq. ft.1219 Bristlecone Drive, Josephine, TX 75173
MLS# 21137489Listed by: JEANETTE ANDERSON REAL ESTATE - New
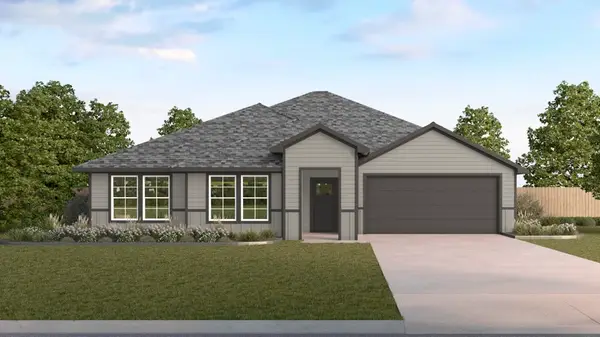 $288,990Active4 beds 2 baths1,916 sq. ft.
$288,990Active4 beds 2 baths1,916 sq. ft.506 American Elm Drive, Josephine, TX 75173
MLS# 21137490Listed by: JEANETTE ANDERSON REAL ESTATE - New
 $222,490Active3 beds 3 baths1,470 sq. ft.
$222,490Active3 beds 3 baths1,470 sq. ft.1324 Brook Lane, Josephine, TX 75135
MLS# 21137202Listed by: JEANETTE ANDERSON REAL ESTATE - New
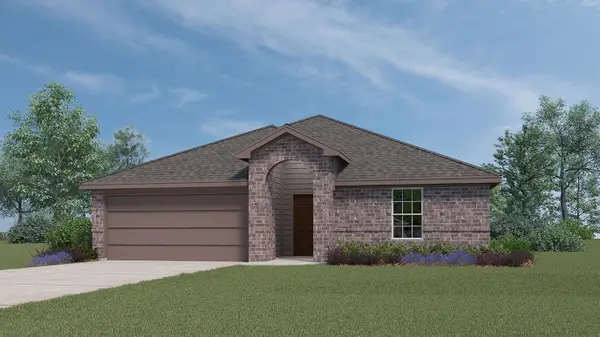 $269,490Active4 beds 2 baths1,583 sq. ft.
$269,490Active4 beds 2 baths1,583 sq. ft.513 Barlow Drive, Josephine, TX 75135
MLS# 21137211Listed by: JEANETTE ANDERSON REAL ESTATE 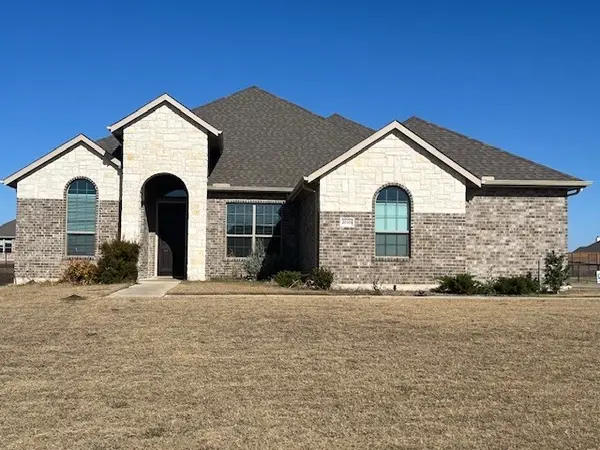 $479,000Active4 beds 2 baths2,590 sq. ft.
$479,000Active4 beds 2 baths2,590 sq. ft.2030 Creekview Lane, Josephine, TX 75173
MLS# 21136506Listed by: ELIDON REALTY, LLC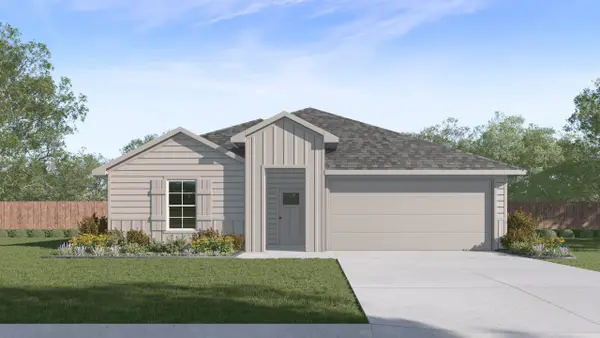 $320,990Active4 beds 2 baths2,024 sq. ft.
$320,990Active4 beds 2 baths2,024 sq. ft.411 Saddle Blanket Drive, Josephine, TX 75173
MLS# 21135073Listed by: JEANETTE ANDERSON REAL ESTATE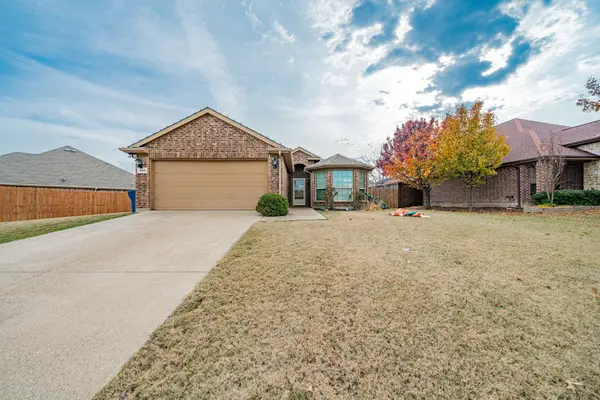 $275,000Active4 beds 2 baths1,617 sq. ft.
$275,000Active4 beds 2 baths1,617 sq. ft.409 Jasmine Circle, Josephine, TX 75173
MLS# 21135080Listed by: BRADFORD ELITE REAL ESTATE LLC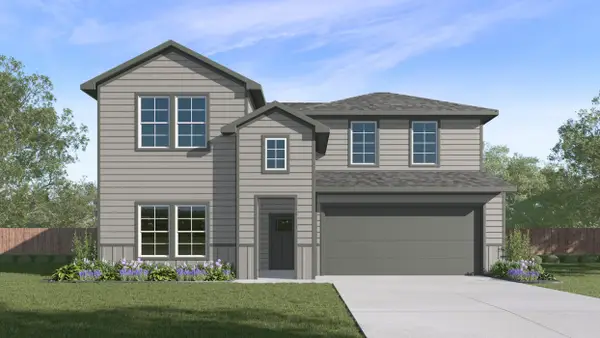 $336,990Active4 beds 3 baths2,454 sq. ft.
$336,990Active4 beds 3 baths2,454 sq. ft.508 Saddle Blanket Drive, Josephine, TX 75173
MLS# 21135071Listed by: JEANETTE ANDERSON REAL ESTATE
