503 Plum Drive, Josephine, TX 75173
Local realty services provided by:ERA Steve Cook & Co, Realtors
Listed by: stacie noble469-271-8533
Office: coldwell banker apex, realtors
MLS#:21051376
Source:GDAR
Price summary
- Price:$247,000
- Price per sq. ft.:$155.64
- Monthly HOA dues:$16.67
About this home
Discover your dream home nestled in the tranquil Fountain View development of Josephine, TX. This exquisite 4 bedroom, 2 bath home offers an ideal blend of modern design and community charm, perfectly situated just minutes from HWY 30 for convenient access to surrounding areas. Upon entering, the expansive open concept layout immediately welcomes you with its inviting ambiance. Central to this home is a stunning, large kitchen boasting an oversized island, perfect for culinary enthusiasts and entertaining guests. Ample counter space and a walk-in pantry provide functionality and style, ensuring storage and meal prep are both a breeze. Designed with a split floor plan for optimal privacy, the home features a private primary retreat. This serene space includes an oversized shower and a generous walk-in closet, offering a luxurious daily escape. The cozy secondary bedrooms provide comfortable and private living spaces, making them suitable for various uses. A separate laundry area adds to the homes convenience, streamlining household tasks. Exterior attributes enhance the property's allure, starting with its beautiful curb appeal. Situated at the back of the neighborhood, you will appreciate the quiet and privacy this location affords. The meticulously maintained fenced yard is perfect for outdoor activities and relaxation. The peaceful neighborhood entices with a stocked fishing pond and walking trail, inviting residents to enjoy the outdoors. This home stands out remarkably with no MUD or PID fees. Experience the perfect balance of serene rural living with the convenience of nearby urban amenities.
Contact an agent
Home facts
- Year built:2016
- Listing ID #:21051376
- Added:165 day(s) ago
- Updated:February 16, 2026 at 10:37 PM
Rooms and interior
- Bedrooms:4
- Total bathrooms:2
- Full bathrooms:2
- Living area:1,587 sq. ft.
Heating and cooling
- Cooling:Ceiling Fans, Central Air, Electric
- Heating:Central, Electric
Structure and exterior
- Roof:Composition
- Year built:2016
- Building area:1,587 sq. ft.
- Lot area:0.16 Acres
Schools
- High school:Community
- Middle school:Leland Edge
- Elementary school:Mildred B. Ellis
Finances and disclosures
- Price:$247,000
- Price per sq. ft.:$155.64
- Tax amount:$5,493
New listings near 503 Plum Drive
- New
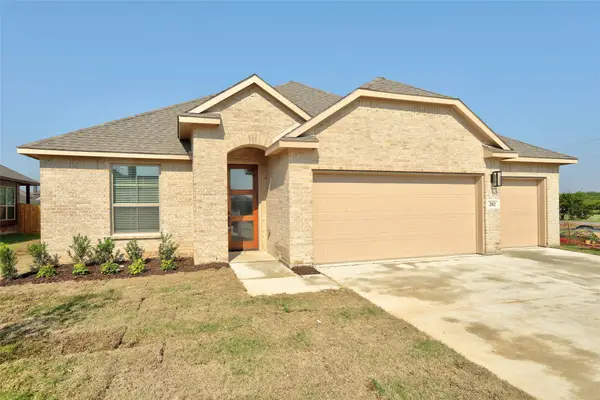 $319,900Active3 beds 2 baths1,854 sq. ft.
$319,900Active3 beds 2 baths1,854 sq. ft.202 Pennington Road, Josephine, TX 75173
MLS# 21179300Listed by: KELLER WILLIAMS LEGACY - New
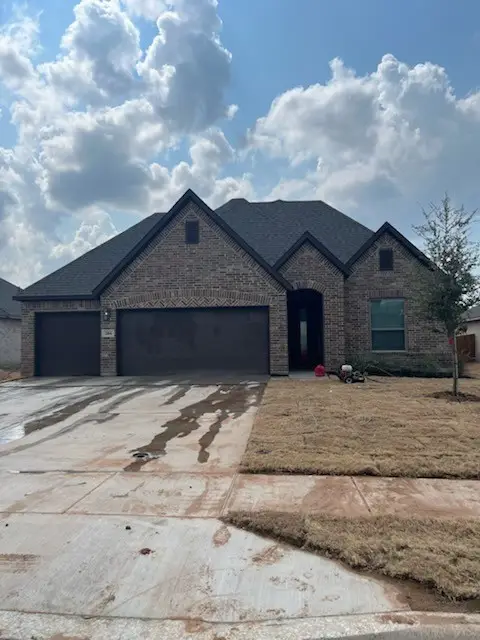 $319,900Active4 beds 2 baths1,839 sq. ft.
$319,900Active4 beds 2 baths1,839 sq. ft.204 Pennington Road, Josephine, TX 75173
MLS# 21179338Listed by: KELLER WILLIAMS LEGACY - New
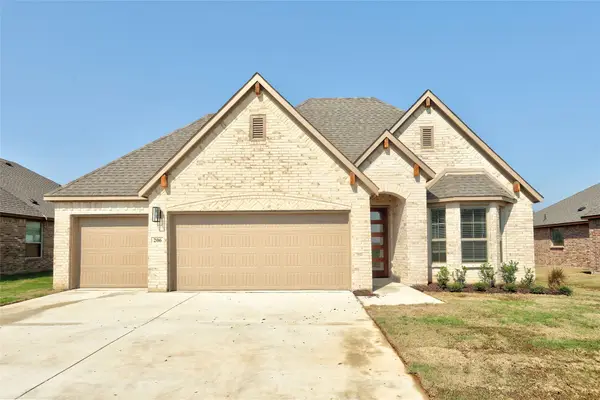 $319,900Active3 beds 2 baths1,843 sq. ft.
$319,900Active3 beds 2 baths1,843 sq. ft.206 Pennington Road, Josephine, TX 75173
MLS# 21179350Listed by: KELLER WILLIAMS LEGACY - New
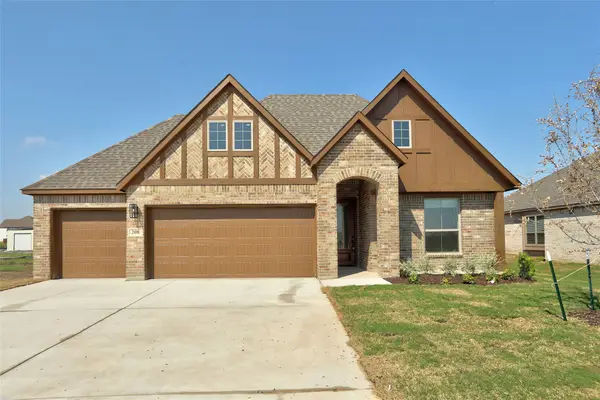 $319,900Active3 beds 2 baths1,803 sq. ft.
$319,900Active3 beds 2 baths1,803 sq. ft.208 Pennington Road, Josephine, TX 75173
MLS# 21179369Listed by: KELLER WILLIAMS LEGACY - New
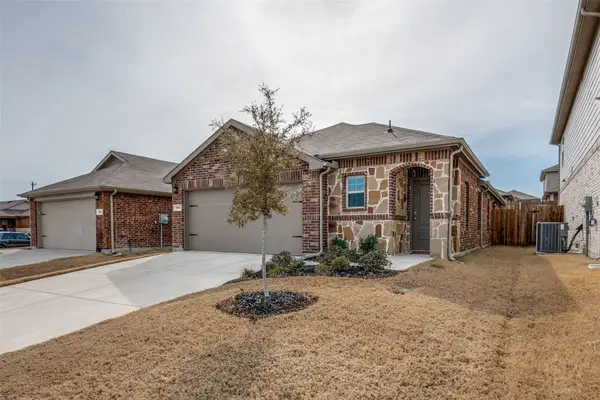 $249,000Active3 beds 2 baths1,509 sq. ft.
$249,000Active3 beds 2 baths1,509 sq. ft.918 Country Road, Josephine, TX 75189
MLS# 21175275Listed by: RE/MAX FOUR CORNERS - New
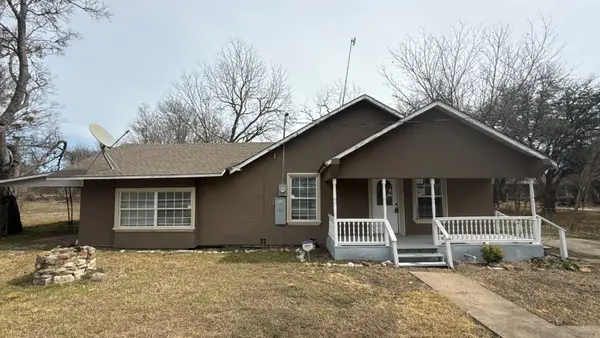 $149,900Active3 beds 2 baths1,652 sq. ft.
$149,900Active3 beds 2 baths1,652 sq. ft.204 N Greenville Road, Josephine, TX 75173
MLS# 21174930Listed by: REAL ESTATE DIPLOMATS - New
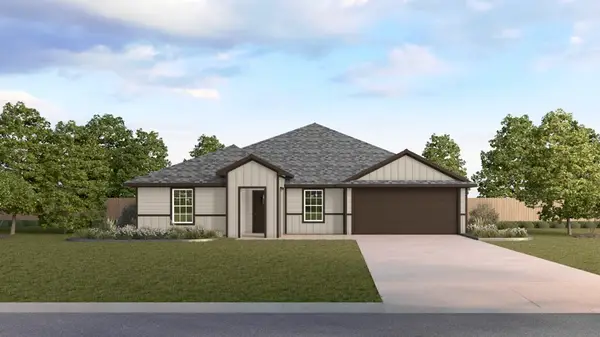 $287,990Active4 beds 2 baths2,089 sq. ft.
$287,990Active4 beds 2 baths2,089 sq. ft.509 American Elm Drive, Josephine, TX 75189
MLS# 21176896Listed by: JEANETTE ANDERSON REAL ESTATE - New
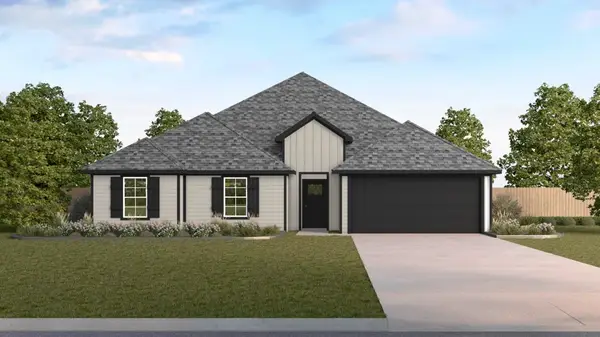 $280,490Active4 beds 2 baths2,037 sq. ft.
$280,490Active4 beds 2 baths2,037 sq. ft.311 American Elm Drive, Josephine, TX 75189
MLS# 21176905Listed by: JEANETTE ANDERSON REAL ESTATE - New
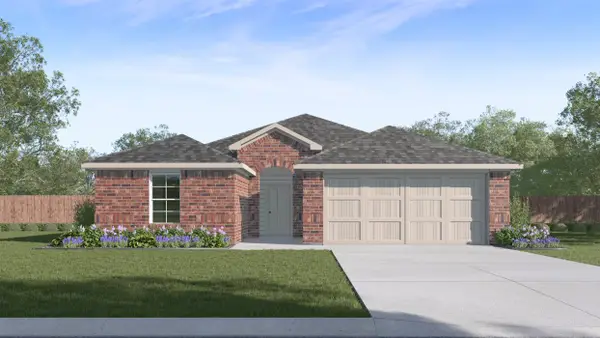 $284,490Active4 beds 2 baths1,791 sq. ft.
$284,490Active4 beds 2 baths1,791 sq. ft.1300 Riverbrook Lane, Josephine, TX 75135
MLS# 21176857Listed by: JEANETTE ANDERSON REAL ESTATE - New
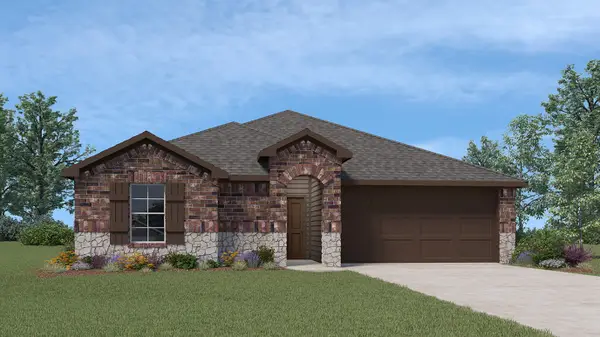 $277,990Active3 beds 2 baths1,280 sq. ft.
$277,990Active3 beds 2 baths1,280 sq. ft.612 Edge Hill Lane, Josephine, TX 75135
MLS# 21176860Listed by: JEANETTE ANDERSON REAL ESTATE

