506 Fountain View Lane, Josephine, TX 75173
Local realty services provided by:ERA Steve Cook & Co, Realtors
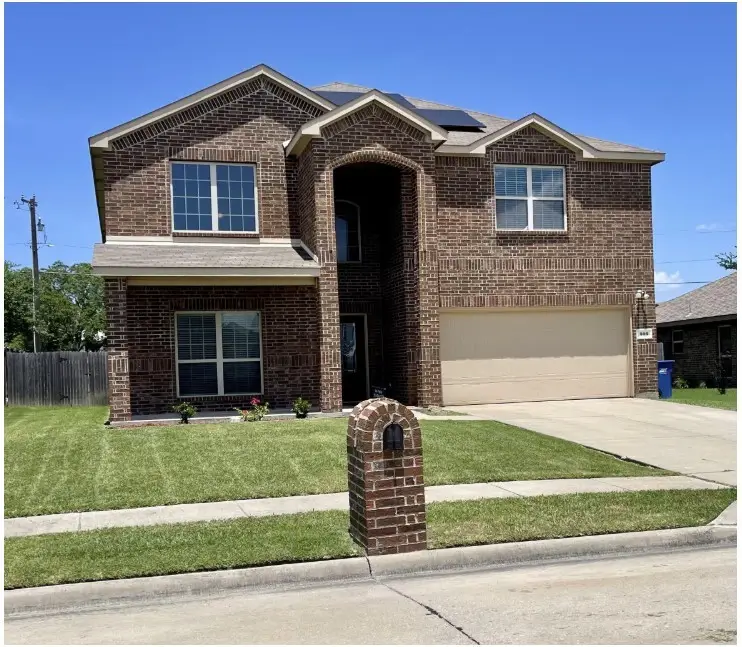


Listed by:melinda padilla844-819-1373
Office:orchard brokerage, llc.
MLS#:21002386
Source:GDAR
Price summary
- Price:$295,000
- Price per sq. ft.:$100.75
- Monthly HOA dues:$30
About this home
Price Improvement ~ Welcome to this spacious and versatile 4-bedroom, 3-bath home in the peaceful Fountain View community. Step inside to find a formal dining area, a large open kitchen with a breakfast bar and nook that seamlessly opens to the living room, complete with a cozy fireplace. Whether you're preparing meals, entertaining guests, or spending quality time with your family, you'll enjoy comfort and connectivity throughout the entire living space. The primary bedroom is a private retreat, featuring an en-suite bath with a garden tub, a separate shower, dual sinks, and a generous walk-in closet. Upstairs, enjoy the flexibility of a second living area along with a bonus space that can serve as a home office, media room, or game room. The home has new carpet, solar panels (paid off), and fresh paint. Located in a quiet neighborhood with access to a community pond, greenbelt views, nearby parks, and close to Lake Lavon, this home blends comfort, space, and lifestyle.
Contact an agent
Home facts
- Year built:2013
- Listing Id #:21002386
- Added:30 day(s) ago
- Updated:August 18, 2025 at 05:43 PM
Rooms and interior
- Bedrooms:4
- Total bathrooms:3
- Full bathrooms:3
- Living area:2,928 sq. ft.
Heating and cooling
- Cooling:Central Air
- Heating:Central
Structure and exterior
- Roof:Composition
- Year built:2013
- Building area:2,928 sq. ft.
- Lot area:0.16 Acres
Schools
- High school:Community
- Middle school:Leland Edge
- Elementary school:Mildred B. Ellis
Finances and disclosures
- Price:$295,000
- Price per sq. ft.:$100.75
- Tax amount:$7,123
New listings near 506 Fountain View Lane
- New
 $332,990Active4 beds 3 baths2,242 sq. ft.
$332,990Active4 beds 3 baths2,242 sq. ft.521 Barlow Drive, Josephine, TX 75135
MLS# 21033423Listed by: JEANETTE ANDERSON REAL ESTATE - New
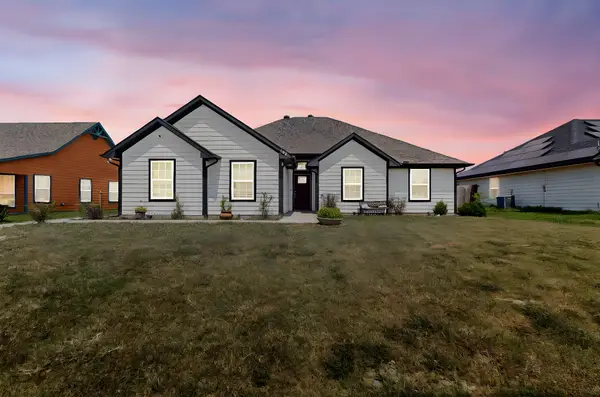 $250,000Active4 beds 2 baths1,604 sq. ft.
$250,000Active4 beds 2 baths1,604 sq. ft.104 Milton Street, Josephine, TX 75173
MLS# 21032090Listed by: KELLER WILLIAMS REALTY - New
 $425,000Active4 beds 2 baths2,105 sq. ft.
$425,000Active4 beds 2 baths2,105 sq. ft.1700 Rolling Meadow Lane, Josephine, TX 75173
MLS# 21030728Listed by: AT HOME TEXAS REAL ESTATE - New
 $317,990Active4 beds 2 baths2,024 sq. ft.
$317,990Active4 beds 2 baths2,024 sq. ft.405 Silver Birch Drive, Josephine, TX 75173
MLS# 21029356Listed by: JEANETTE ANDERSON REAL ESTATE - New
 $509,900Active3 beds 2 baths2,591 sq. ft.
$509,900Active3 beds 2 baths2,591 sq. ft.1973 Creekview Lane, Josephine, TX 75173
MLS# 21028357Listed by: BUILDERS REALTY - New
 $449,900Active3 beds 2 baths2,050 sq. ft.
$449,900Active3 beds 2 baths2,050 sq. ft.791 Meadowlark Lane, Josephine, TX 75173
MLS# 21029840Listed by: BUILDERS REALTY - New
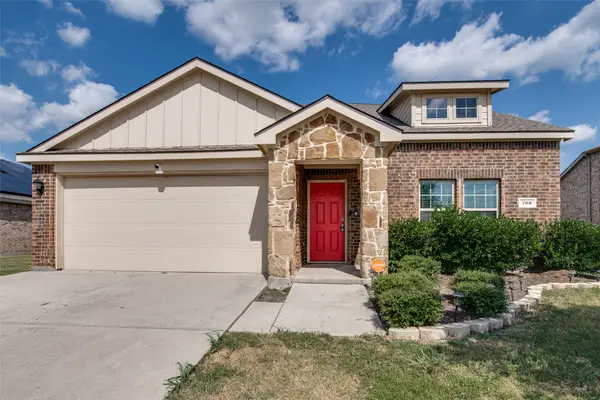 $299,999Active4 beds 3 baths2,155 sq. ft.
$299,999Active4 beds 3 baths2,155 sq. ft.708 Wisteria Drive, Josephine, TX 75173
MLS# 21015422Listed by: KELLER WILLIAMS ROCKWALL - New
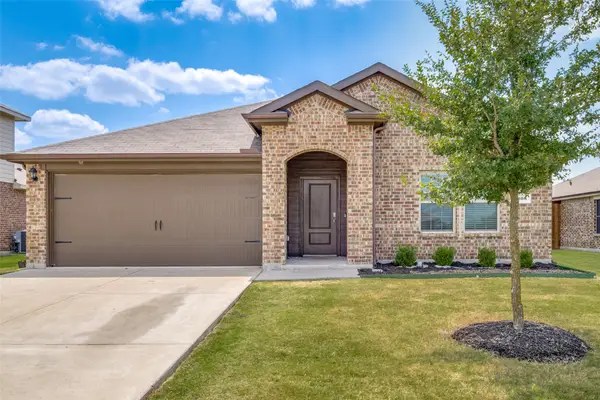 $274,900Active4 beds 2 baths1,537 sq. ft.
$274,900Active4 beds 2 baths1,537 sq. ft.208 Cultivator Court, Josephine, TX 75189
MLS# 20959884Listed by: KELLER WILLIAMS PROSPER CELINA - New
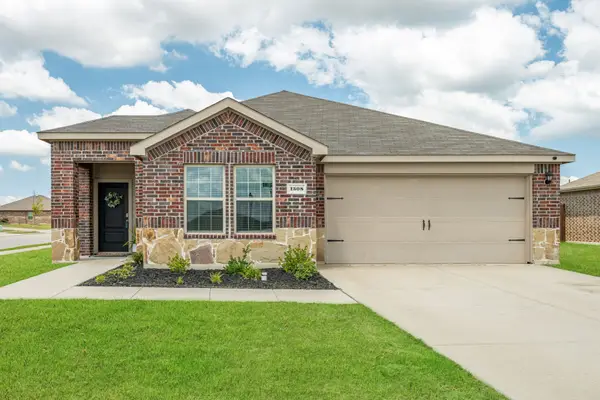 $259,000Active3 beds 2 baths1,533 sq. ft.
$259,000Active3 beds 2 baths1,533 sq. ft.1508 Bridle Drive, Josephine, TX 75189
MLS# 21026016Listed by: COLDWELL BANKER APEX, REALTORS - New
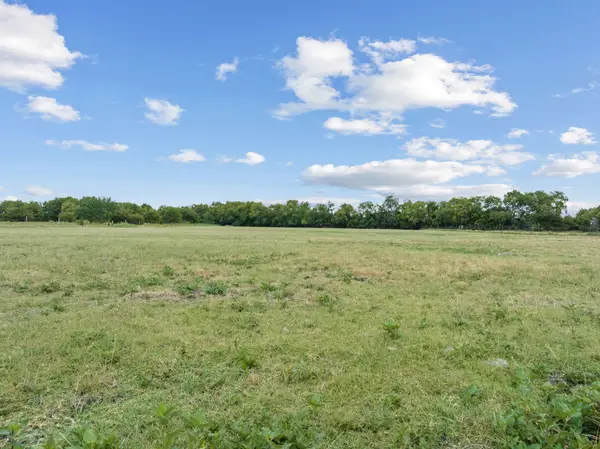 $350,000Active5.14 Acres
$350,000Active5.14 Acres511 Horizon Way, Josephine, TX 75173
MLS# 21026511Listed by: DHS REALTY
