901 Martingale Drive, Josephine, TX 75173
Local realty services provided by:ERA Steve Cook & Co, Realtors
Listed by: ana porto
Office: real
MLS#:21057571
Source:GDAR
Price summary
- Price:$354,000
- Price per sq. ft.:$161.79
- Monthly HOA dues:$45.83
About this home
Welcome to this beautifully upgraded 4-bedroom, 2-bath home in Waverly Estates, Josephine TX, offering modern comfort, energy efficiency, and an open layout in one of Josephine’s most desirable communities.
The spacious floor plan features wood-look flooring throughout the main living areas and a kitchen designed for functionality with quartz countertops, stainless steel appliances, a large island, walk-in pantry, and plenty of cabinet space. The kitchen opens to the dining and living areas, creating a seamless flow for everyday living and entertaining.
The primary suite includes a walk-in closet and a private bathroom with a step-in shower. A large laundry room provides extra storage and space for an additional refrigerator.
Step outside to enjoy the extended concrete patio overlooking an oversized backyard — ideal for play, pets, or future outdoor projects. The front yard features stone-lined flower beds and young trees, adding charming curb appeal.
Additional highlights include a 3-car garage, full sprinkler system, and energy-efficient construction for year-round comfort and savings.
Located in Waverly Estates in Josephine TX, this home combines quiet suburban living with convenient access to I-30, Rockwall, Lavon, and the DFW Metroplex — a perfect blend of value, comfort, and location.
Contact an agent
Home facts
- Year built:2023
- Listing ID #:21057571
- Added:103 day(s) ago
- Updated:December 25, 2025 at 12:50 PM
Rooms and interior
- Bedrooms:4
- Total bathrooms:2
- Full bathrooms:2
- Living area:2,188 sq. ft.
Structure and exterior
- Year built:2023
- Building area:2,188 sq. ft.
- Lot area:0.22 Acres
Schools
- High school:Community
- Middle school:Leland Edge
- Elementary school:John & Barbara Roderick
Finances and disclosures
- Price:$354,000
- Price per sq. ft.:$161.79
New listings near 901 Martingale Drive
- New
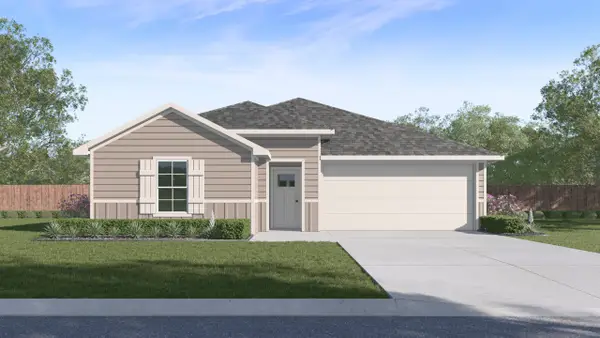 $296,990Active4 beds 2 baths1,655 sq. ft.
$296,990Active4 beds 2 baths1,655 sq. ft.1213 Bristlecone Drive, Josephine, TX 75173
MLS# 21137488Listed by: JEANETTE ANDERSON REAL ESTATE - New
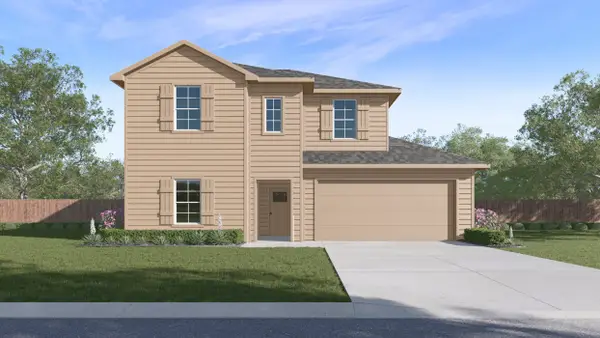 $336,490Active4 beds 3 baths2,276 sq. ft.
$336,490Active4 beds 3 baths2,276 sq. ft.1219 Bristlecone Drive, Josephine, TX 75173
MLS# 21137489Listed by: JEANETTE ANDERSON REAL ESTATE - New
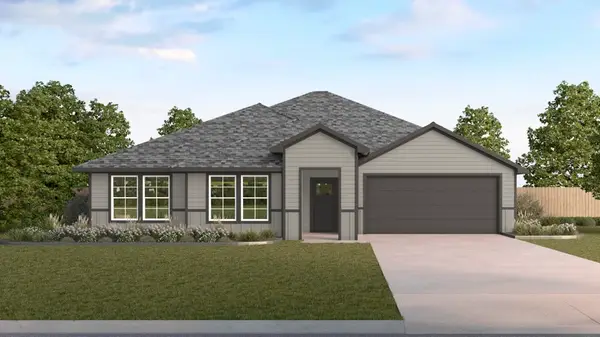 $288,990Active4 beds 2 baths1,916 sq. ft.
$288,990Active4 beds 2 baths1,916 sq. ft.506 American Elm Drive, Josephine, TX 75173
MLS# 21137490Listed by: JEANETTE ANDERSON REAL ESTATE - New
 $222,490Active3 beds 3 baths1,470 sq. ft.
$222,490Active3 beds 3 baths1,470 sq. ft.1324 Brook Lane, Josephine, TX 75135
MLS# 21137202Listed by: JEANETTE ANDERSON REAL ESTATE - New
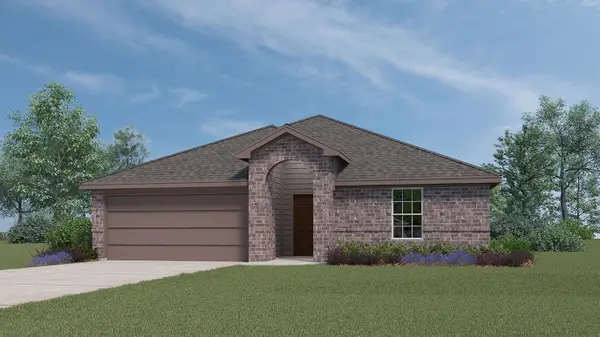 $269,490Active4 beds 2 baths1,583 sq. ft.
$269,490Active4 beds 2 baths1,583 sq. ft.513 Barlow Drive, Josephine, TX 75135
MLS# 21137211Listed by: JEANETTE ANDERSON REAL ESTATE - New
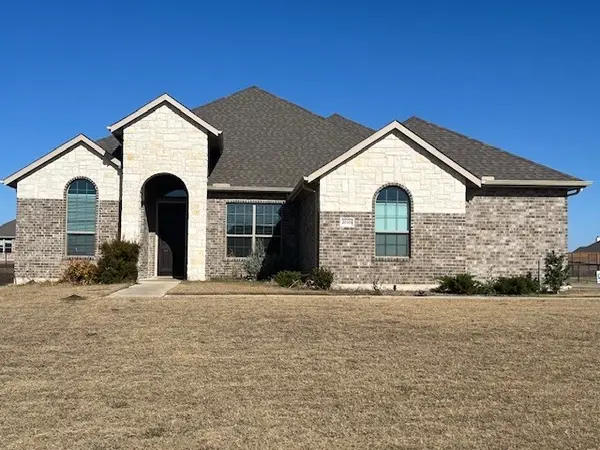 $479,000Active4 beds 2 baths2,590 sq. ft.
$479,000Active4 beds 2 baths2,590 sq. ft.2030 Creekview Lane, Josephine, TX 75173
MLS# 21136506Listed by: ELIDON REALTY, LLC - New
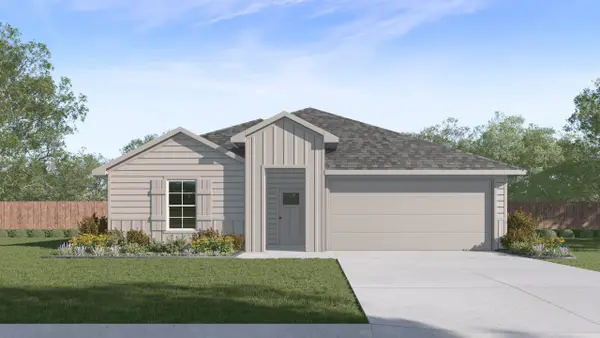 $320,990Active4 beds 2 baths2,024 sq. ft.
$320,990Active4 beds 2 baths2,024 sq. ft.411 Saddle Blanket Drive, Josephine, TX 75173
MLS# 21135073Listed by: JEANETTE ANDERSON REAL ESTATE - New
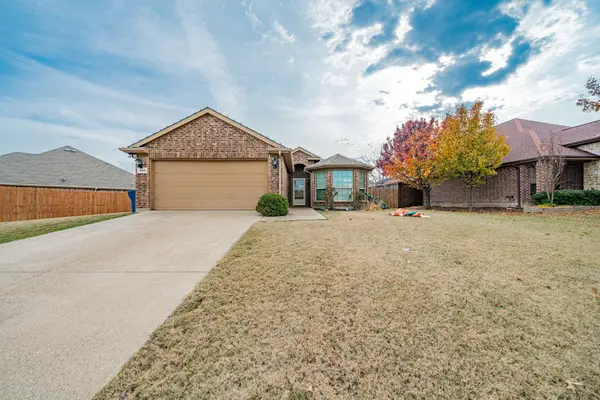 $275,000Active4 beds 2 baths1,617 sq. ft.
$275,000Active4 beds 2 baths1,617 sq. ft.409 Jasmine Circle, Josephine, TX 75173
MLS# 21135080Listed by: BRADFORD ELITE REAL ESTATE LLC - New
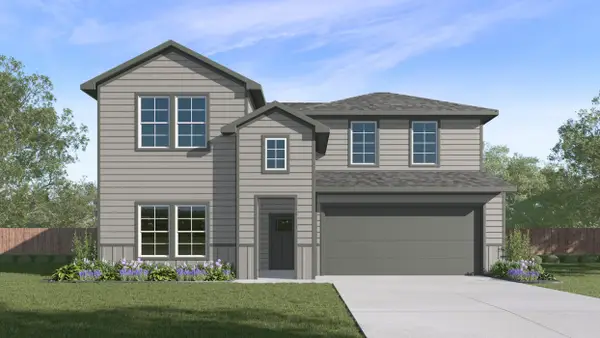 $336,990Active4 beds 3 baths2,454 sq. ft.
$336,990Active4 beds 3 baths2,454 sq. ft.508 Saddle Blanket Drive, Josephine, TX 75173
MLS# 21135071Listed by: JEANETTE ANDERSON REAL ESTATE - New
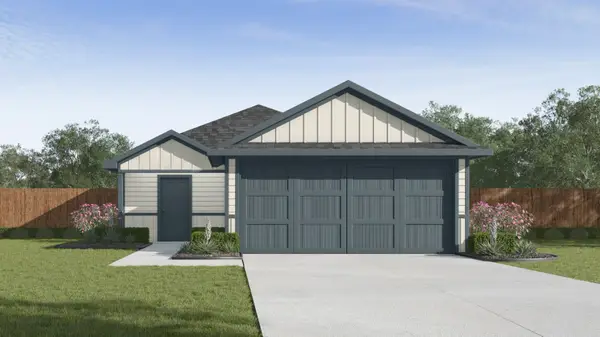 $237,490Active4 beds 2 baths1,572 sq. ft.
$237,490Active4 beds 2 baths1,572 sq. ft.1413 Brook Lane, Josephine, TX 75135
MLS# 21132894Listed by: JEANETTE ANDERSON REAL ESTATE
