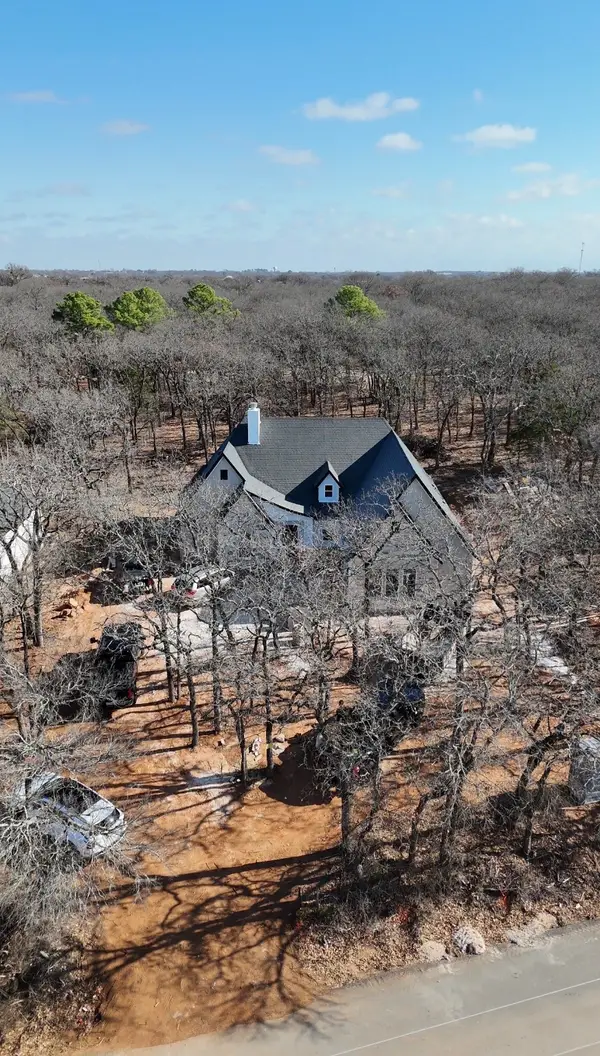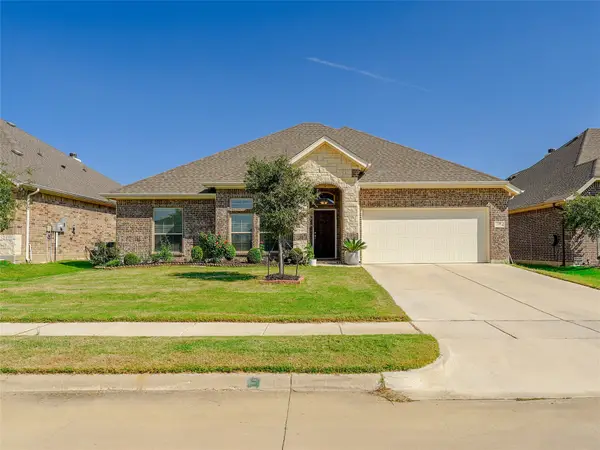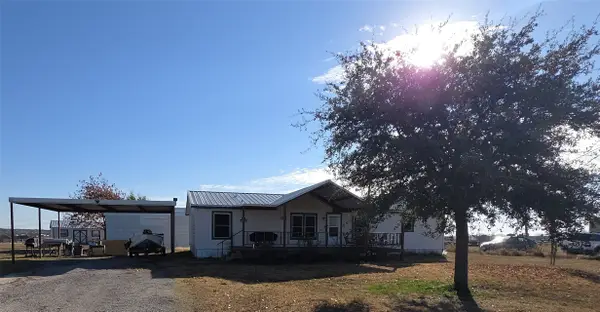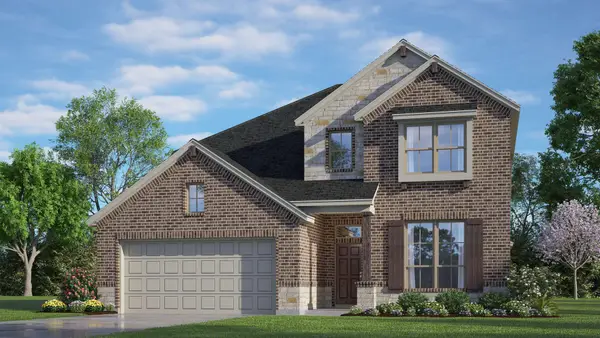1449 Saguaro Trail, Joshua, TX 76058
Local realty services provided by:ERA Courtyard Real Estate
Listed by: bobby green817-888-8849
Office: the property shop
MLS#:21033254
Source:GDAR
Price summary
- Price:$679,000
- Price per sq. ft.:$250.18
About this home
STUNNING 4 bed 2.5 bath Modern English TUDOR style NEW BUILD on acre lot, a rare find at any price point! You will be amazed as you walk through this home that feels custom with plentiful UPGRADES and a CHARMING blend of contemporary and timeless design. Home features MAGNIFICENT 18-foot ceilings in the living room, kitchen, primary suite and flex space, as well as IMPRESSIVE stucco exterior, ELEGANT white oak floors, 2-lane driveway, 8-foot iron door and 8-foot interior doors, decorative ceilings, outdoor fireplace, spray foam insulation for maximum energy efficiency, OVERSIZE windows for abundant natural light, UPSCALE trim work, CUSTOM closets throughout, graceful hand-crafted texturing, gas tankless water heater, recessed lighting and BEAUTIFUL fixtures. Gourmet kitchen offers custom-built soft-close cabinets, luxurious quartz countertops and backsplash, gas cooktop, stainless steel appliances, island with seating and storage, cozy cabinet lighting, and LUXURIOUS butler’s pantry-wine bar. Bathrooms include custom soft-close cabinets and premium quartz countertops. House is situated to maximize outdoor space to add a pool, shop and more! Make this GORGEOUS home yours before it’s too late!
Contact an agent
Home facts
- Year built:2025
- Listing ID #:21033254
- Added:139 day(s) ago
- Updated:January 02, 2026 at 12:35 PM
Rooms and interior
- Bedrooms:4
- Total bathrooms:3
- Full bathrooms:2
- Half bathrooms:1
- Living area:2,714 sq. ft.
Heating and cooling
- Cooling:Ceiling Fans, Central Air, Electric
- Heating:Central, Electric, Fireplaces
Structure and exterior
- Roof:Composition
- Year built:2025
- Building area:2,714 sq. ft.
- Lot area:1.01 Acres
Schools
- High school:Cleburne
- Middle school:Ad Wheat
- Elementary school:Marti
Finances and disclosures
- Price:$679,000
- Price per sq. ft.:$250.18
- Tax amount:$1,628
New listings near 1449 Saguaro Trail
 $510,000Pending4 beds 2 baths2,200 sq. ft.
$510,000Pending4 beds 2 baths2,200 sq. ft.6510 County Rd 1022, Joshua, TX 76058
MLS# 21138263Listed by: FATHOM REALTY- New
 $345,000Active4 beds 2 baths2,116 sq. ft.
$345,000Active4 beds 2 baths2,116 sq. ft.140 Independence Drive, Joshua, TX 76058
MLS# 21138525Listed by: JPAR - New
 $275,000Active3 beds 2 baths1,568 sq. ft.
$275,000Active3 beds 2 baths1,568 sq. ft.5716 Longhorn Trail, Joshua, TX 76058
MLS# 21138458Listed by: KELLER WILLIAMS BRAZOS WEST - New
 $330,000Active3 beds 2 baths1,783 sq. ft.
$330,000Active3 beds 2 baths1,783 sq. ft.908 Country Club Drive, Joshua, TX 76058
MLS# 21135582Listed by: LEAGUE REAL ESTATE - New
 $879,900Active3 beds 3 baths3,000 sq. ft.
$879,900Active3 beds 3 baths3,000 sq. ft.9200 County Road 1014, Joshua, TX 76058
MLS# 21137551Listed by: THE TRUSTED PROPERTY ADVISORS  $379,990Active4 beds 3 baths2,098 sq. ft.
$379,990Active4 beds 3 baths2,098 sq. ft.7741 Oakmeade Street, Joshua, TX 76058
MLS# 21136812Listed by: VISIONS REALTY & INVESTMENTS $270,000Active3 beds 2 baths1,234 sq. ft.
$270,000Active3 beds 2 baths1,234 sq. ft.107 Catie Lane, Joshua, TX 76058
MLS# 21133473Listed by: ONDEMAND REALTY $260,000Active4 beds 2 baths2,052 sq. ft.
$260,000Active4 beds 2 baths2,052 sq. ft.3600 County Road 911, Joshua, TX 76058
MLS# 21134486Listed by: GRAHAM & CO REALTY GROUP $399,888Active4 beds 3 baths2,515 sq. ft.
$399,888Active4 beds 3 baths2,515 sq. ft.7708 Gatevine Avenue, Joshua, TX 76058
MLS# 21082052Listed by: HOMESUSA.COM- Open Sat, 1 to 3pm
 $599,999Active4 beds 4 baths2,940 sq. ft.
$599,999Active4 beds 4 baths2,940 sq. ft.5824 Sky Road, Joshua, TX 76058
MLS# 21125594Listed by: BHHS PREMIER PROPERTIES
