7404 N Sundance Drive, Joshua, TX 76058
Local realty services provided by:ERA Courtyard Real Estate
Listed by: jamie smock(817) 776-6792
Office: keller williams brazos west
MLS#:21021235
Source:GDAR
Price summary
- Price:$510,000
- Price per sq. ft.:$218.98
About this home
Luxury design, acreage, and no HOA—at a price point that won’t last.
This newly built custom home sits on just under an acre in Joshua ISD within a quiet area beginning its transition into higher-end homes—offering a rare opportunity to secure an amenity-rich, luxury residence before values fully catch up.
Inside, soaring 16-ft vaulted ceilings, abundant natural light, and an open-concept layout create a welcoming space designed for both everyday living and entertaining. The chef’s kitchen features a gas range, oversized island, quartz countertops, waterfall sink, generous prep space, and a true walk-in pantry.
A split-bedroom layout provides privacy, while elevated finishes—10-ft+ ceilings, custom lighting, detailed tilework, and spacious closets—carry throughout the home. Energy efficiency is enhanced with a spray-foamed attic for year-round comfort.
The oversized two-car garage includes epoxy floors and 9-ft doors, ideal for larger vehicles. Outdoors, enjoy over 600 square feet of covered wrap-around porch and a wide, open backyard with room to grow.
Located minutes from the Chisholm Trail Parkway, offering an easy commute to Fort Worth while preserving peaceful country living.
A rare blend of land, luxury, and long-term upside—without HOA restrictions.
Contact an agent
Home facts
- Year built:2025
- Listing ID #:21021235
- Added:127 day(s) ago
- Updated:December 20, 2025 at 12:43 PM
Rooms and interior
- Bedrooms:3
- Total bathrooms:3
- Full bathrooms:2
- Half bathrooms:1
- Living area:2,329 sq. ft.
Heating and cooling
- Cooling:Electric
- Heating:Central, Electric
Structure and exterior
- Year built:2025
- Building area:2,329 sq. ft.
- Lot area:0.92 Acres
Schools
- High school:Joshua
- Middle school:Loflin
- Elementary school:Caddo Grove
Finances and disclosures
- Price:$510,000
- Price per sq. ft.:$218.98
New listings near 7404 N Sundance Drive
- Open Sat, 3am to 5pmNew
 $270,000Active3 beds 2 baths1,234 sq. ft.
$270,000Active3 beds 2 baths1,234 sq. ft.107 Catie Lane, Joshua, TX 76058
MLS# 21133473Listed by: ONDEMAND REALTY - New
 $260,000Active4 beds 2 baths2,052 sq. ft.
$260,000Active4 beds 2 baths2,052 sq. ft.3600 County Road 911, Joshua, TX 76058
MLS# 21134486Listed by: GRAHAM & CO REALTY GROUP 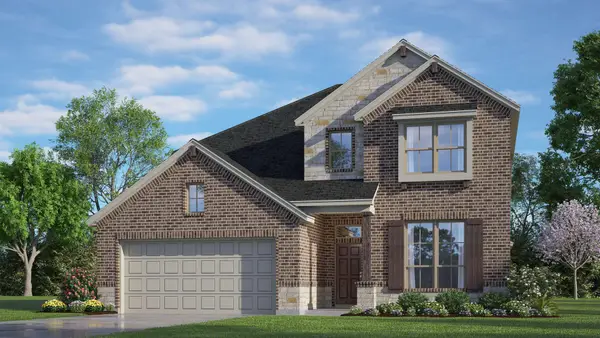 $399,888Active4 beds 3 baths2,515 sq. ft.
$399,888Active4 beds 3 baths2,515 sq. ft.7708 Gatevine Avenue, Joshua, TX 76058
MLS# 21082052Listed by: HOMESUSA.COM- Open Sun, 1 to 3pmNew
 $599,999Active4 beds 4 baths2,940 sq. ft.
$599,999Active4 beds 4 baths2,940 sq. ft.5824 Sky Road, Joshua, TX 76058
MLS# 21125594Listed by: BHHS PREMIER PROPERTIES - New
 $540,000Active5 beds 4 baths3,496 sq. ft.
$540,000Active5 beds 4 baths3,496 sq. ft.4437 Lupine Estate Drive, Joshua, TX 76058
MLS# 21130991Listed by: MONUMENT REALTY - New
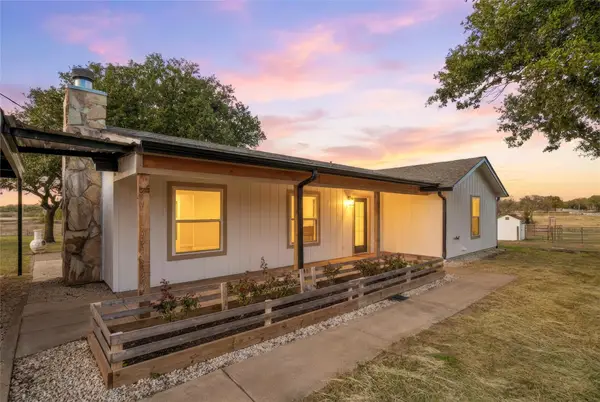 $499,000Active2 beds 1 baths1,410 sq. ft.
$499,000Active2 beds 1 baths1,410 sq. ft.6149 County Road 1022, Joshua, TX 76058
MLS# 21128257Listed by: EBBY HALLIDAY, REALTORS 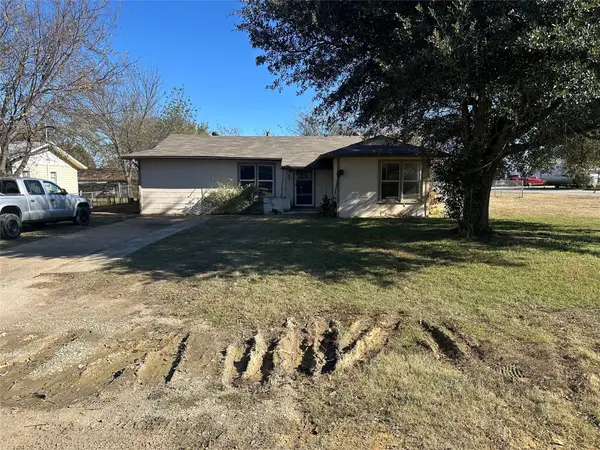 $125,000Pending3 beds 1 baths1,296 sq. ft.
$125,000Pending3 beds 1 baths1,296 sq. ft.500 N Main Street, Joshua, TX 76058
MLS# 21129147Listed by: ALL CITY- New
 $596,795Active4 beds 3 baths2,645 sq. ft.
$596,795Active4 beds 3 baths2,645 sq. ft.3500 Grizzly Run Drive, Burleson, TX 76028
MLS# 21130259Listed by: RIVERWAY PROPERTIES - New
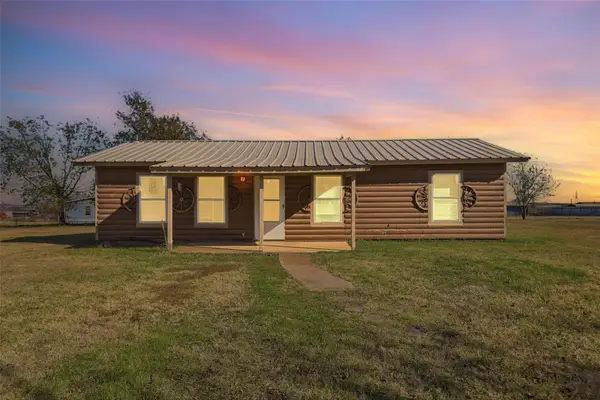 $350,000Active3 beds 2 baths1,395 sq. ft.
$350,000Active3 beds 2 baths1,395 sq. ft.3822 Ragged Rock Court, Joshua, TX 76058
MLS# 21129409Listed by: REALTY OF AMERICA, LLC 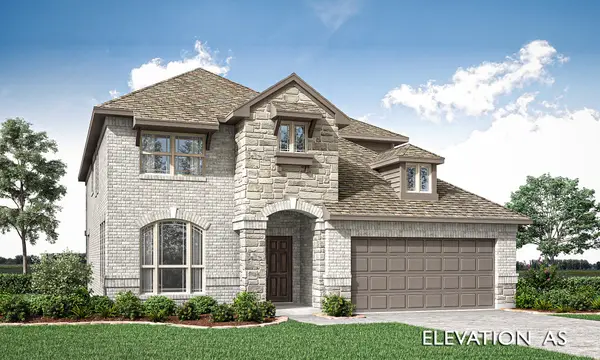 $444,990Active4 beds 3 baths3,034 sq. ft.
$444,990Active4 beds 3 baths3,034 sq. ft.7749 Oakmeade Street, Joshua, TX 76058
MLS# 21128305Listed by: VISIONS REALTY & INVESTMENTS
