7736 Barley Field Street, Joshua, TX 76058
Local realty services provided by:ERA Newlin & Company
Listed by: ben caballero888-872-6006
Office: homesusa.com
MLS#:21073796
Source:GDAR
Price summary
- Price:$409,888
- Price per sq. ft.:$155.14
- Monthly HOA dues:$85
About this home
MLS# 21073796 - Built by Risewell Homes - Ready Now! ~ This unique four bedroom, 2.5 bath layout with a pop-up ceiling in the front hall will be sure to win your heart! The wood flooring, art niches, and study create a sense of elegance and timeless tranquility. This home includes built-in kitchen appliances and a floor-to-ceiling stone fireplace in the family room. The kitchen is a show stopper with a long expanse of cabinets in the nook area and tons of counter space throughout. The breakfast nook with a built-in window seat and a perfect view of the large back porch gives you a sweet place to enjoy your quiet backyard. Open to the kitchen and breakfast nook is the spacious family room which is filled with natural light welcoming friends and family to enjoy this space. The expansive primary suite is set back from the living spaces, providing parents optimal privacy and relaxation at the end of each day. The adjoined bathroom is complete with separate vanities, a separate walk-in shower with a seat, a large garden tub, and a huge walk-in closet. Three additional bedrooms are located on the opposite side of the home. All bedrooms have easy access to a full bathroom with dual sink vanity, the powder room, and the full-sized utility room, making it easy to keep your home tidy. For added privacy and convenience, a hallway located toward the front of the home provides direct access to the two-car garage.
Contact an agent
Home facts
- Year built:2025
- Listing ID #:21073796
- Added:137 day(s) ago
- Updated:February 15, 2026 at 12:41 PM
Rooms and interior
- Bedrooms:4
- Total bathrooms:3
- Full bathrooms:2
- Half bathrooms:1
- Living area:2,642 sq. ft.
Heating and cooling
- Cooling:Ceiling Fans, Central Air, Electric, Heat Pump, Zoned
- Heating:Central, Electric, Fireplaces, Heat Pump, Zoned
Structure and exterior
- Roof:Composition
- Year built:2025
- Building area:2,642 sq. ft.
- Lot area:0.29 Acres
Schools
- High school:Godley
- Middle school:Godley
- Elementary school:Pleasant View
Finances and disclosures
- Price:$409,888
- Price per sq. ft.:$155.14
New listings near 7736 Barley Field Street
- New
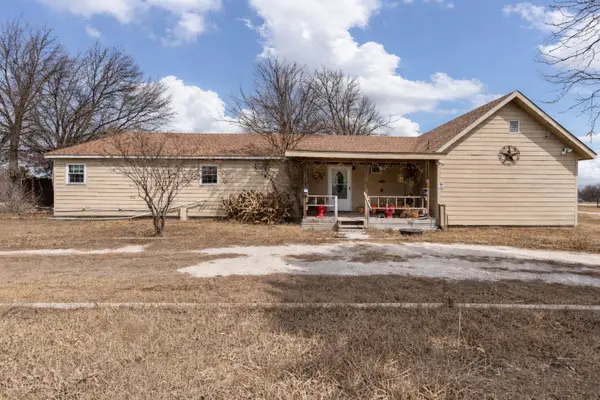 $280,000Active3 beds 3 baths2,460 sq. ft.
$280,000Active3 beds 3 baths2,460 sq. ft.2204 Daniels Drive, Joshua, TX 76058
MLS# 21180008Listed by: BLUE OWL REAL ESTATE - New
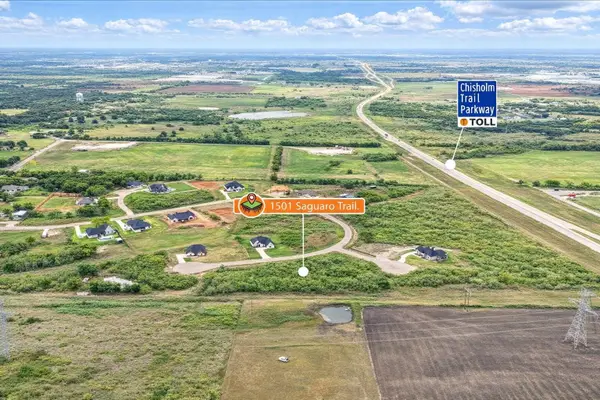 $119,900Active1 Acres
$119,900Active1 Acres1501 Saguaro Trail, Joshua, TX 76058
MLS# 21175904Listed by: TEXAS LEGACY REALTY - New
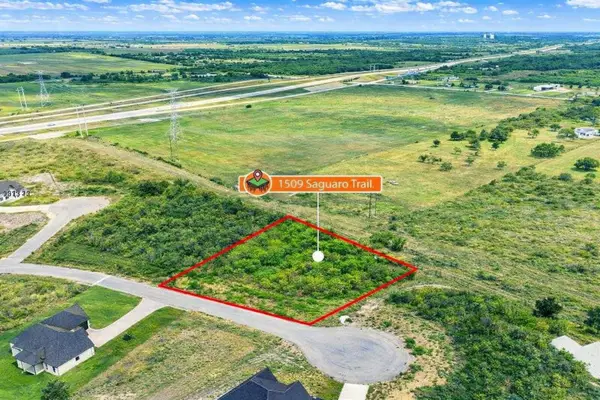 $119,900Active1 Acres
$119,900Active1 Acres1509 Saguaro Trail, Joshua, TX 76058
MLS# 21175932Listed by: TEXAS LEGACY REALTY - New
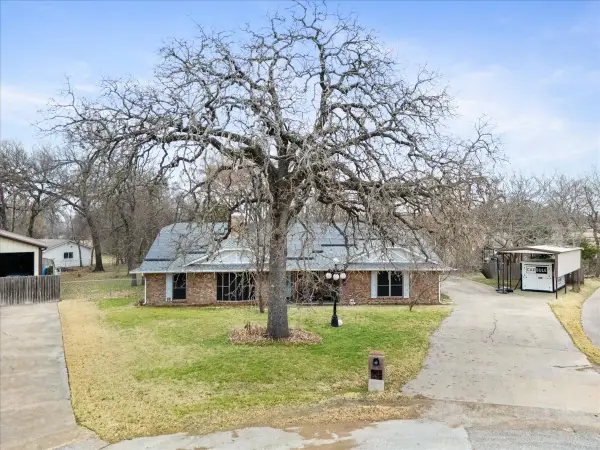 $399,900Active4 beds 2 baths2,926 sq. ft.
$399,900Active4 beds 2 baths2,926 sq. ft.103 Cresendo Place, Joshua, TX 76058
MLS# 21179132Listed by: AMERICAS REAL ESTATE GROUP - Open Sat, 10am to 12pmNew
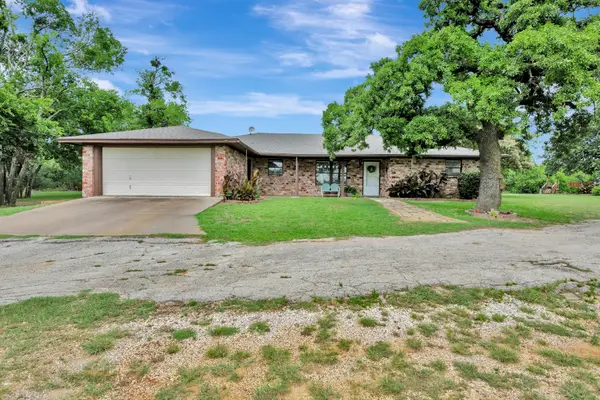 $550,000Active3 beds 4 baths2,651 sq. ft.
$550,000Active3 beds 4 baths2,651 sq. ft.5529 County Road 1022, Joshua, TX 76058
MLS# 21175917Listed by: CHANDLER CROUCH, REALTORS - Open Sun, 2 to 4pmNew
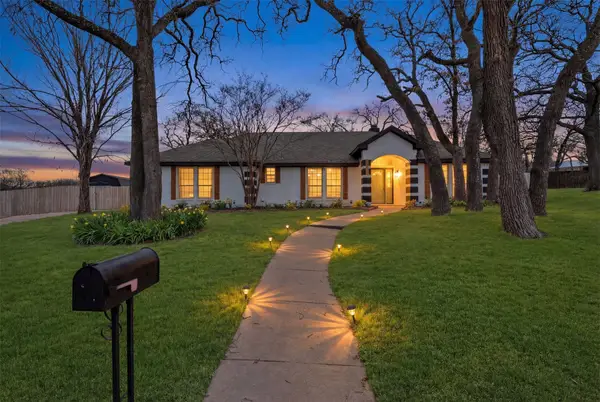 $345,000Active3 beds 2 baths1,826 sq. ft.
$345,000Active3 beds 2 baths1,826 sq. ft.400 Baldwin Drive, Joshua, TX 76058
MLS# 21172501Listed by: PEAK POINT REAL ESTATE - New
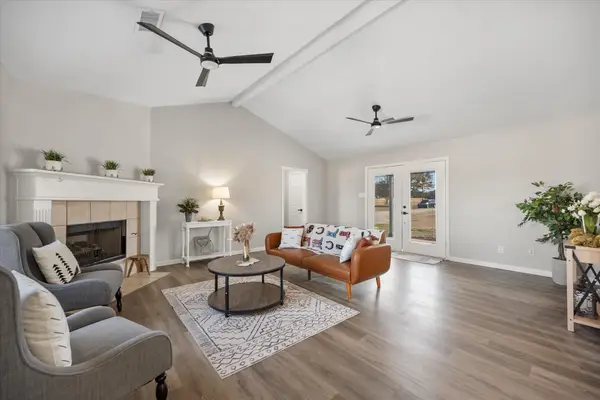 $455,000Active3 beds 2 baths1,756 sq. ft.
$455,000Active3 beds 2 baths1,756 sq. ft.1301 County Road 705 Road, Joshua, TX 76058
MLS# 21174836Listed by: KELLER WILLIAMS LONESTAR DFW - New
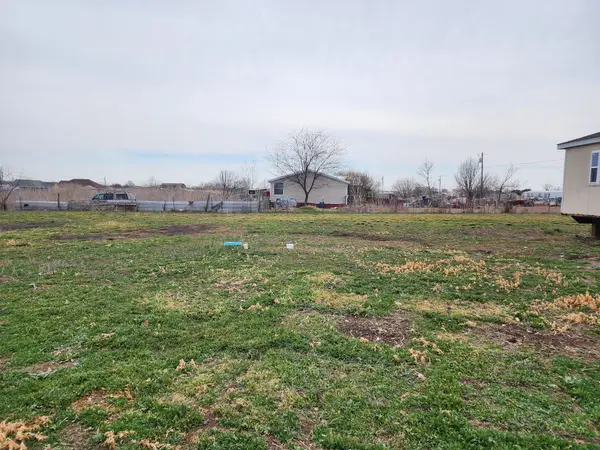 $125,000Active1 Acres
$125,000Active1 Acres6608 Vintner Trail, Joshua, TX 76058
MLS# 21174348Listed by: LL HOMES, LLC - New
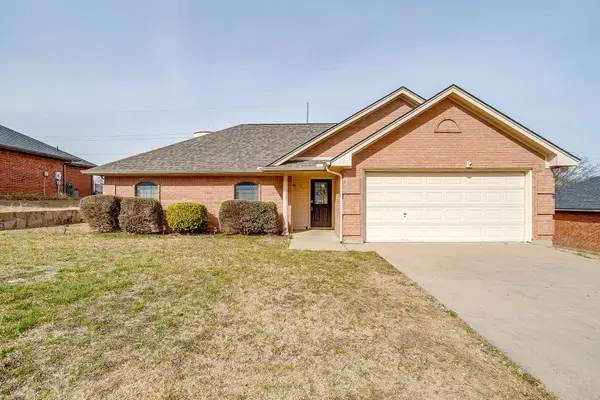 $257,500Active3 beds 2 baths1,314 sq. ft.
$257,500Active3 beds 2 baths1,314 sq. ft.109 Paula Drive, Joshua, TX 76058
MLS# 21174392Listed by: DAVE BUSKE REALTY - Open Sat, 1 to 3pmNew
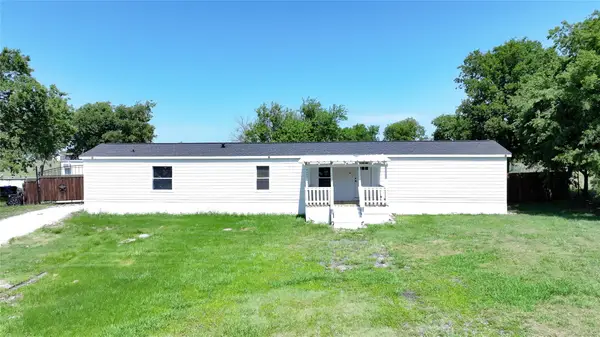 $255,000Active3 beds 2 baths1,216 sq. ft.
$255,000Active3 beds 2 baths1,216 sq. ft.5904 Falcon Court N, Joshua, TX 76058
MLS# 21173987Listed by: LOCAL REALTY AGENCY

