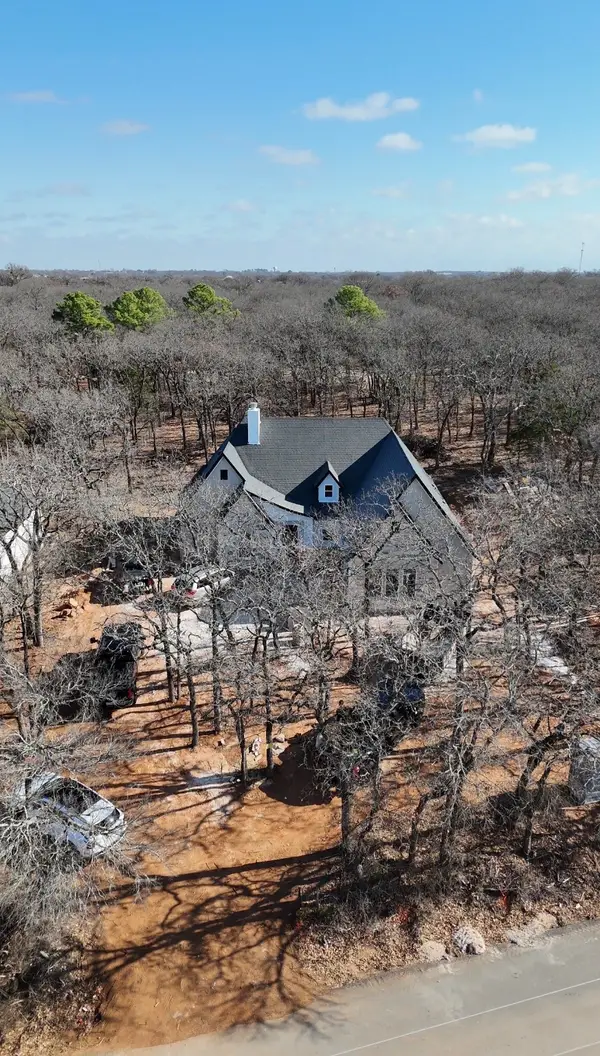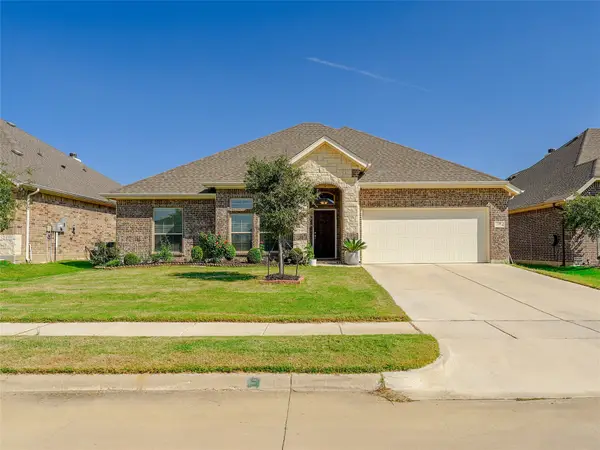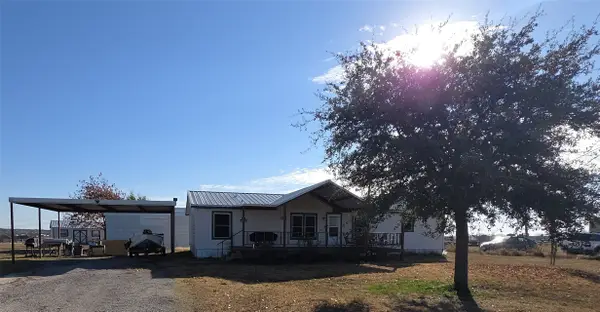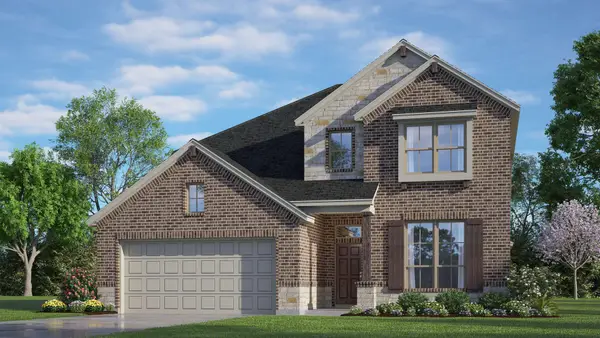7744 Barley Field Street, Joshua, TX 76058
Local realty services provided by:ERA Empower
Listed by: marsha ashlock817-288-5510
Office: visions realty & investments
MLS#:21038126
Source:GDAR
Price summary
- Price:$404,990
- Price per sq. ft.:$175.09
- Monthly HOA dues:$85
About this home
NEVER LIVED IN NEW HOME! NOW Move-In Ready! The Carolina floor plan by Bloomfield Homes is the kind of home that makes an entrance and keeps delivering around every corner—it’s a single-story design with thoughtful upgrades that give it presence and personality. From the street, the brick-and-stone exterior and tall arched entry pull you in, while the 8' front door sets the stage for what’s inside. Step through the rotunda foyer and you’re greeted by a layout that balances openness with defined spaces—a Study with glass doors upfront, a Media Room tucked in for movie nights, and a Family Room that flows effortlessly into the Kitchen and Breakfast Nook. The Deluxe Kitchen is all about function meeting style, with upgraded lighting, quartz counters, custom cabinetry, a wood vent hood, pot-and-pan drawers, and built-in stainless appliances. Flooring matters, and here you’ll find wood-look tile running throughout the common areas, blending durability with a warm, upscale look. The Primary Suite is more retreat than bedroom, complete with a spa-style bath featuring dual vanities, a soaking tub, a glass-enclosed shower, and a walk-in closet you won’t outgrow. Secondary bedrooms are generously sized, each with its own walk-in closet, and smartly placed to offer privacy. Outdoor living gets just as much attention with an extended covered patio, upgraded exterior lighting, and a fully landscaped yard. Add in practical touches like blinds, gutters, and a roomy 2.5-car garage, and this home becomes as easy to live in as it is beautiful. At just the right size with just the right upgrades, the Carolina brings modern comfort and timeless style together under one roof, making it ready to impress at Silo Mills.
Contact an agent
Home facts
- Year built:2025
- Listing ID #:21038126
- Added:134 day(s) ago
- Updated:January 02, 2026 at 08:26 AM
Rooms and interior
- Bedrooms:3
- Total bathrooms:2
- Full bathrooms:2
- Living area:2,313 sq. ft.
Heating and cooling
- Cooling:Ceiling Fans, Central Air, Gas
- Heating:Central, Natural Gas
Structure and exterior
- Roof:Composition
- Year built:2025
- Building area:2,313 sq. ft.
- Lot area:0.18 Acres
Schools
- High school:Godley
- Middle school:Godley
- Elementary school:Pleasant View
Finances and disclosures
- Price:$404,990
- Price per sq. ft.:$175.09
New listings near 7744 Barley Field Street
 $510,000Pending4 beds 2 baths2,200 sq. ft.
$510,000Pending4 beds 2 baths2,200 sq. ft.6510 County Rd 1022, Joshua, TX 76058
MLS# 21138263Listed by: FATHOM REALTY- New
 $345,000Active4 beds 2 baths2,116 sq. ft.
$345,000Active4 beds 2 baths2,116 sq. ft.140 Independence Drive, Joshua, TX 76058
MLS# 21138525Listed by: JPAR - New
 $275,000Active3 beds 2 baths1,568 sq. ft.
$275,000Active3 beds 2 baths1,568 sq. ft.5716 Longhorn Trail, Joshua, TX 76058
MLS# 21138458Listed by: KELLER WILLIAMS BRAZOS WEST - New
 $330,000Active3 beds 2 baths1,783 sq. ft.
$330,000Active3 beds 2 baths1,783 sq. ft.908 Country Club Drive, Joshua, TX 76058
MLS# 21135582Listed by: LEAGUE REAL ESTATE - New
 $879,900Active3 beds 3 baths3,000 sq. ft.
$879,900Active3 beds 3 baths3,000 sq. ft.9200 County Road 1014, Joshua, TX 76058
MLS# 21137551Listed by: THE TRUSTED PROPERTY ADVISORS  $379,990Active4 beds 3 baths2,098 sq. ft.
$379,990Active4 beds 3 baths2,098 sq. ft.7741 Oakmeade Street, Joshua, TX 76058
MLS# 21136812Listed by: VISIONS REALTY & INVESTMENTS $270,000Active3 beds 2 baths1,234 sq. ft.
$270,000Active3 beds 2 baths1,234 sq. ft.107 Catie Lane, Joshua, TX 76058
MLS# 21133473Listed by: ONDEMAND REALTY $260,000Active4 beds 2 baths2,052 sq. ft.
$260,000Active4 beds 2 baths2,052 sq. ft.3600 County Road 911, Joshua, TX 76058
MLS# 21134486Listed by: GRAHAM & CO REALTY GROUP $399,888Active4 beds 3 baths2,515 sq. ft.
$399,888Active4 beds 3 baths2,515 sq. ft.7708 Gatevine Avenue, Joshua, TX 76058
MLS# 21082052Listed by: HOMESUSA.COM- Open Sat, 1 to 3pm
 $599,999Active4 beds 4 baths2,940 sq. ft.
$599,999Active4 beds 4 baths2,940 sq. ft.5824 Sky Road, Joshua, TX 76058
MLS# 21125594Listed by: BHHS PREMIER PROPERTIES
