1428 Seven Springs Drive Dr, Junction, TX 76849
Local realty services provided by:ERA Brokers Consolidated
Listed by: nychole fung
Office: keller williams realty
MLS#:6605277
Source:ACTRIS
1428 Seven Springs Drive Dr,Junction, TX 76849
$675,000
- 3 Beds
- 2 Baths
- 2,715 sq. ft.
- Single family
- Active
Price summary
- Price:$675,000
- Price per sq. ft.:$248.62
- Monthly HOA dues:$50
About this home
PRICED TO SELL!! (County Value $1,147,710) RANCH HOME W/ LAKE & MILE LONG HILL COUNTRY VIEWS ON 10ACRES!!
Discover the heart of the Hill Country with this hilltop property within an exclusive gated live water ranch community. Seven Spring owners enjoy rolling hills, stunning limestone creek bluffs, flowing creeks, an improved lake, fire pit, pavilion, underground utilities, fiber optic internet, & ranging exotics. Cedar Creek, a tributary of the Llano River, showcases breathtaking Caribbean green waters complemented by its picturesque limestone bottoms. The ranch home features a large bluff with panoramic lake and Hill Country views. Large circle drive, metal garage, storage shed, carport, water holding tanks, custom stone accents, and versatile double second-story room quarters. This property is conveniently located, with easy access to the surrounding area. You're less than an hour from Fredericksburg and Kerrville, and just 1.5 hours from San Antonio. Don't miss out on this amazing opportunity to own a piece of paradise in the Texas Hill Country! Furnishings & all appliances Convey.
Contact an agent
Home facts
- Year built:1999
- Listing ID #:6605277
- Updated:November 20, 2025 at 04:37 PM
Rooms and interior
- Bedrooms:3
- Total bathrooms:2
- Full bathrooms:2
- Living area:2,715 sq. ft.
Heating and cooling
- Cooling:Central
- Heating:Central, Fireplace(s)
Structure and exterior
- Roof:Metal
- Year built:1999
- Building area:2,715 sq. ft.
Schools
- High school:Outside School District
- Elementary school:Outside School District
Utilities
- Water:Well
- Sewer:Septic Tank
Finances and disclosures
- Price:$675,000
- Price per sq. ft.:$248.62
New listings near 1428 Seven Springs Drive Dr
- New
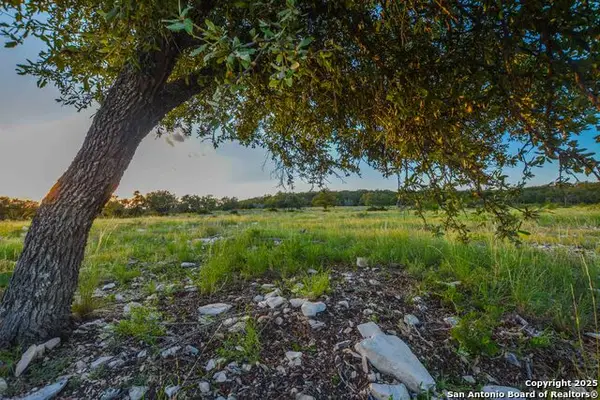 $632,800Active-- beds -- baths
$632,800Active-- beds -- baths000 Cr 140, Junction, TX 76849
MLS# 1922908Listed by: WHITETAIL PROPERTIES REAL ESTATE 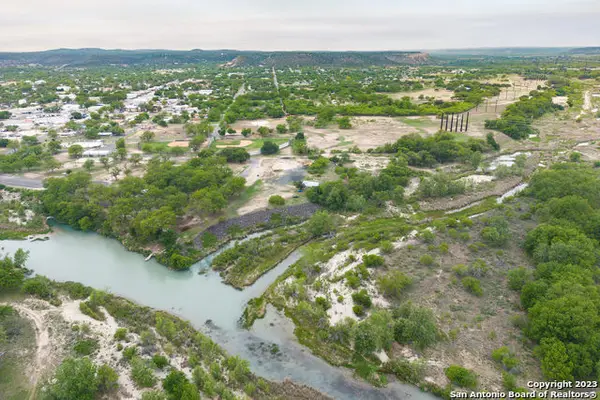 $499,000Active4 beds 3 baths1,856 sq. ft.
$499,000Active4 beds 3 baths1,856 sq. ft.308 Hackberry St, Junction, TX 76849
MLS# 1920189Listed by: HOMESTEAD & RANCH REAL ESTATE $99,000Active1.75 Acres
$99,000Active1.75 Acres402 N Llano St., Junction, TX 76849
MLS# 1916941Listed by: HOMESTEAD & RANCH REAL ESTATE $2,695,000Active-- beds -- baths
$2,695,000Active-- beds -- baths410 Craig, Junction, TX 76849
MLS# 1866954Listed by: PLUMLEY REALTY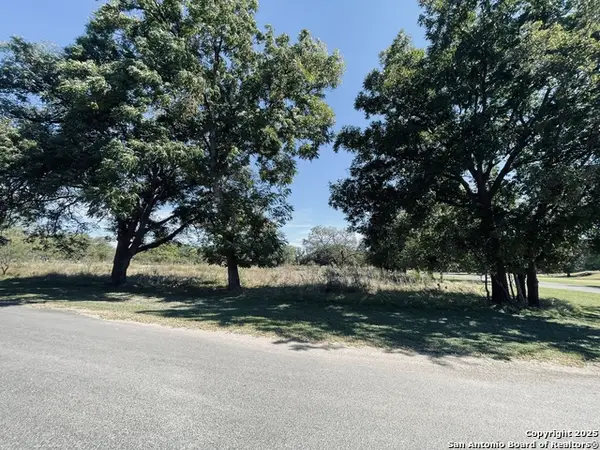 $99,000Active1.75 Acres
$99,000Active1.75 Acres400 5th St., Junction, TX 76849
MLS# 1916917Listed by: HOMESTEAD & RANCH REAL ESTATE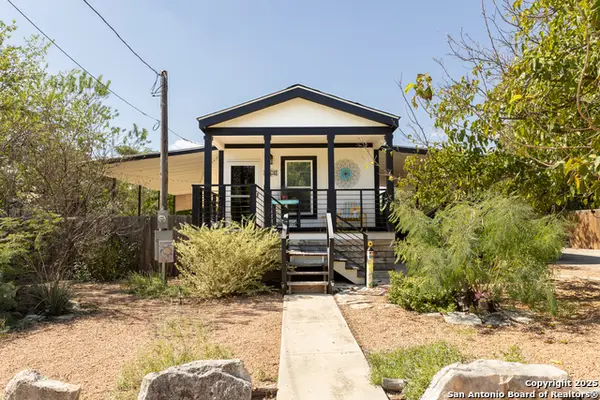 $225,000Active2 beds 2 baths849 sq. ft.
$225,000Active2 beds 2 baths849 sq. ft.118 Flatrock Lane, Junction, TX 76849
MLS# 1916910Listed by: PLUMLEY REALTY $90,000Active10.03 Acres
$90,000Active10.03 AcresS3660 Spring Xing Lot 91, Junction, TX 76849
MLS# 92840424Listed by: MYERS JACKSON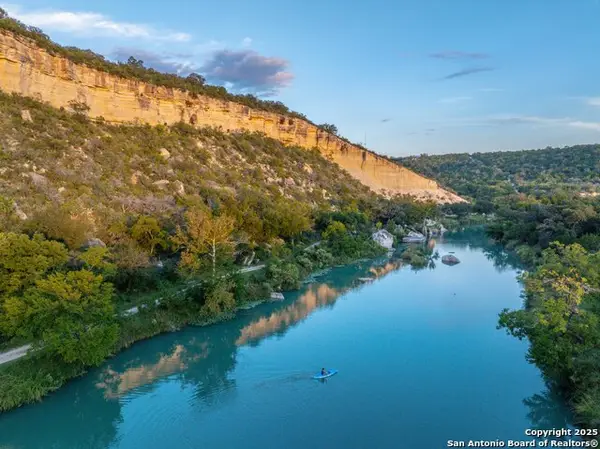 $7,800,000Active4 beds 3 baths3,000 sq. ft.
$7,800,000Active4 beds 3 baths3,000 sq. ft.TBD Fm 2169, Junction, TX 76849
MLS# 1913521Listed by: WHITETAIL PROPERTIES REAL ESTATE $750,000Active20 Acres
$750,000Active20 Acres1242 Seven Hills Drive, Junction, TX 76849
MLS# 1911955Listed by: ALL CITY REAL ESTATE LTD. CO $300,000Active-- beds -- baths
$300,000Active-- beds -- bathsLOT 5 Seven Springs Drive, Junction, TX 76849
MLS# 1909880Listed by: PHYLLIS BROWNING COMPANY
