1168 Firecracker Drive, Justin Roanoke, TX 76247
Local realty services provided by:ERA Courtyard Real Estate
1168 Firecracker Drive,Fort Worth, TX 76247
$624,500
- 4 Beds
- 4 Baths
- 3,039 sq. ft.
- Single family
- Active
Listed by: dina verteramo888-524-3182
Office: highland homes realty
MLS#:21095787
Source:GDAR
Price summary
- Price:$624,500
- Price per sq. ft.:$205.5
- Monthly HOA dues:$137.5
About this home
New Highland Home plan, The Forham has it all! If you are looking for soaring ceiling and high-end finishes this is THE home. Family and dining room completely open with soaring 19 ft. ceilings. Built-in cabinets in great room-family room. Floor to ceiling 2-story fireplace with linear firebox. Gigantic outdoor living overlooks a corner lot. Kitchen with upgraded and customized cabinets. Apron front sink and upgraded, matte black hardware and faucet. Beautiful hard surface flooring throughout living, dining, kitchen and downstairs hallways. Upgraded tile in baths as well as upgraded pad and carpet in carpeted areas. Primary bath features a spa shower with frameless glass. Everything about this house is top notch. Home is located in a fully developed section of the neighborhood. It was the last homesite to be built upon. Ask about interest rate promotions on available homes. Highland Homes, an A+ Texas home builder known for quality materials and workmanship and the best customer service in the business. This home is in the sought after Planned Community of Wildflower Ranch. WFR features a lazy river with snack shack, pool, multiple playgrounds, miles of walking trails, future pickleball courts and an onsite elementary school. Open House Hours: Saturdays 10:30 a.m. - 5:30 p.m.; Sundays 12:30-5:30 p.m.
Contact an agent
Home facts
- Year built:2025
- Listing ID #:21095787
- Added:70 day(s) ago
- Updated:January 03, 2026 at 05:09 PM
Rooms and interior
- Bedrooms:4
- Total bathrooms:4
- Full bathrooms:4
- Living area:3,039 sq. ft.
Heating and cooling
- Cooling:Ceiling Fans, Central Air, Electric
- Heating:Central, Electric, Fireplaces, Humidity Control, Natural Gas
Structure and exterior
- Roof:Composition
- Year built:2025
- Building area:3,039 sq. ft.
- Lot area:0.17 Acres
Schools
- High school:Northwest
- Middle school:Chisholmtr
- Elementary school:Alan and Andra Perrin
Finances and disclosures
- Price:$624,500
- Price per sq. ft.:$205.5
New listings near 1168 Firecracker Drive
- New
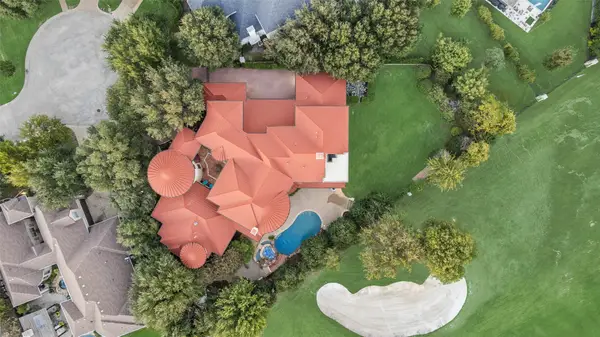 $2,250,000Active4 beds 6 baths7,189 sq. ft.
$2,250,000Active4 beds 6 baths7,189 sq. ft.10 Stephens Court, Trophy Club, TX 76262
MLS# 21123944Listed by: LILY MOORE REALTY - Open Sat, 2 to 4pmNew
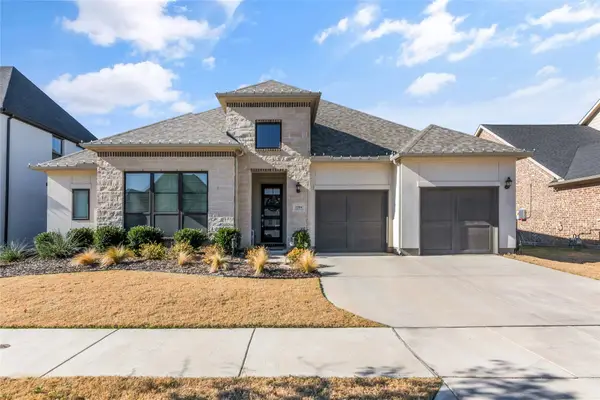 $689,000Active4 beds 3 baths3,104 sq. ft.
$689,000Active4 beds 3 baths3,104 sq. ft.1204 Redbrick Lane, Northlake, TX 76247
MLS# 21141169Listed by: KTREG REAL ESTATE - New
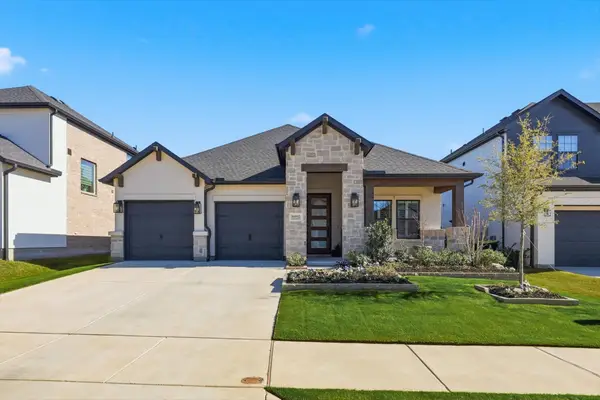 $439,900Active3 beds 2 baths1,998 sq. ft.
$439,900Active3 beds 2 baths1,998 sq. ft.16912 Eastern Red Boulevard, Justin, TX 76247
MLS# 21134124Listed by: SCOTTCO REALTY GROUP LLC - New
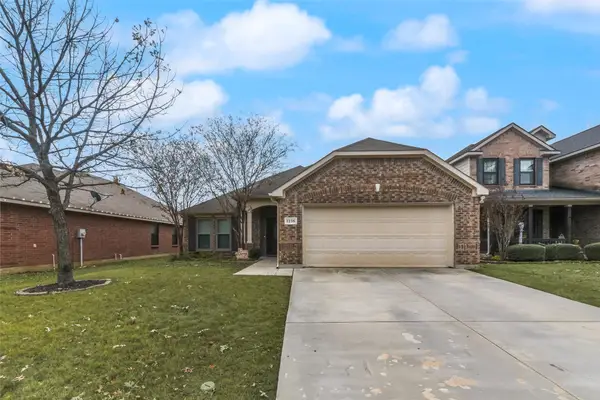 $315,000Active3 beds 2 baths1,774 sq. ft.
$315,000Active3 beds 2 baths1,774 sq. ft.1236 Elkford Lane, Justin, TX 76247
MLS# 21141900Listed by: COLDWELL BANKER REALTY FRISCO - New
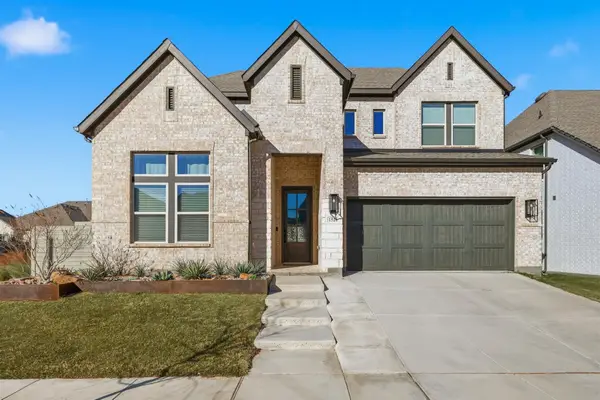 $675,000Active4 beds 3 baths3,079 sq. ft.
$675,000Active4 beds 3 baths3,079 sq. ft.1516 18th Street, Northlake, TX 76226
MLS# 21143057Listed by: POST OAK REALTY - New
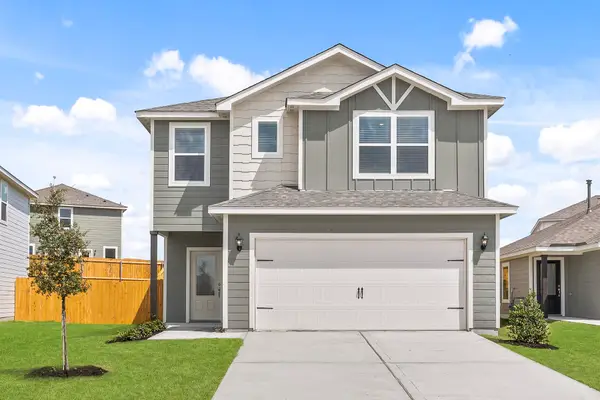 $329,900Active3 beds 3 baths2,045 sq. ft.
$329,900Active3 beds 3 baths2,045 sq. ft.8420 Wibaux Road, Ponder, TX 76259
MLS# 21143114Listed by: LGI HOMES - New
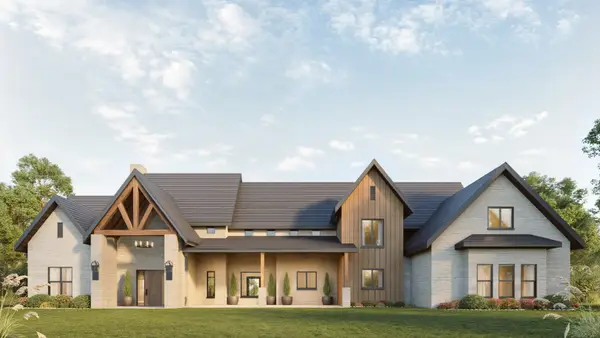 $3,298,000Active5 beds 6 baths5,400 sq. ft.
$3,298,000Active5 beds 6 baths5,400 sq. ft.1181 Fox Run, Bartonville, TX 76226
MLS# 21138739Listed by: BRIGGS FREEMAN SOTHEBY'S INT'L - New
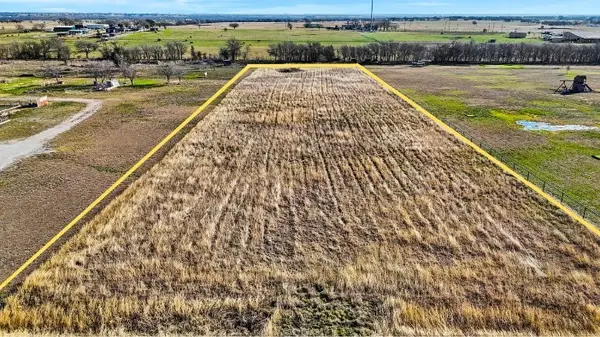 $239,500Active2.25 Acres
$239,500Active2.25 AcresTBD High Mesa Drive, Justin, TX 76247
MLS# 21142154Listed by: CONTRE MANAGEMENT, LLC - New
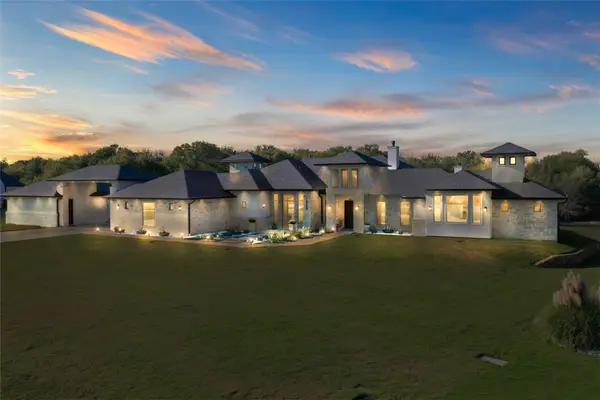 $2,250,000Active4 beds 4 baths4,021 sq. ft.
$2,250,000Active4 beds 4 baths4,021 sq. ft.1889 Creekview Court, Argyle, TX 76226
MLS# 21141922Listed by: REAL ESTATE STATION LLC - New
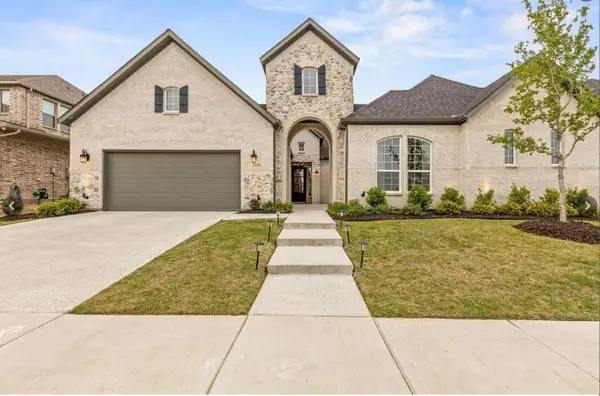 $755,000Active4 beds 4 baths3,383 sq. ft.
$755,000Active4 beds 4 baths3,383 sq. ft.1128 Meadow Bend, Northlake, TX 76226
MLS# 21142562Listed by: CREEKVIEW REALTY
