5400 Bardwell Drive, Justin Roanoke, TX 76226
Local realty services provided by:ERA Myers & Myers Realty
Listed by:
- Yvonne Callahan(972) 880 - 1616ERA Myers & Myers Realty
MLS#:21098760
Source:GDAR
Price summary
- Price:$589,990
- Price per sq. ft.:$172.06
- Monthly HOA dues:$75
About this home
Up to $10,000 closing cost credit available for a permanent rate buydown as low as 5.75% for qualified buyers. Beautifully updated Bloomfield Magnolia II with a flexible layout, wood floors, private first-floor guest suite, formal dining, and an open living area with a ledgestone fireplace to the ceiling. The bright kitchen features white paint-grade cabinets, sleek countertops, SS appliances, and a large island. First-floor suite includes dual vanities, soaking tub, separate shower, and walk-in closet. Upstairs offers a game room, media room, and three bedrooms, including one with a private bath. Post-closing upgrades include shiplap accents, wallpaper features, designer lighting, and upgraded fans. Enjoy the extended covered patio with gas stub. Community amenities include two pools, two parks, a putting green, and a dog park.
Contact an agent
Home facts
- Year built:2023
- Listing ID #:21098760
- Added:47 day(s) ago
- Updated:December 21, 2025 at 12:54 PM
Rooms and interior
- Bedrooms:5
- Total bathrooms:4
- Full bathrooms:4
- Living area:3,429 sq. ft.
Heating and cooling
- Cooling:Ceiling Fans, Central Air
- Heating:Central, Natural Gas, Zoned
Structure and exterior
- Roof:Composition
- Year built:2023
- Building area:3,429 sq. ft.
- Lot area:0.14 Acres
Schools
- High school:Guyer
- Middle school:Tom Harpool
- Elementary school:EP Rayzor
Finances and disclosures
- Price:$589,990
- Price per sq. ft.:$172.06
- Tax amount:$11,221
New listings near 5400 Bardwell Drive
- New
 $315,000Active3.16 Acres
$315,000Active3.16 AcresTBD Bois Darc Lane, Ponder, TX 76259
MLS# 21133844Listed by: THE AGENCY FRISCO - New
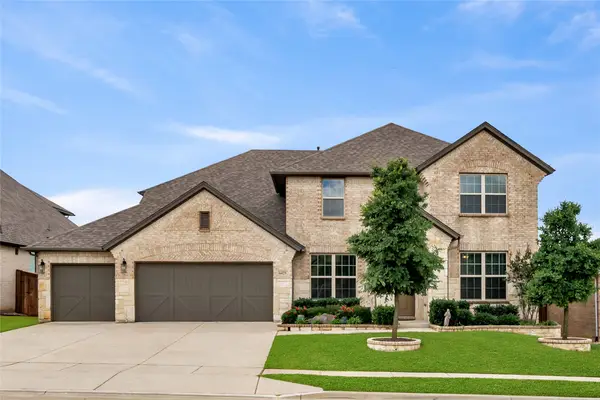 $825,000Active4 beds 5 baths4,138 sq. ft.
$825,000Active4 beds 5 baths4,138 sq. ft.6425 Dolan Falls Drive, Argyle, TX 76226
MLS# 21134447Listed by: BRAY REAL ESTATE GROUP- DALLAS - New
 $290,000Active2 beds 2 baths1,157 sq. ft.
$290,000Active2 beds 2 baths1,157 sq. ft.605 N Snyder Avenue, Justin, TX 76247
MLS# 21136509Listed by: TLC REALTY INC. - New
 $534,990Active4 beds 3 baths2,759 sq. ft.
$534,990Active4 beds 3 baths2,759 sq. ft.8809 Lavon Lane, Denton, TX 76226
MLS# 21136405Listed by: FATHOM REALTY, LLC - New
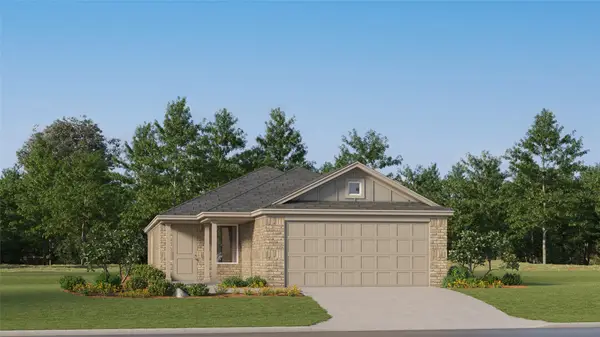 $251,699Active3 beds 2 baths1,451 sq. ft.
$251,699Active3 beds 2 baths1,451 sq. ft.1329 Blazin Bronco Trail, Fort Worth, TX 76052
MLS# 21136331Listed by: TURNER MANGUM,LLC - New
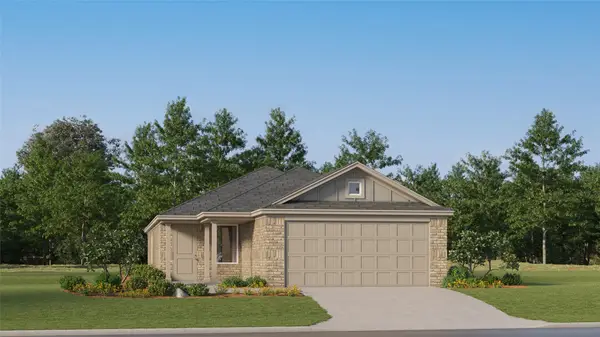 $265,999Active3 beds 2 baths1,451 sq. ft.
$265,999Active3 beds 2 baths1,451 sq. ft.1317 Blazin Bronco Trail, Fort Worth, TX 76052
MLS# 21136335Listed by: TURNER MANGUM,LLC - New
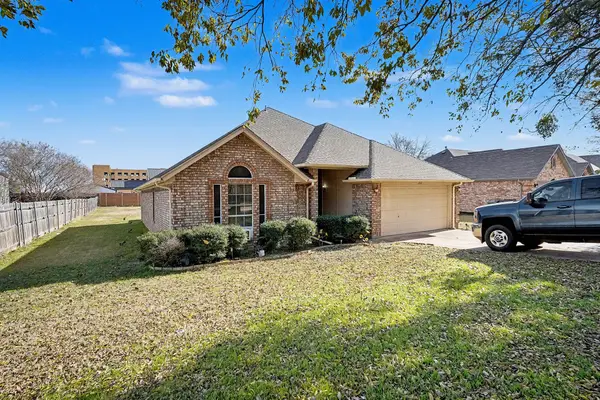 $425,000Active4 beds 2 baths1,800 sq. ft.
$425,000Active4 beds 2 baths1,800 sq. ft.212 Turner Street, Roanoke, TX 76262
MLS# 21136008Listed by: MARK SPAIN REAL ESTATE - New
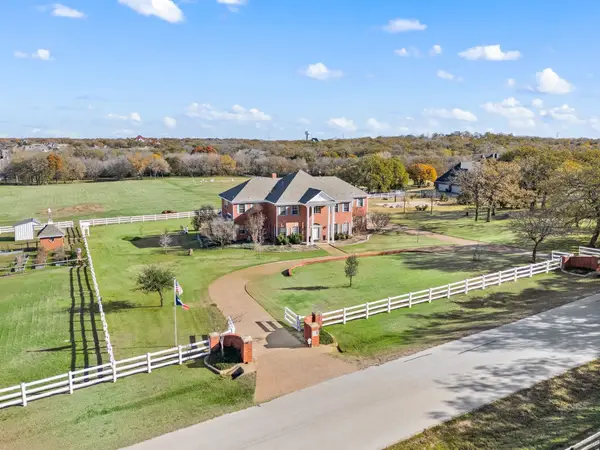 $3,200,000Active6 beds 4 baths5,907 sq. ft.
$3,200,000Active6 beds 4 baths5,907 sq. ft.1077 Cardinal Drive, Bartonville, TX 76226
MLS# 21132822Listed by: THE MICHAEL GROUP REAL ESTATE - New
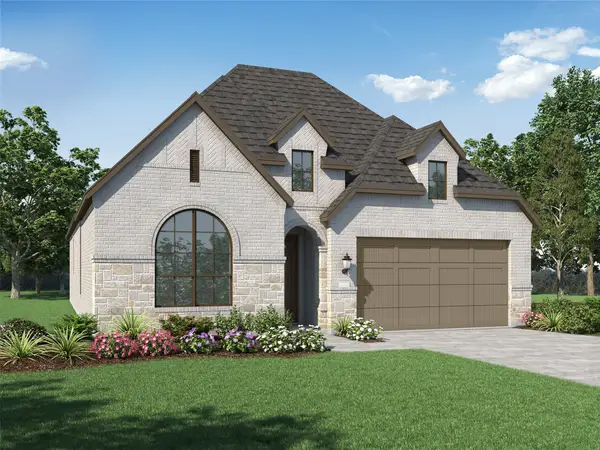 $511,000Active4 beds 3 baths2,241 sq. ft.
$511,000Active4 beds 3 baths2,241 sq. ft.921 Schuberts Road, Fort Worth, TX 76247
MLS# 21135557Listed by: HIGHLAND HOMES REALTY - New
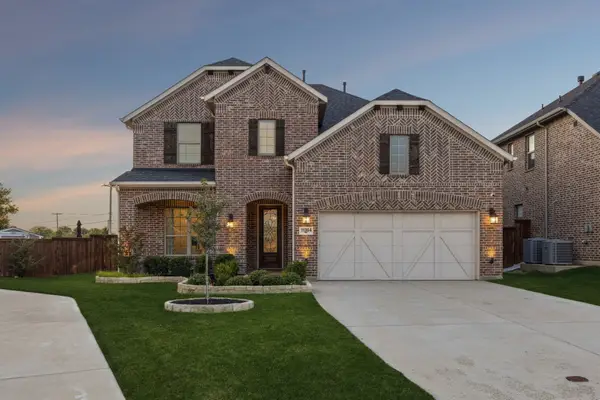 $835,000Active4 beds 4 baths3,240 sq. ft.
$835,000Active4 beds 4 baths3,240 sq. ft.11354 Gable Circle, Flower Mound, TX 76262
MLS# 21135971Listed by: BERKSHIRE HATHAWAYHS PENFED TX
