6813 Turner Falls Circle, Justin Roanoke, TX 76226
Local realty services provided by:ERA Courtyard Real Estate
6813 Turner Falls Circle,Flower Mound, TX 76226
$759,990
- 4 Beds
- 3 Baths
- 2,598 sq. ft.
- Single family
- Active
Listed by: ben caballero888-872-6006
Office: chesmar homes
MLS#:21102630
Source:GDAR
Price summary
- Price:$759,990
- Price per sq. ft.:$292.53
- Monthly HOA dues:$242.33
About this home
MLS# 21102630 - Built by Chesmar Homes - Feb 2026 completion! ~ The Springport is a spacious single-story home with 4 bedrooms, 3 bathrooms, a private study, and a 2-car garage, offering 2,598 square feet of thoughtfully designed living space plus covered outdoor living. The open-concept kitchen, dining, and family room create an ideal layout for entertaining, featuring a large island, walk-in pantry, and butler’s pantry. The private primary suite includes a spa-inspired bath with dual vanities, walk-in shower, freestanding tub, coffee bar, and an oversized walk-in closet. Secondary bedrooms are conveniently located near full baths, providing comfort and privacy for family and guests. With flexible options like a sliding glass door, fireplace, and covered patio, this new construction home combines modern design, functionality, and indoor-outdoor living. Photos are Representative.
Contact an agent
Home facts
- Year built:2025
- Listing ID #:21102630
- Added:103 day(s) ago
- Updated:February 15, 2026 at 12:41 PM
Rooms and interior
- Bedrooms:4
- Total bathrooms:3
- Full bathrooms:3
- Living area:2,598 sq. ft.
Heating and cooling
- Cooling:Ceiling Fans, Central Air, Electric
- Heating:Central, Electric
Structure and exterior
- Roof:Composition
- Year built:2025
- Building area:2,598 sq. ft.
- Lot area:0.27 Acres
Schools
- High school:Argyle
- Middle school:Argyle
- Elementary school:Argyle West
Finances and disclosures
- Price:$759,990
- Price per sq. ft.:$292.53
New listings near 6813 Turner Falls Circle
- New
 $408,000Active3 beds 3 baths1,887 sq. ft.
$408,000Active3 beds 3 baths1,887 sq. ft.309 Oregon Trail, Argyle, TX 76226
MLS# 21180562Listed by: KELLER WILLIAMS REALTY - New
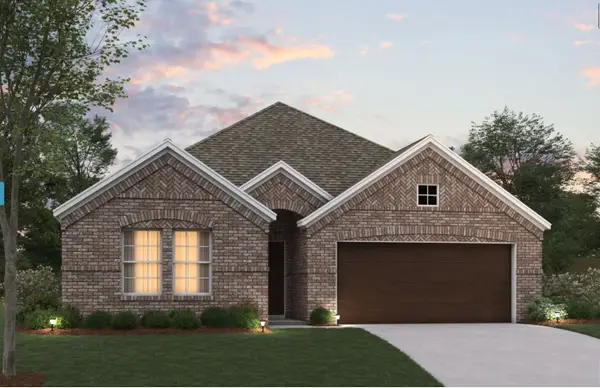 $392,834Active4 beds 2 baths1,649 sq. ft.
$392,834Active4 beds 2 baths1,649 sq. ft.3809 Birch Lane, Argyle, TX 76226
MLS# 21165967Listed by: ESCAPE REALTY - New
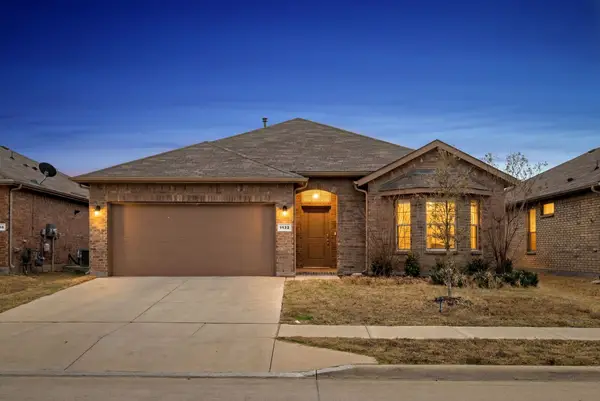 $400,000Active4 beds 2 baths2,100 sq. ft.
$400,000Active4 beds 2 baths2,100 sq. ft.1132 Gillespie Dr, Justin, TX 76247
MLS# 21176837Listed by: EXP REALTY - New
 $525,000Active4 beds 3 baths2,619 sq. ft.
$525,000Active4 beds 3 baths2,619 sq. ft.2425 Robin Way, Northlake, TX 76247
MLS# 21179508Listed by: COMPASS RE TEXAS, LLC - New
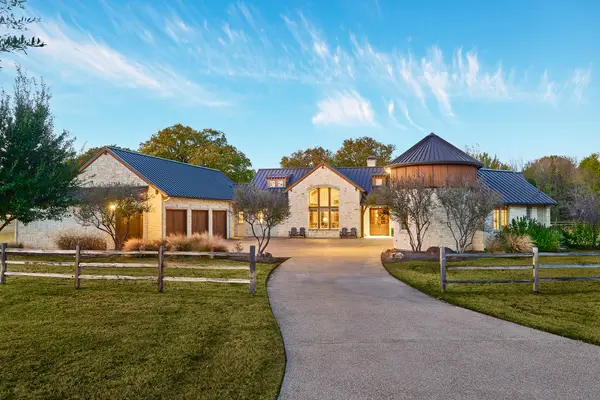 $5,200,000Active4 beds 6 baths4,828 sq. ft.
$5,200,000Active4 beds 6 baths4,828 sq. ft.4951 Bridle Bit Road, Flower Mound, TX 75022
MLS# 21177884Listed by: COMPASS RE TEXAS, LLC - New
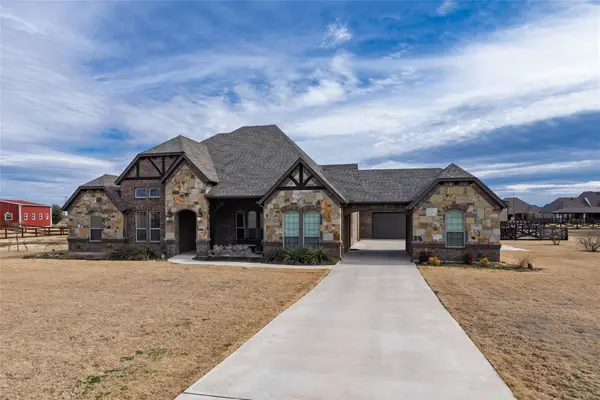 $869,000Active4 beds 3 baths3,215 sq. ft.
$869,000Active4 beds 3 baths3,215 sq. ft.9111 Iron Mountain Trail, Justin, TX 76247
MLS# 21180323Listed by: COLDWELL BANKER REALTY - New
 $1,650,000Active4 beds 6 baths3,930 sq. ft.
$1,650,000Active4 beds 6 baths3,930 sq. ft.3333 Bridgegate Avenue, Northlake, TX 76247
MLS# 21180134Listed by: CENTURY 21 MIKE BOWMAN, INC. - Open Sun, 2 to 4pmNew
 $535,000Active4 beds 3 baths3,144 sq. ft.
$535,000Active4 beds 3 baths3,144 sq. ft.15725 Preble Road, Fort Worth, TX 76177
MLS# 21176125Listed by: REAL BROKER, LLC - Open Mon, 11am to 5pmNew
 $1,134,754Active4 beds 6 baths3,824 sq. ft.
$1,134,754Active4 beds 6 baths3,824 sq. ft.311 Big Sky Circle, Northlake, TX 76226
MLS# 21180080Listed by: HOMESUSA.COM - New
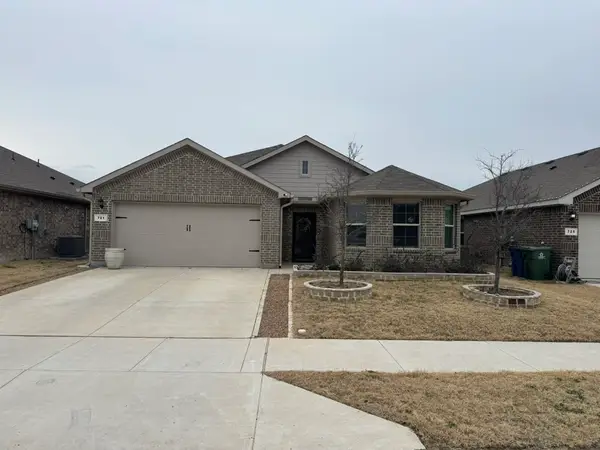 $340,000Active4 beds 2 baths1,818 sq. ft.
$340,000Active4 beds 2 baths1,818 sq. ft.721 Whitecomb Lane, Justin, TX 76247
MLS# 21179465Listed by: NEWFOUND REAL ESTATE

