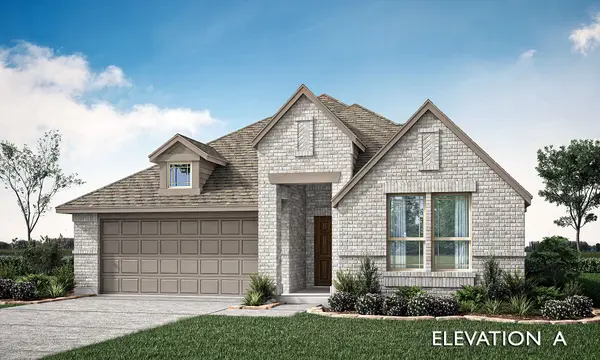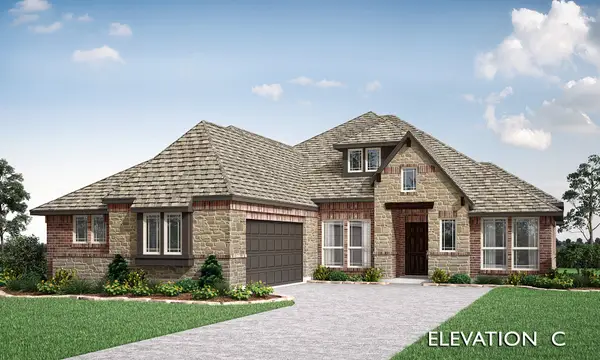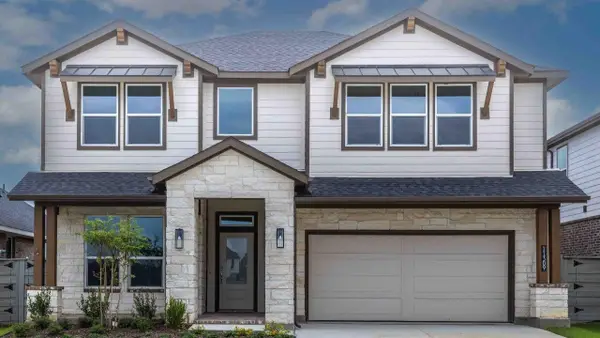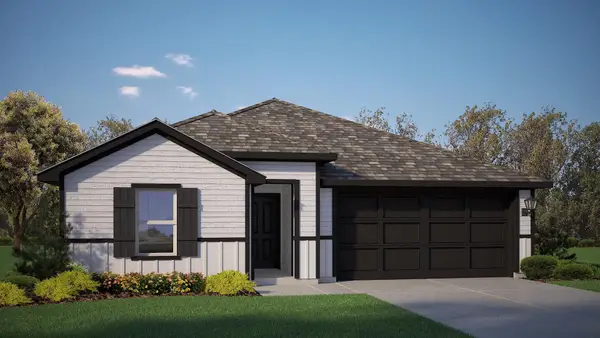1013 Kettlewood Drive, Justin, TX 76247
Local realty services provided by:ERA Courtyard Real Estate
Listed by: parker fentriss, kelly marcontell817-980-1880,817-980-1880
Office: ebby halliday, realtors
MLS#:21062192
Source:GDAR
Price summary
- Price:$475,000
- Price per sq. ft.:$144.03
- Monthly HOA dues:$66.67
About this home
Welcome home to Bloomfield Homes' most popular floor plan – the Carolina IV. Situated in one of the best locations in the neighborhood, this home FEELS LIKE NEW with fresh exterior paint and brand-new carpet throughout. Offering 4 bedrooms, 3 full baths, a private office, game room, and media room, the layout provides the perfect balance of space and functionality. The oversized primary suite features a spa-inspired bath and a generous walk-in closet, while additional bedrooms offer comfort and flexibility for family or guests. The backyard backs to a peaceful green space with no direct rear neighbor, providing extra privacy. Just steps away from the community dog park, scenic walking trails, and neighborhood pool, this home checks off all the boxes. The location offers the perfect balance of peaceful living and easy access to neighborhood amenities.
Contact an agent
Home facts
- Year built:2018
- Listing ID #:21062192
- Added:78 day(s) ago
- Updated:January 02, 2026 at 12:46 PM
Rooms and interior
- Bedrooms:4
- Total bathrooms:3
- Full bathrooms:3
- Living area:3,298 sq. ft.
Heating and cooling
- Cooling:Ceiling Fans, Central Air, Electric
- Heating:Central, Electric
Structure and exterior
- Roof:Composition
- Year built:2018
- Building area:3,298 sq. ft.
- Lot area:0.18 Acres
Schools
- High school:Northwest
- Middle school:Pike
- Elementary school:Justin
Finances and disclosures
- Price:$475,000
- Price per sq. ft.:$144.03
- Tax amount:$10,182
New listings near 1013 Kettlewood Drive
- New
 $452,650Active4 beds 3 baths2,103 sq. ft.
$452,650Active4 beds 3 baths2,103 sq. ft.1002 Stonehaven Drive, Justin, TX 76247
MLS# 21129164Listed by: VISIONS REALTY & INVESTMENTS - New
 $487,934Active3 beds 3 baths2,255 sq. ft.
$487,934Active3 beds 3 baths2,255 sq. ft.1010 Stonehaven Drive, Justin, TX 76247
MLS# 21129178Listed by: VISIONS REALTY & INVESTMENTS - New
 $394,990Active4 beds 3 baths2,008 sq. ft.
$394,990Active4 beds 3 baths2,008 sq. ft.11305 Orchard Lane, Justin, TX 76247
MLS# 21139552Listed by: CENTURY 21 MIKE BOWMAN, INC. - New
 $449,990Active5 beds 4 baths2,894 sq. ft.
$449,990Active5 beds 4 baths2,894 sq. ft.11309 Orchard Lane, Justin, TX 76247
MLS# 21139572Listed by: CENTURY 21 MIKE BOWMAN, INC.  $290,000Active2 beds 2 baths1,157 sq. ft.
$290,000Active2 beds 2 baths1,157 sq. ft.605 N Snyder Avenue, Justin, TX 76247
MLS# 21136509Listed by: TLC REALTY INC. $375,081Pending4 beds 2 baths2,085 sq. ft.
$375,081Pending4 beds 2 baths2,085 sq. ft.106 Rockwood Lane, Justin, TX 76247
MLS# 21134606Listed by: KELLER WILLIAMS LEGACY $399,000Active4 beds 3 baths2,314 sq. ft.
$399,000Active4 beds 3 baths2,314 sq. ft.420 Goodnight Trail, Justin, TX 76247
MLS# 21097128Listed by: HH REALTY $461,350Active8.17 Acres
$461,350Active8.17 AcresLot 15 F.m. 1384, Justin, TX 76247
MLS# 21134499Listed by: THORNBERRY LAND COMPANY LLC $494,400Active10.3 Acres
$494,400Active10.3 AcresLot 24 Jim Baker Rd., Justin, TX 76247
MLS# 21134518Listed by: THORNBERRY LAND COMPANY LLC $337,990Active4 beds 3 baths2,037 sq. ft.
$337,990Active4 beds 3 baths2,037 sq. ft.209 Ec Tally Drive, Fort Worth, TX 76247
MLS# 21133180Listed by: CENTURY 21 MIKE BOWMAN, INC.
