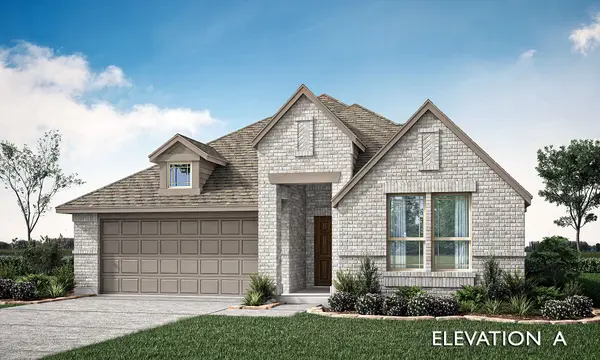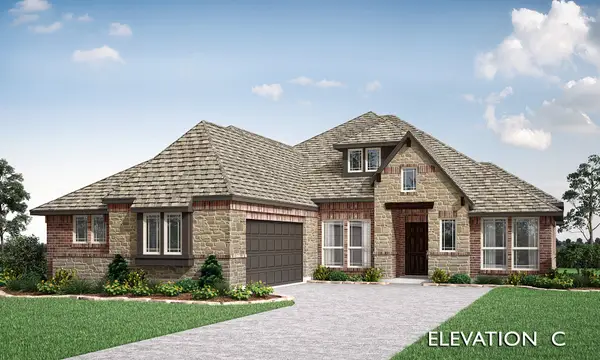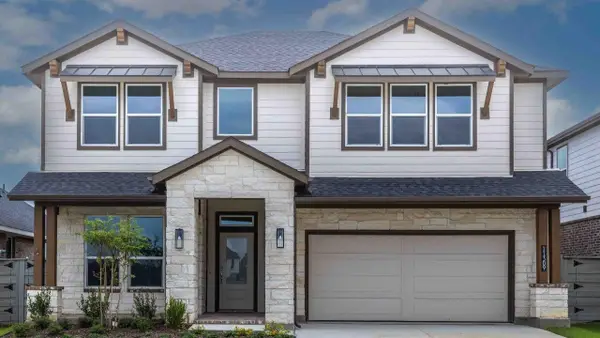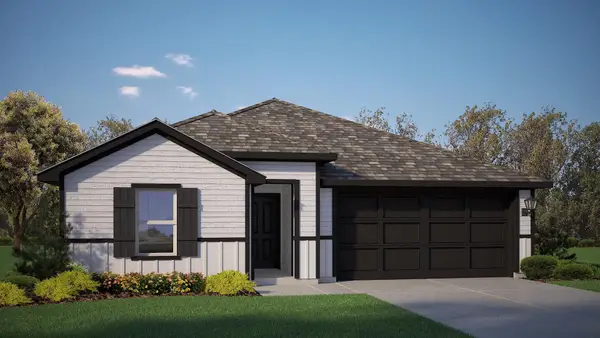1014 Emerald Trace Drive, Justin, TX 76247
Local realty services provided by:ERA Empower
Listed by: ben caballero888-872-6006
Office: homesusa.com
MLS#:21077433
Source:GDAR
Price summary
- Price:$699,900
- Price per sq. ft.:$177.68
- Monthly HOA dues:$133.33
About this home
MLS# 21077433 - Built by Sandlin Homes - Ready Now! ~ This Monte Carlo floor plan offers functionality and luxury with four spacious bedrooms, 3.5 bathrooms, a third-car garage, and a host of premium upgrades. Enjoy the added study, perfect for a home office, a bay window in the primary suite, a wood hood in the kitchen, and a floating bar in the game room – ideal for entertaining. The added 12’ sliding door opens the living area to the patio, perfect for indoor-outdoor gatherings along with the upstairs balcony. Additional highlights include a grand staircase and formal dining area, media room, and ample guest accommodations. This beautifully designed home seamlessly blends dark and light finishes throughout the interior and exterior, creating a sophisticated and cohesive aesthetic. A curated mix of dark grey, black, and white tones flows effortlessly throughout the home, enhancing every space with a modern yet organic touch. The kitchen stuns with a mosaic backsplash featuring round detailing with a soft, natural feel, complemented perfectly by the fireplace tile that mimics the warmth of wood, bringing the outdoors in. Elevated tile work continues in every bathroom, showcasing attention to detail and style.
Contact an agent
Home facts
- Year built:2025
- Listing ID #:21077433
- Added:90 day(s) ago
- Updated:January 02, 2026 at 12:46 PM
Rooms and interior
- Bedrooms:4
- Total bathrooms:4
- Full bathrooms:3
- Half bathrooms:1
- Living area:3,939 sq. ft.
Heating and cooling
- Cooling:Ceiling Fans, Central Air
- Heating:Central, Natural Gas
Structure and exterior
- Roof:Composition
- Year built:2025
- Building area:3,939 sq. ft.
- Lot area:0.23 Acres
Schools
- High school:Northwest
- Middle school:Pike
- Elementary school:Justin
Finances and disclosures
- Price:$699,900
- Price per sq. ft.:$177.68
New listings near 1014 Emerald Trace Drive
- New
 $452,650Active4 beds 3 baths2,103 sq. ft.
$452,650Active4 beds 3 baths2,103 sq. ft.1002 Stonehaven Drive, Justin, TX 76247
MLS# 21129164Listed by: VISIONS REALTY & INVESTMENTS - New
 $487,934Active3 beds 3 baths2,255 sq. ft.
$487,934Active3 beds 3 baths2,255 sq. ft.1010 Stonehaven Drive, Justin, TX 76247
MLS# 21129178Listed by: VISIONS REALTY & INVESTMENTS - New
 $394,990Active4 beds 3 baths2,008 sq. ft.
$394,990Active4 beds 3 baths2,008 sq. ft.11305 Orchard Lane, Justin, TX 76247
MLS# 21139552Listed by: CENTURY 21 MIKE BOWMAN, INC. - New
 $449,990Active5 beds 4 baths2,894 sq. ft.
$449,990Active5 beds 4 baths2,894 sq. ft.11309 Orchard Lane, Justin, TX 76247
MLS# 21139572Listed by: CENTURY 21 MIKE BOWMAN, INC.  $290,000Active2 beds 2 baths1,157 sq. ft.
$290,000Active2 beds 2 baths1,157 sq. ft.605 N Snyder Avenue, Justin, TX 76247
MLS# 21136509Listed by: TLC REALTY INC. $375,081Pending4 beds 2 baths2,085 sq. ft.
$375,081Pending4 beds 2 baths2,085 sq. ft.106 Rockwood Lane, Justin, TX 76247
MLS# 21134606Listed by: KELLER WILLIAMS LEGACY $399,000Active4 beds 3 baths2,314 sq. ft.
$399,000Active4 beds 3 baths2,314 sq. ft.420 Goodnight Trail, Justin, TX 76247
MLS# 21097128Listed by: HH REALTY $461,350Active8.17 Acres
$461,350Active8.17 AcresLot 15 F.m. 1384, Justin, TX 76247
MLS# 21134499Listed by: THORNBERRY LAND COMPANY LLC $494,400Active10.3 Acres
$494,400Active10.3 AcresLot 24 Jim Baker Rd., Justin, TX 76247
MLS# 21134518Listed by: THORNBERRY LAND COMPANY LLC $337,990Active4 beds 3 baths2,037 sq. ft.
$337,990Active4 beds 3 baths2,037 sq. ft.209 Ec Tally Drive, Fort Worth, TX 76247
MLS# 21133180Listed by: CENTURY 21 MIKE BOWMAN, INC.
