1016 Silver Sage Drive, Justin, TX 76247
Local realty services provided by:ERA Myers & Myers Realty
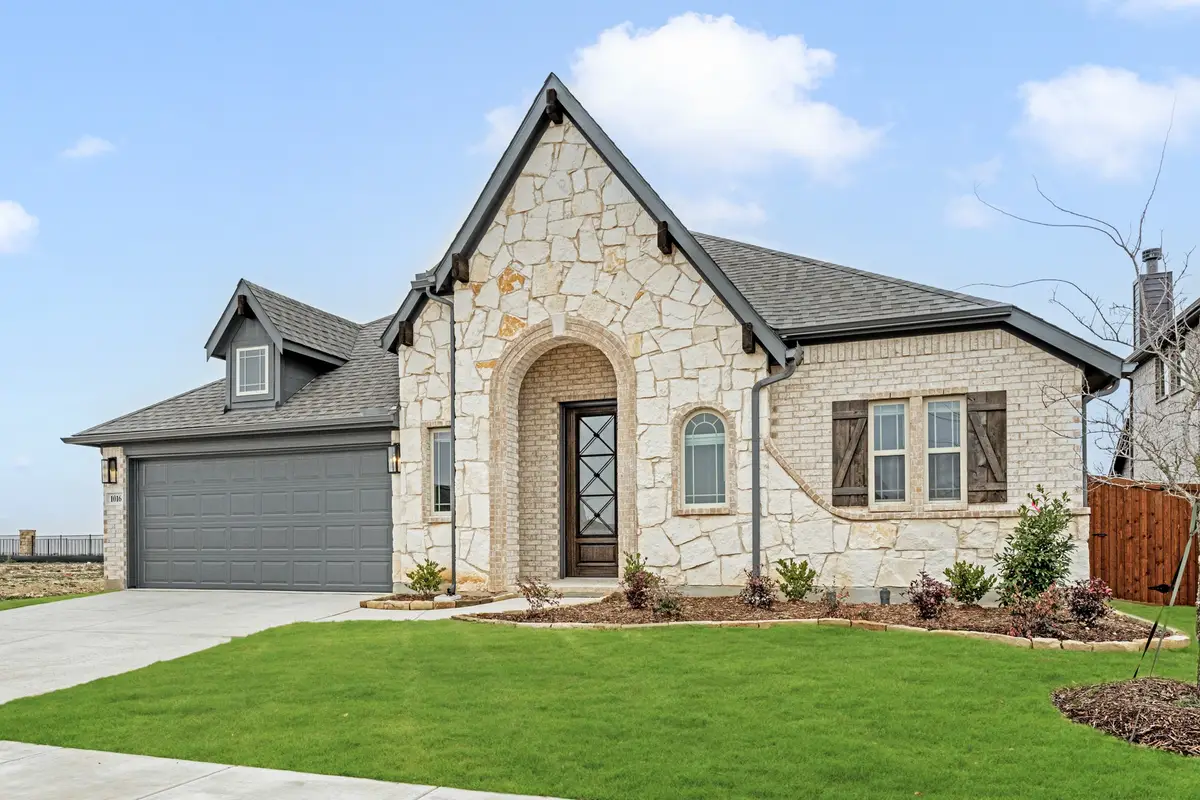
Listed by:marsha ashlock817-288-5510
Office:visions realty & investments
MLS#:20808520
Source:GDAR
Sorry, we are unable to map this address
Price summary
- Price:$450,000
- Monthly HOA dues:$66.67
About this home
NEW & NEVER LIVED IN! READY NOW! Bloomfield's Hawthorne Hawthorne floor plan stands as a testament to effortless elegance, showcasing a commanding brick and stone facade that welcomes residents through a stunning 8' front door. Inside, the home impresses with raised ceilings and wood flooring that add a touch of sophistication throughout the open-concept layout, while a Study with dual doors provides the perfect space for work or relaxation. The Deluxe Kitchen is a culinary dream, featuring Quartz countertops, stainless steel appliances, a double oven, and a 5-burner gas cooktop, all designed for both functionality and style. The Primary Suite offers a tranquil retreat with an enlarged shower and a linen closet for additional storage. Blinds enhance privacy and convenience, while the gas stub on the Covered Patio makes outdoor cooking a breeze. Situated on a prime interior lot, this home is fully landscaped and equipped with stained fencing and gutters for added durability, all while energy-efficient features ensure sustainability. Call or visit Timberbrook today to experience this exceptional home!
Contact an agent
Home facts
- Year built:2024
- Listing Id #:20808520
- Added:229 day(s) ago
- Updated:August 21, 2025 at 05:56 AM
Rooms and interior
- Bedrooms:4
- Total bathrooms:2
- Full bathrooms:2
Heating and cooling
- Cooling:Ceiling Fans, Central Air, Electric
- Heating:Central, Natural Gas
Structure and exterior
- Roof:Composition
- Year built:2024
Schools
- High school:Northwest
- Middle school:Pike
- Elementary school:Justin
Finances and disclosures
- Price:$450,000
New listings near 1016 Silver Sage Drive
- New
 $479,614Active3 beds 3 baths2,203 sq. ft.
$479,614Active3 beds 3 baths2,203 sq. ft.8620 Treeline Parkway, Justin, TX 76247
MLS# 21038082Listed by: HISTORYMAKER HOMES - New
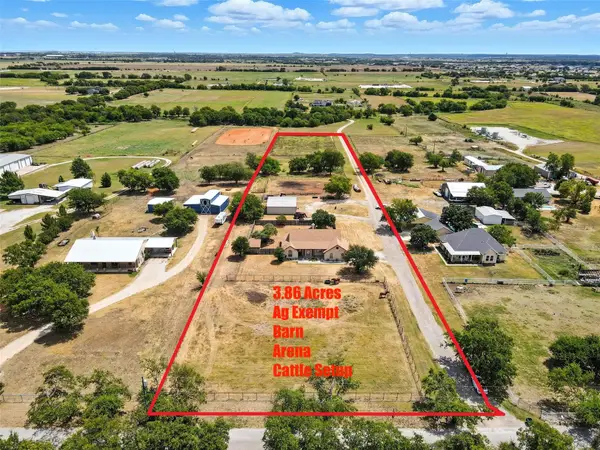 $549,000Active3 beds 2 baths2,122 sq. ft.
$549,000Active3 beds 2 baths2,122 sq. ft.4471 Wakefield Road, Justin, TX 76247
MLS# 21037354Listed by: EXP REALTY LLC - New
 $424,914Active3 beds 2 baths1,715 sq. ft.
$424,914Active3 beds 2 baths1,715 sq. ft.316 W 6th Street, Justin, TX 76247
MLS# 21031045Listed by: KELLER WILLIAMS REALTY - New
 $420,000Active4 beds 2 baths2,044 sq. ft.
$420,000Active4 beds 2 baths2,044 sq. ft.1373 Silverthorn Trail, Justin, TX 76247
MLS# 21036249Listed by: COMPASS RE TEXAS, LLC - New
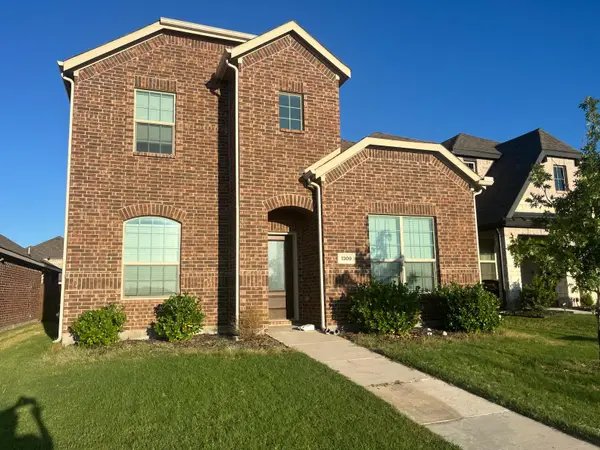 $355,000Active3 beds 3 baths2,091 sq. ft.
$355,000Active3 beds 3 baths2,091 sq. ft.1309 Canuela Way, Justin, TX 76247
MLS# 21035706Listed by: REKONNECTION, LLC - New
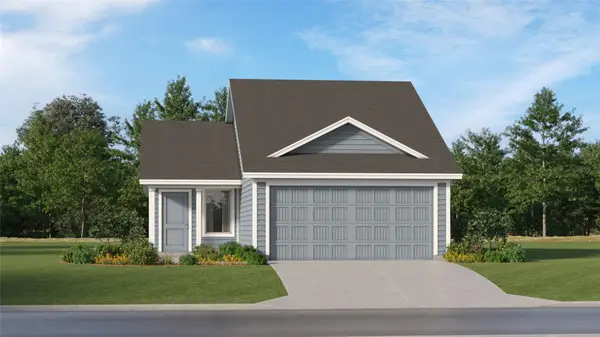 $253,349Active3 beds 2 baths1,266 sq. ft.
$253,349Active3 beds 2 baths1,266 sq. ft.11526 Antrim Place, Justin, TX 76247
MLS# 21035527Listed by: TURNER MANGUM LLC - New
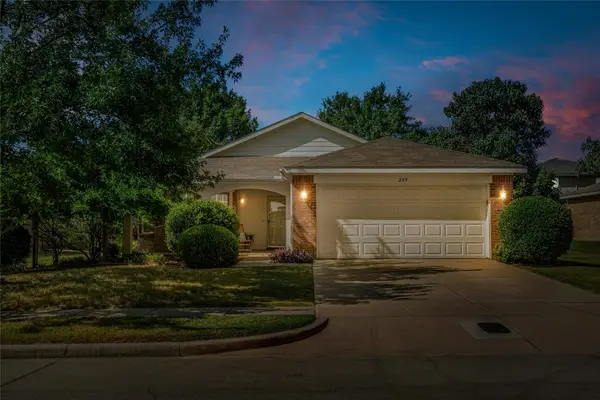 $279,000Active3 beds 2 baths1,618 sq. ft.
$279,000Active3 beds 2 baths1,618 sq. ft.249 Pine Crest Drive, Justin, TX 76247
MLS# 21032851Listed by: FATHOM REALTY, LLC - New
 $380,000Active4 beds 3 baths2,339 sq. ft.
$380,000Active4 beds 3 baths2,339 sq. ft.412 Ridge Drive, Justin, TX 76247
MLS# 21032016Listed by: UNITED REAL ESTATE DFW - New
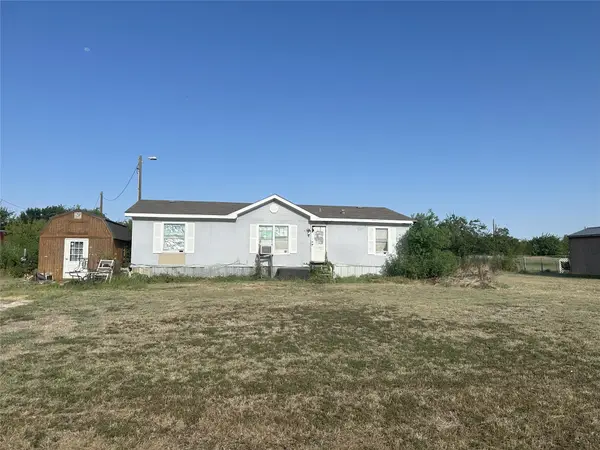 $150,000Active4 beds 2 baths1,344 sq. ft.
$150,000Active4 beds 2 baths1,344 sq. ft.11953 Thistle Lane, Justin, TX 76247
MLS# 21031569Listed by: HOUSE BROKERAGE - New
 $279,000Active3 beds 2 baths1,454 sq. ft.
$279,000Active3 beds 2 baths1,454 sq. ft.16561 Portage Street, Justin, TX 76247
MLS# 21032782Listed by: FATHOM REALTY
