107 Orchid Drive, Justin, TX 76247
Local realty services provided by:ERA Courtyard Real Estate

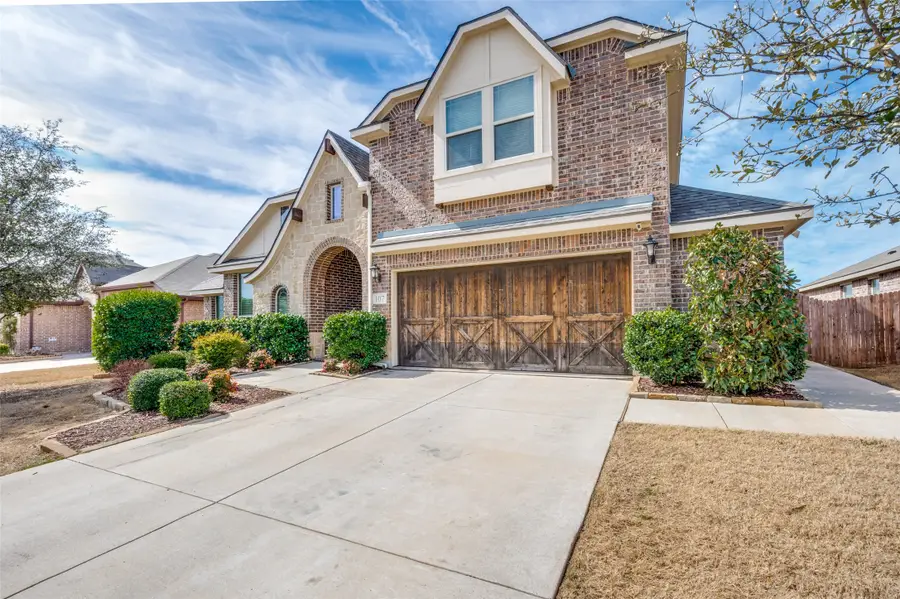
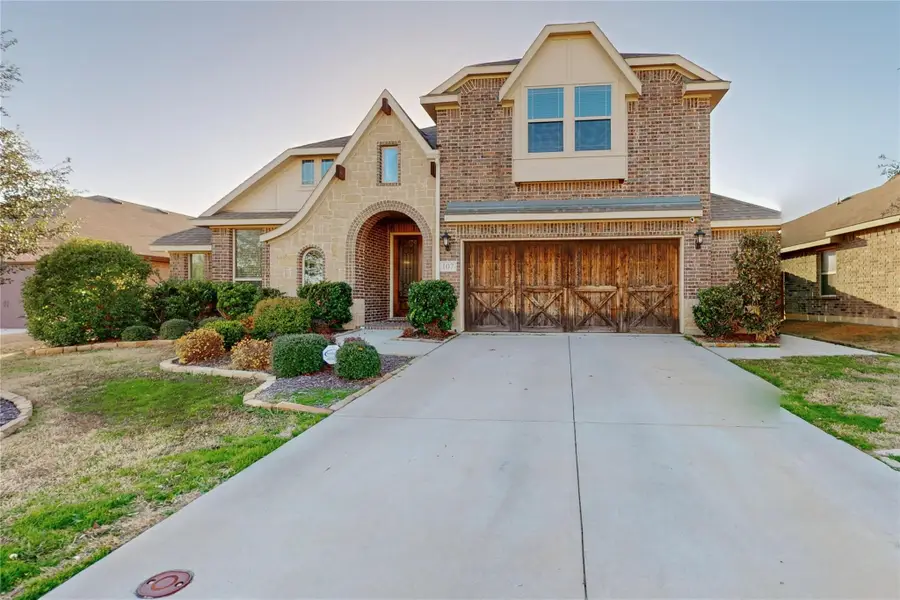
Listed by:joseph peterson(214) 444-7870
Office:exp realty
MLS#:20857676
Source:GDAR
Price summary
- Price:$449,900
- Price per sq. ft.:$137.04
- Monthly HOA dues:$18.08
About this home
WOW, HUGE PRICE REDUCTION. Former Model Home. The first floor welcomes you with a spacious rotunda that opens into the home, featuring hand-scraped hardwood floors throughout the common areas. A striking wood-burning stone fireplace adds charm, while the large kitchen offers extra counter space for entertaining and ample storage for family gatherings. The formal dining area, adjacent to the kitchen, provides plenty of space for hosting large parties. The primary oversized bedroom includes a luxurious bathroom with dual sinks. Two additional well-sized bedrooms and the second bathroom are also on the main floor. A bonus room on the main floor can function as a 5th bedroom or office for those working from home. Upstairs, you'll find a private retreat with a home theater-media room, a loft, and an extra-large bedroom with an en-suite bathroom, ideal for guests or a student. This home is move-in ready and offers plenty of space for everyone, including room for toys in the oversized 2.5-car garage. Enjoy the perks of low taxes and minimal HOA fees, along with its convenient location near an elementary school and a variety of dining options. New roof put in on in February of 2025.
Contact an agent
Home facts
- Year built:2017
- Listing Id #:20857676
- Added:173 day(s) ago
- Updated:August 21, 2025 at 07:09 AM
Rooms and interior
- Bedrooms:4
- Total bathrooms:3
- Full bathrooms:3
- Living area:3,283 sq. ft.
Heating and cooling
- Cooling:Central Air
- Heating:Central
Structure and exterior
- Year built:2017
- Building area:3,283 sq. ft.
- Lot area:0.16 Acres
Schools
- High school:Northwest
- Middle school:Pike
- Elementary school:Justin
Finances and disclosures
- Price:$449,900
- Price per sq. ft.:$137.04
- Tax amount:$8,081
New listings near 107 Orchid Drive
- New
 $479,614Active3 beds 3 baths2,203 sq. ft.
$479,614Active3 beds 3 baths2,203 sq. ft.8620 Treeline Parkway, Justin, TX 76247
MLS# 21038082Listed by: HISTORYMAKER HOMES - New
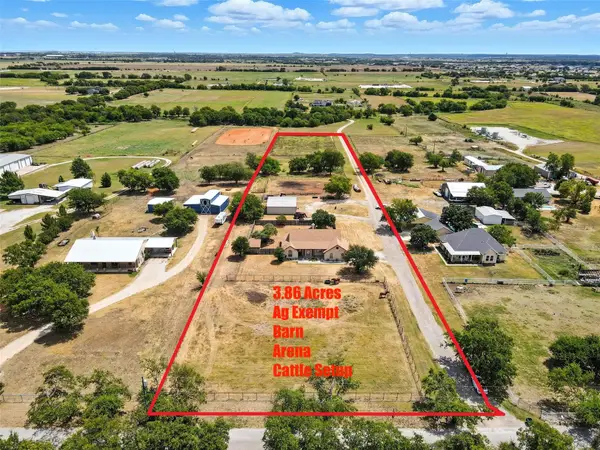 $549,000Active3 beds 2 baths2,122 sq. ft.
$549,000Active3 beds 2 baths2,122 sq. ft.4471 Wakefield Road, Justin, TX 76247
MLS# 21037354Listed by: EXP REALTY LLC - New
 $424,914Active3 beds 2 baths1,715 sq. ft.
$424,914Active3 beds 2 baths1,715 sq. ft.316 W 6th Street, Justin, TX 76247
MLS# 21031045Listed by: KELLER WILLIAMS REALTY - New
 $420,000Active4 beds 2 baths2,044 sq. ft.
$420,000Active4 beds 2 baths2,044 sq. ft.1373 Silverthorn Trail, Justin, TX 76247
MLS# 21036249Listed by: COMPASS RE TEXAS, LLC - New
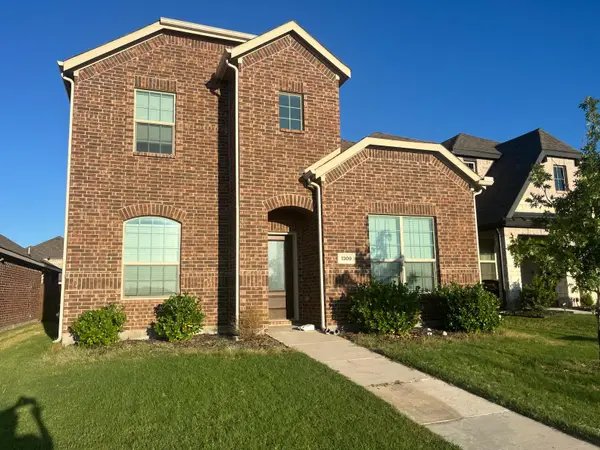 $355,000Active3 beds 3 baths2,091 sq. ft.
$355,000Active3 beds 3 baths2,091 sq. ft.1309 Canuela Way, Justin, TX 76247
MLS# 21035706Listed by: REKONNECTION, LLC - New
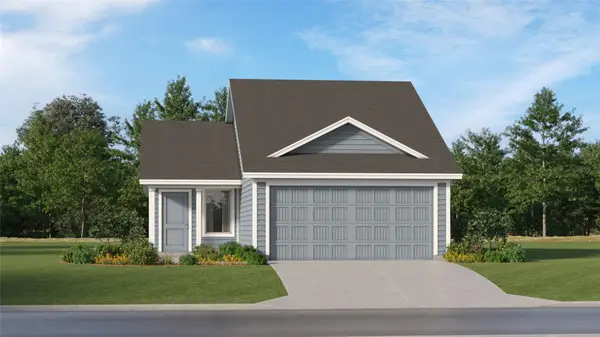 $253,349Active3 beds 2 baths1,266 sq. ft.
$253,349Active3 beds 2 baths1,266 sq. ft.11526 Antrim Place, Justin, TX 76247
MLS# 21035527Listed by: TURNER MANGUM LLC - New
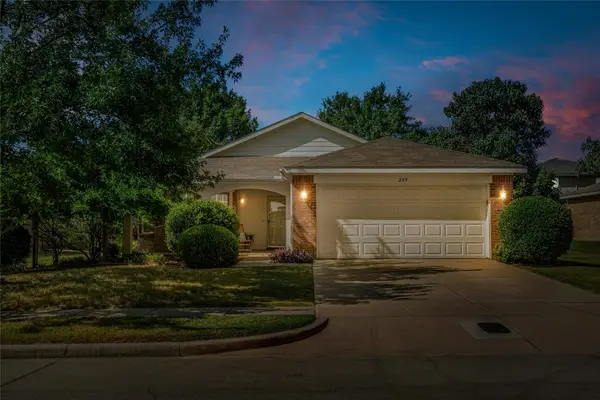 $279,000Active3 beds 2 baths1,618 sq. ft.
$279,000Active3 beds 2 baths1,618 sq. ft.249 Pine Crest Drive, Justin, TX 76247
MLS# 21032851Listed by: FATHOM REALTY, LLC - New
 $380,000Active4 beds 3 baths2,339 sq. ft.
$380,000Active4 beds 3 baths2,339 sq. ft.412 Ridge Drive, Justin, TX 76247
MLS# 21032016Listed by: UNITED REAL ESTATE DFW - New
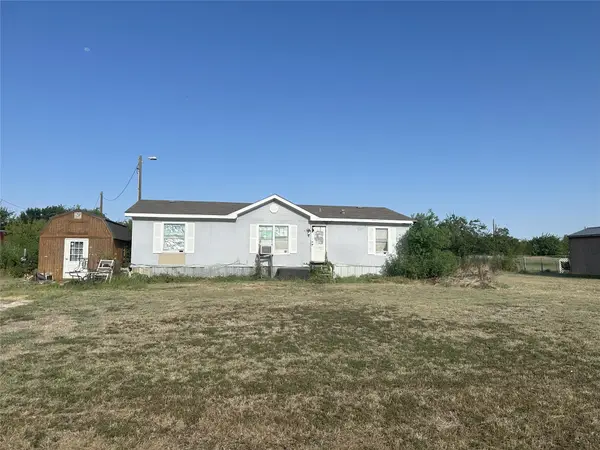 $150,000Active4 beds 2 baths1,344 sq. ft.
$150,000Active4 beds 2 baths1,344 sq. ft.11953 Thistle Lane, Justin, TX 76247
MLS# 21031569Listed by: HOUSE BROKERAGE - New
 $279,000Active3 beds 2 baths1,454 sq. ft.
$279,000Active3 beds 2 baths1,454 sq. ft.16561 Portage Street, Justin, TX 76247
MLS# 21032782Listed by: FATHOM REALTY
