1103 Wrenwood Drive, Justin, TX 76247
Local realty services provided by:ERA Steve Cook & Co, Realtors



Listed by:christie cannon469-951-9588
Office:keller williams frisco stars
MLS#:20889839
Source:GDAR
Price summary
- Price:$500,000
- Price per sq. ft.:$145.77
- Monthly HOA dues:$66.67
About this home
Sitting on an impressive 80-foot lot, this showstopper is packed with charm, modern elegance, and priced below the neighborhood new construction.! From the moment you arrive, the gorgeous curb appeal welcomes you in. Step inside to find a private home office with French doors, perfect for remote work or a cozy retreat. The formal dining area sets the stage for unforgettable gatherings, while the light-filled living area wows with a stunning stone fireplace.The chef’s kitchen is a dream come true, featuring a gas cooktop, granite countertops, and plenty of storage to keep everything organized and stylish. The private primary suite is your personal oasis, boasting a spa-like ensuite bathroom for the ultimate retreat.Upstairs, the fun continues with a spacious game room and media room, plus three generously sized bedrooms—perfect for family or guests. Step outside to your expansive backyard, complete with a covered patio for outdoor entertaining. And don’t miss the upstairs balcony, where you can sip your morning coffee while soaking in the neighborhood views.This home also features an oversized garage and access to an incredible community with a park, dog park, and walking trails. Plus, you're just minutes from the best shopping and dining in the area!
This one won’t last long—schedule your showing today!
Contact an agent
Home facts
- Year built:2022
- Listing Id #:20889839
- Added:140 day(s) ago
- Updated:August 22, 2025 at 11:38 AM
Rooms and interior
- Bedrooms:4
- Total bathrooms:3
- Full bathrooms:2
- Half bathrooms:1
- Living area:3,430 sq. ft.
Heating and cooling
- Cooling:Central Air
- Heating:Central
Structure and exterior
- Roof:Composition
- Year built:2022
- Building area:3,430 sq. ft.
- Lot area:0.24 Acres
Schools
- High school:Northwest
- Middle school:Pike
- Elementary school:Justin
Finances and disclosures
- Price:$500,000
- Price per sq. ft.:$145.77
- Tax amount:$7,138
New listings near 1103 Wrenwood Drive
- Open Sat, 10am to 6pmNew
 $476,707Active4 beds 3 baths2,491 sq. ft.
$476,707Active4 beds 3 baths2,491 sq. ft.8728 Treeline, Justin, TX 76247
MLS# 21039127Listed by: HISTORYMAKER HOMES - New
 $479,614Active3 beds 3 baths2,203 sq. ft.
$479,614Active3 beds 3 baths2,203 sq. ft.8620 Treeline Parkway, Justin, TX 76247
MLS# 21038082Listed by: HISTORYMAKER HOMES - New
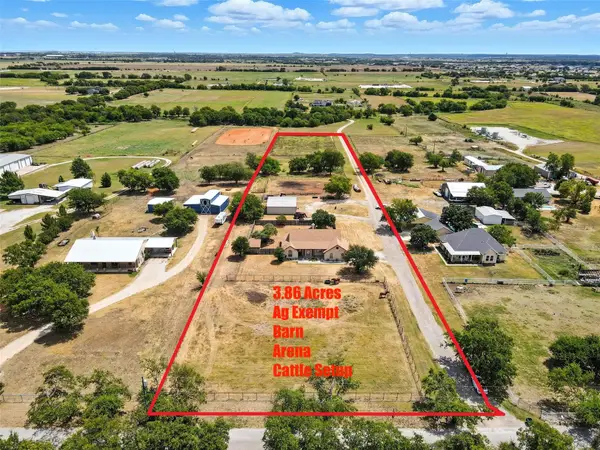 $549,000Active3 beds 2 baths2,122 sq. ft.
$549,000Active3 beds 2 baths2,122 sq. ft.4471 Wakefield Road, Justin, TX 76247
MLS# 21037354Listed by: EXP REALTY LLC - New
 $424,914Active3 beds 2 baths1,715 sq. ft.
$424,914Active3 beds 2 baths1,715 sq. ft.316 W 6th Street, Justin, TX 76247
MLS# 21031045Listed by: KELLER WILLIAMS REALTY - New
 $420,000Active4 beds 2 baths2,044 sq. ft.
$420,000Active4 beds 2 baths2,044 sq. ft.1373 Silverthorn Trail, Justin, TX 76247
MLS# 21036249Listed by: COMPASS RE TEXAS, LLC - New
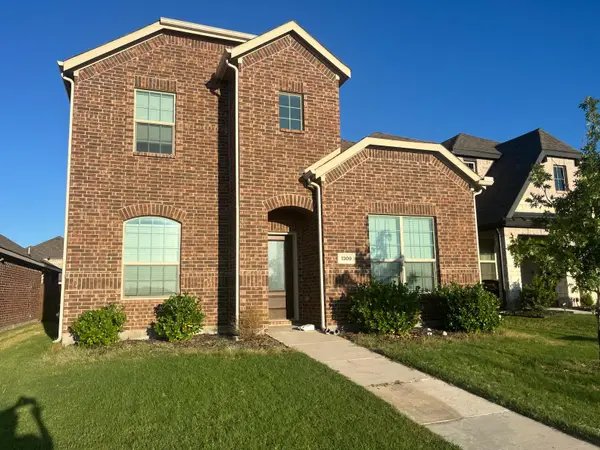 $355,000Active3 beds 3 baths2,091 sq. ft.
$355,000Active3 beds 3 baths2,091 sq. ft.1309 Canuela Way, Justin, TX 76247
MLS# 21035706Listed by: REKONNECTION, LLC - New
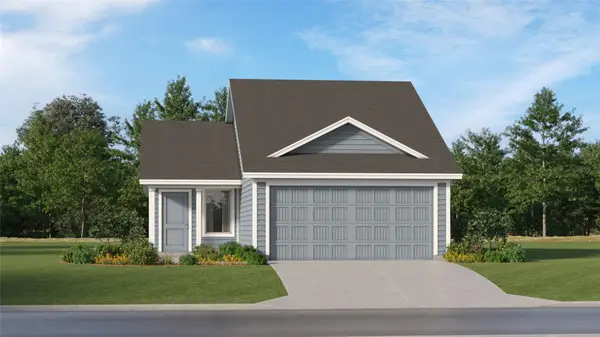 $253,349Active3 beds 2 baths1,266 sq. ft.
$253,349Active3 beds 2 baths1,266 sq. ft.11526 Antrim Place, Justin, TX 76247
MLS# 21035527Listed by: TURNER MANGUM LLC - New
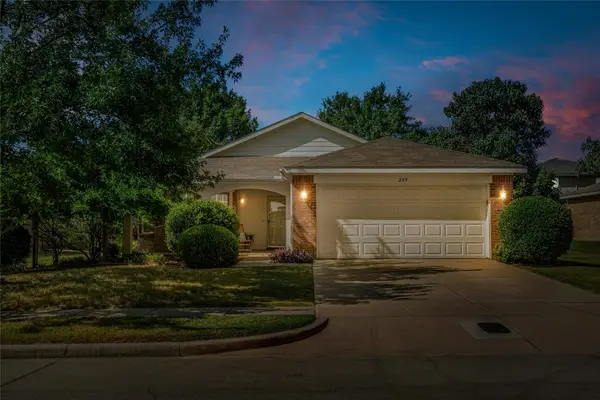 $279,000Active3 beds 2 baths1,618 sq. ft.
$279,000Active3 beds 2 baths1,618 sq. ft.249 Pine Crest Drive, Justin, TX 76247
MLS# 21032851Listed by: FATHOM REALTY, LLC - New
 $380,000Active4 beds 3 baths2,339 sq. ft.
$380,000Active4 beds 3 baths2,339 sq. ft.412 Ridge Drive, Justin, TX 76247
MLS# 21032016Listed by: UNITED REAL ESTATE DFW - New
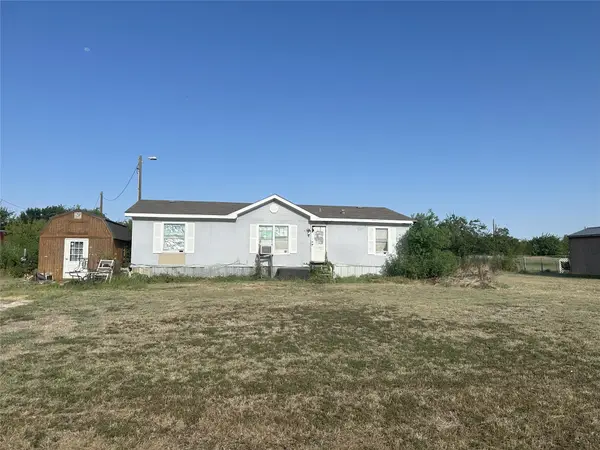 $150,000Active4 beds 2 baths1,344 sq. ft.
$150,000Active4 beds 2 baths1,344 sq. ft.11953 Thistle Lane, Justin, TX 76247
MLS# 21031569Listed by: HOUSE BROKERAGE
