11721 Wildwood Street, Justin, TX 76247
Local realty services provided by:ERA Newlin & Company
Listed by:jimmy rado877-933-5539
Office:david m. weekley
MLS#:21032516
Source:GDAR
Price summary
- Price:$514,579
- Price per sq. ft.:$217.67
- Monthly HOA dues:$164.58
About this home
Welcome to this stunning single-story home that blends modern elegance with classic Texas charm. Featuring 4 bedrooms, 3 bathrooms, and a designated study, this thoughtfully designed home offers both comfort and style for everyday living.
The open-concept kitchen, dining, and living areas are highlighted by soaring 12-foot ceilings that create a bright and spacious atmosphere. The kitchen is a chef’s dream, showcasing a combination of white and weathered wood-stained cabinets, pot and pan drawers, and a convenient pull-out trash bin.
The Owner's Retreat features a vaulted ceiling for a touch of grandeur, while light hardwood floors and natural tile throughout the home bring a sense of warmth and tranquility. Outside, the timeless farmhouse-style exterior welcomes you with its inviting charm, and the 3-car tandem garage offers generous space for vehicles and storage.
Call or chat with the David Weekley Homes at Treeline Team to learn more about this new home for sale in Justin, TX!
Contact an agent
Home facts
- Year built:2025
- Listing ID #:21032516
- Added:61 day(s) ago
- Updated:October 15, 2025 at 05:17 PM
Rooms and interior
- Bedrooms:4
- Total bathrooms:3
- Full bathrooms:3
- Living area:2,364 sq. ft.
Heating and cooling
- Cooling:Attic Fan, Ceiling Fans, Central Air, Electric
- Heating:Central
Structure and exterior
- Roof:Composition
- Year built:2025
- Building area:2,364 sq. ft.
- Lot area:0.14 Acres
Schools
- High school:Northwest
- Middle school:Pike
- Elementary school:Justin
Finances and disclosures
- Price:$514,579
- Price per sq. ft.:$217.67
New listings near 11721 Wildwood Street
 $401,442Active4 beds 2 baths2,008 sq. ft.
$401,442Active4 beds 2 baths2,008 sq. ft.8708 Leafy Lane, Justin, TX 76247
MLS# 21074691Listed by: CENTURY 21 MIKE BOWMAN, INC.- New
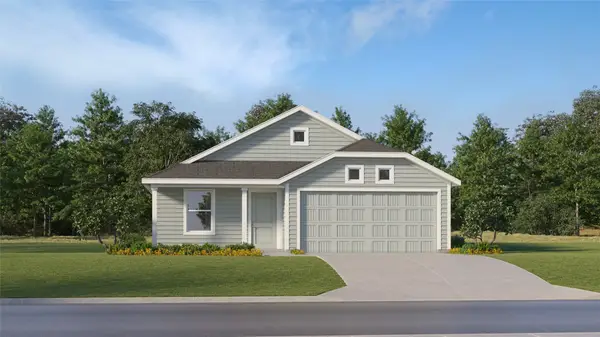 $254,574Active3 beds 2 baths1,474 sq. ft.
$254,574Active3 beds 2 baths1,474 sq. ft.12439 Lost Rock Drive, Justin, TX 76247
MLS# 21085917Listed by: TURNER MANGUM,LLC - New
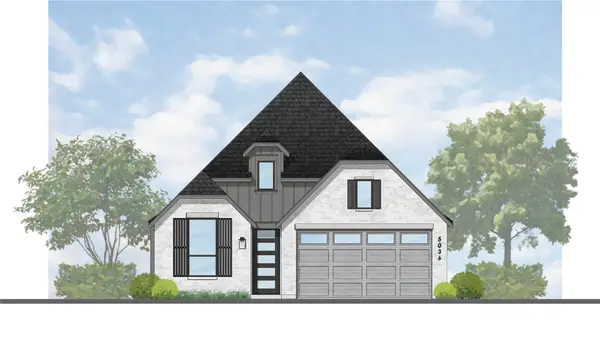 $400,000Active4 beds 3 baths1,941 sq. ft.
$400,000Active4 beds 3 baths1,941 sq. ft.11729 Treehouse Trail, Justin, TX 76247
MLS# 21085746Listed by: DINA VERTERAMO - New
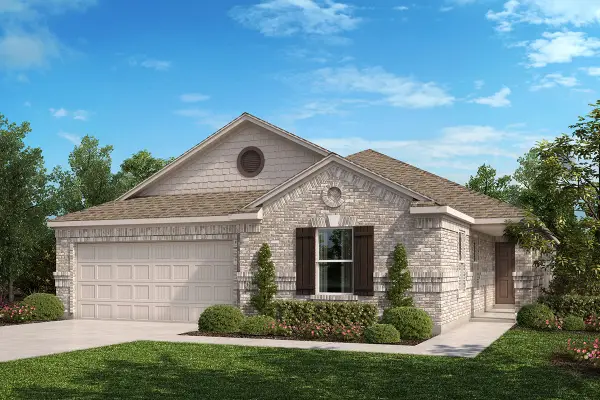 $363,199Active4 beds 2 baths2,085 sq. ft.
$363,199Active4 beds 2 baths2,085 sq. ft.522 Claremont Drive, Justin, TX 76247
MLS# 21085825Listed by: KELLER WILLIAMS LEGACY - New
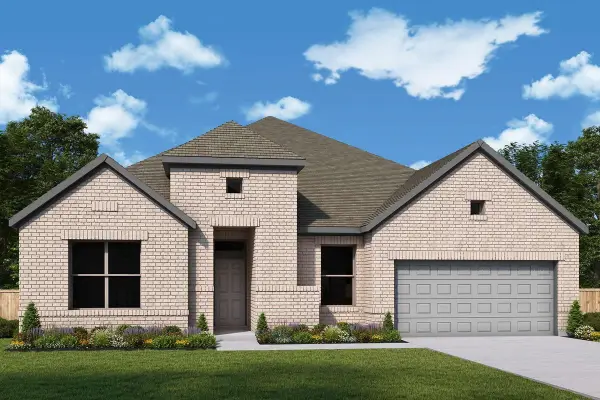 $712,828Active4 beds 3 baths3,092 sq. ft.
$712,828Active4 beds 3 baths3,092 sq. ft.208 Harmony Way, Northlake, TX 76247
MLS# 21085699Listed by: DAVID M. WEEKLEY - New
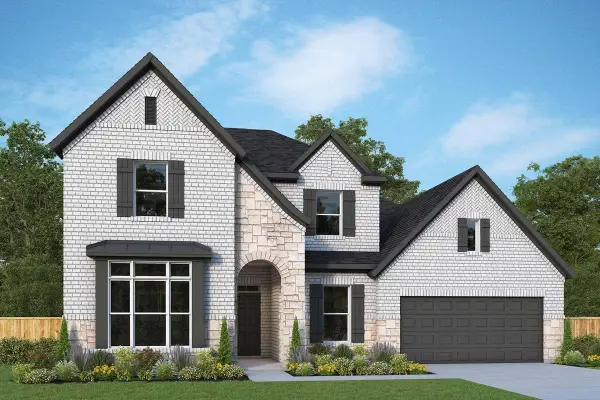 $768,280Active4 beds 4 baths3,753 sq. ft.
$768,280Active4 beds 4 baths3,753 sq. ft.212 Harmony Way N, Northlake, TX 76247
MLS# 21085719Listed by: DAVID M. WEEKLEY - New
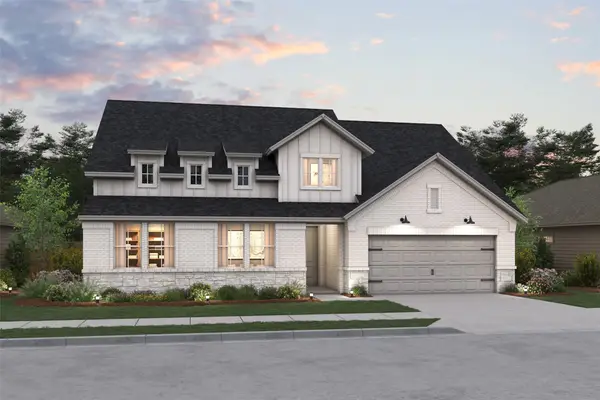 $590,000Active4 beds 3 baths2,823 sq. ft.
$590,000Active4 beds 3 baths2,823 sq. ft.1016 Butterfly Lane, Justin, TX 76247
MLS# 21085743Listed by: KEY TREK-CC - New
 $464,009Active4 beds 2 baths2,106 sq. ft.
$464,009Active4 beds 2 baths2,106 sq. ft.500 Claremont Drive, Justin, TX 76247
MLS# 21075474Listed by: ESCAPE REALTY - New
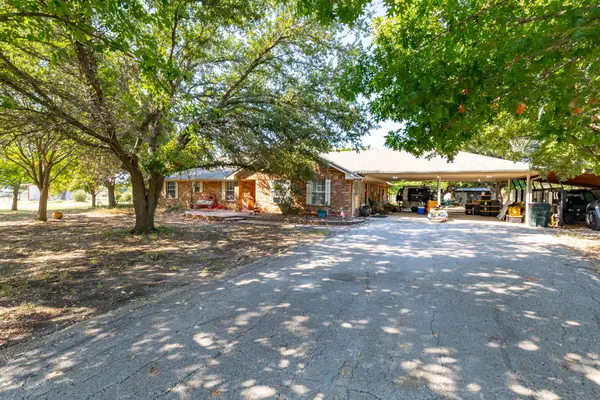 $699,000Active4 beds 3 baths2,460 sq. ft.
$699,000Active4 beds 3 baths2,460 sq. ft.9401 Collingwood Drive, Justin, TX 76247
MLS# 21083732Listed by: PARKER PROPERTIES REAL ESTATE - New
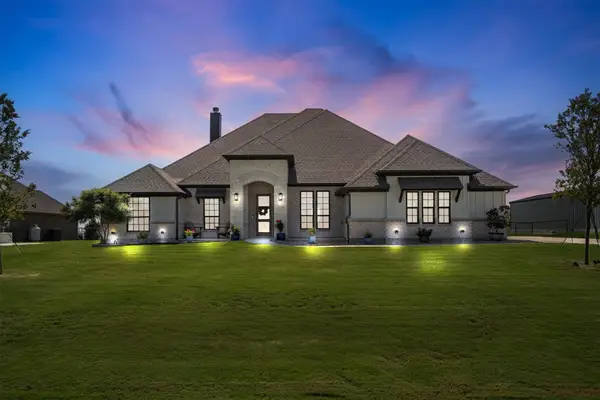 $600,000Active4 beds 3 baths2,550 sq. ft.
$600,000Active4 beds 3 baths2,550 sq. ft.1109 Heritage Drive, Justin, TX 76247
MLS# 21057787Listed by: MAGNOLIA REALTY
