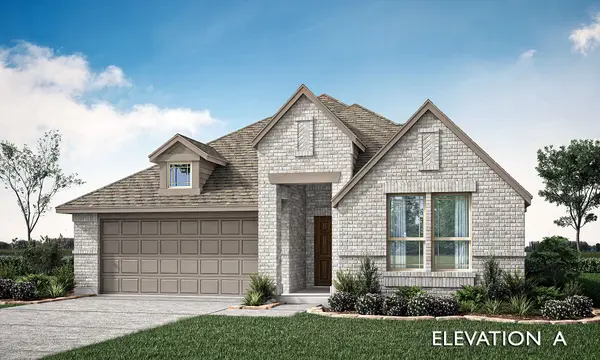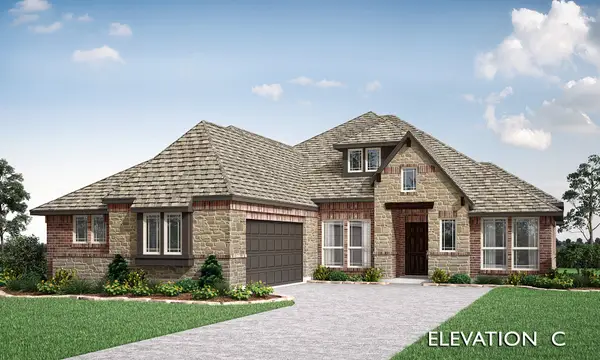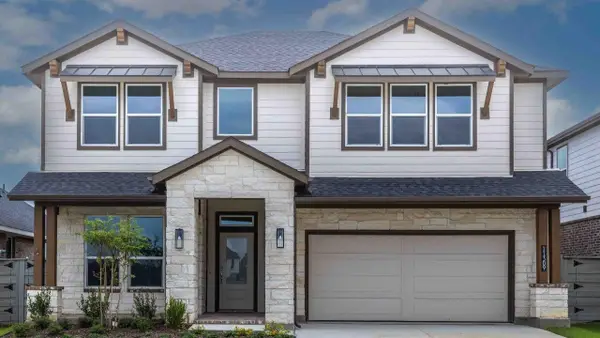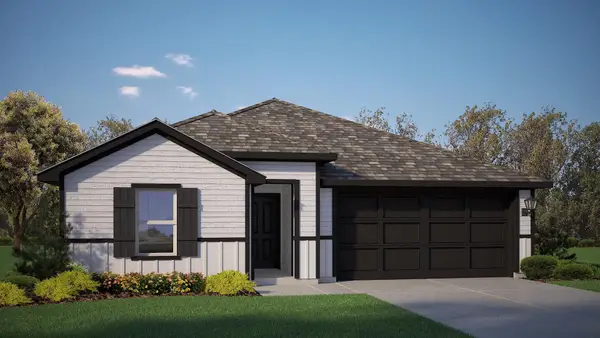11728 Wildwood Street, Justin, TX 76247
Local realty services provided by:ERA Newlin & Company
Listed by: jimmy rado877-933-5539
Office: david m. weekley
MLS#:21062074
Source:GDAR
Price summary
- Price:$549,000
- Price per sq. ft.:$189.9
- Monthly HOA dues:$164.58
About this home
This stunning 2-story home in Treeline offers exceptional design, spacious living, and elegant finishes throughout. With 4 bedrooms, 3.5 bathrooms, a private study, and a generous 3-car garage, this home delivers both function and style for today’s lifestyle.
The open-concept main floor features a gourmet kitchen with white cabinetry, quartz countertops, a designer backsplash, and sophisticated black fixtures. The kitchen flows seamlessly into the family and dining areas, all opening to a large covered porch—perfect for indoor-outdoor entertaining and everyday relaxation.
The private Owner’s Retreat is a true sanctuary, complete with a spa-inspired bath featuring dual vanities, a walk-in shower, and an expansive closet. Upstairs, a large retreat or game room offers flexible living space, accompanied by three secondary bedrooms and two full bathrooms.
Designer touches include luxury wood-look flooring, matte black hardware, and modern lighting throughout the home. Situated on a corner oversized lot, this home offers enhanced curb appeal and additional yard space for outdoor enjoyment.
Call or chat with the David Weekley Homes at Treeline Team to learn more about this new home for sale in Justin, TX.
Contact an agent
Home facts
- Year built:2025
- Listing ID #:21062074
- Added:107 day(s) ago
- Updated:January 02, 2026 at 12:35 PM
Rooms and interior
- Bedrooms:4
- Total bathrooms:3
- Full bathrooms:3
- Living area:2,891 sq. ft.
Heating and cooling
- Cooling:Attic Fan, Ceiling Fans, Central Air, Electric
- Heating:Central
Structure and exterior
- Roof:Composition
- Year built:2025
- Building area:2,891 sq. ft.
- Lot area:0.14 Acres
Schools
- High school:Northwest
- Middle school:Pike
- Elementary school:Justin
Finances and disclosures
- Price:$549,000
- Price per sq. ft.:$189.9
New listings near 11728 Wildwood Street
- New
 $452,650Active4 beds 3 baths2,103 sq. ft.
$452,650Active4 beds 3 baths2,103 sq. ft.1002 Stonehaven Drive, Justin, TX 76247
MLS# 21129164Listed by: VISIONS REALTY & INVESTMENTS - New
 $487,934Active3 beds 3 baths2,255 sq. ft.
$487,934Active3 beds 3 baths2,255 sq. ft.1010 Stonehaven Drive, Justin, TX 76247
MLS# 21129178Listed by: VISIONS REALTY & INVESTMENTS - New
 $394,990Active4 beds 3 baths2,008 sq. ft.
$394,990Active4 beds 3 baths2,008 sq. ft.11305 Orchard Lane, Justin, TX 76247
MLS# 21139552Listed by: CENTURY 21 MIKE BOWMAN, INC. - New
 $449,990Active5 beds 4 baths2,894 sq. ft.
$449,990Active5 beds 4 baths2,894 sq. ft.11309 Orchard Lane, Justin, TX 76247
MLS# 21139572Listed by: CENTURY 21 MIKE BOWMAN, INC.  $290,000Active2 beds 2 baths1,157 sq. ft.
$290,000Active2 beds 2 baths1,157 sq. ft.605 N Snyder Avenue, Justin, TX 76247
MLS# 21136509Listed by: TLC REALTY INC. $375,081Pending4 beds 2 baths2,085 sq. ft.
$375,081Pending4 beds 2 baths2,085 sq. ft.106 Rockwood Lane, Justin, TX 76247
MLS# 21134606Listed by: KELLER WILLIAMS LEGACY $399,000Active4 beds 3 baths2,314 sq. ft.
$399,000Active4 beds 3 baths2,314 sq. ft.420 Goodnight Trail, Justin, TX 76247
MLS# 21097128Listed by: HH REALTY $461,350Active8.17 Acres
$461,350Active8.17 AcresLot 15 F.m. 1384, Justin, TX 76247
MLS# 21134499Listed by: THORNBERRY LAND COMPANY LLC $494,400Active10.3 Acres
$494,400Active10.3 AcresLot 24 Jim Baker Rd., Justin, TX 76247
MLS# 21134518Listed by: THORNBERRY LAND COMPANY LLC $337,990Active4 beds 3 baths2,037 sq. ft.
$337,990Active4 beds 3 baths2,037 sq. ft.209 Ec Tally Drive, Fort Worth, TX 76247
MLS# 21133180Listed by: CENTURY 21 MIKE BOWMAN, INC.
