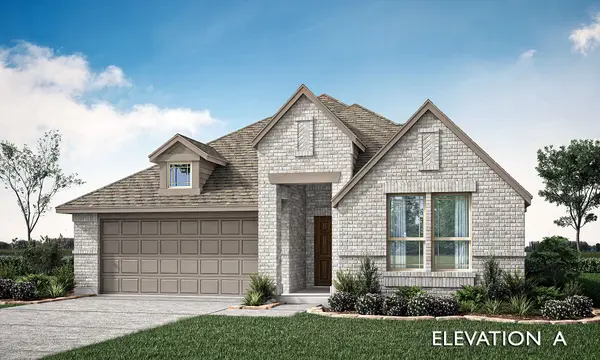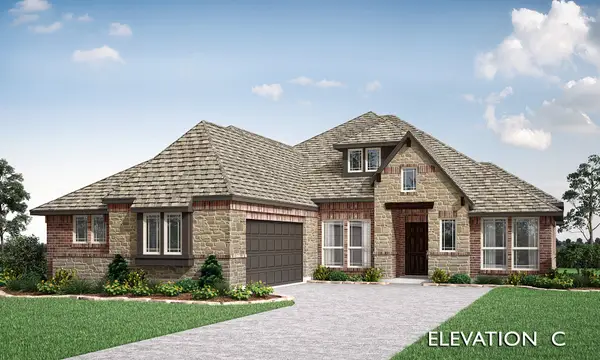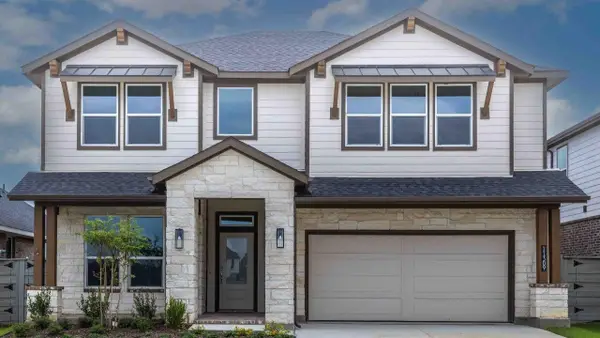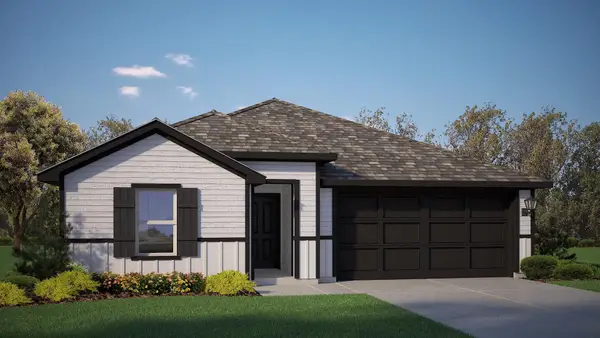11760 Edgewood Drive, Justin, TX 76247
Local realty services provided by:ERA Myers & Myers Realty
11760 Edgewood Drive,Justin, TX 76247
$480,000
- 4 Beds
- 3 Baths
- 2,683 sq. ft.
- Single family
- Active
Listed by: dina verteramo888-524-3182
Office: highland homes realty
MLS#:21114973
Source:GDAR
Price summary
- Price:$480,000
- Price per sq. ft.:$178.9
- Monthly HOA dues:$164.17
About this home
Welcome to this stunning new-construction Highland Home with an oversized backyard. This home boasts 2,683 sq ft,4-bedroom,3-baths offering a perfect blend of modern design ,functionality, and luxury. Downstairs, you’ll find a versatile study, a full secondary guest suite and bath plus a primary suite that is a true retreat, offering a luxurious bathroom and generous walk-in closet. The spacious open-concept living area seamlessly connects the family room, dining area, and a beautifully appointed kitchen. The kitchen features two-tone cabinetry, quartz countertops, a farmhouse sink, and a bright, airy feel — ideal for both everyday living and entertaining. Upstairs, the home does not disappoint: two well-sized bedrooms, a large loft, and an entertainment room provide flexible space. Throughout the main living areas, luxury vinyl plank flooring lends both style and practicality. The home’s exterior showcases upgraded white brick and an extended patio, perfect for outdoor entertaining or relaxing under the Texas sky. Situated on a large lot, this home gives you room to breathe, but the beauty goes beyond your fence line. Treeline is an 800-acre master-planned community built around nature — mature trees, miles of hiking and biking trails, a fishing and kayaking lake, plus parks, a resort-style pool, and pickleball courts.
Contact an agent
Home facts
- Year built:2025
- Listing ID #:21114973
- Added:44 day(s) ago
- Updated:January 02, 2026 at 12:46 PM
Rooms and interior
- Bedrooms:4
- Total bathrooms:3
- Full bathrooms:3
- Living area:2,683 sq. ft.
Heating and cooling
- Cooling:Central Air, Zoned
- Heating:Electric, Natural Gas, Zoned
Structure and exterior
- Roof:Composition
- Year built:2025
- Building area:2,683 sq. ft.
- Lot area:0.17 Acres
Schools
- High school:Northwest
- Middle school:Pike
- Elementary school:Justin
Finances and disclosures
- Price:$480,000
- Price per sq. ft.:$178.9
New listings near 11760 Edgewood Drive
- New
 $452,650Active4 beds 3 baths2,103 sq. ft.
$452,650Active4 beds 3 baths2,103 sq. ft.1002 Stonehaven Drive, Justin, TX 76247
MLS# 21129164Listed by: VISIONS REALTY & INVESTMENTS - New
 $487,934Active3 beds 3 baths2,255 sq. ft.
$487,934Active3 beds 3 baths2,255 sq. ft.1010 Stonehaven Drive, Justin, TX 76247
MLS# 21129178Listed by: VISIONS REALTY & INVESTMENTS - New
 $394,990Active4 beds 3 baths2,008 sq. ft.
$394,990Active4 beds 3 baths2,008 sq. ft.11305 Orchard Lane, Justin, TX 76247
MLS# 21139552Listed by: CENTURY 21 MIKE BOWMAN, INC. - New
 $449,990Active5 beds 4 baths2,894 sq. ft.
$449,990Active5 beds 4 baths2,894 sq. ft.11309 Orchard Lane, Justin, TX 76247
MLS# 21139572Listed by: CENTURY 21 MIKE BOWMAN, INC.  $290,000Active2 beds 2 baths1,157 sq. ft.
$290,000Active2 beds 2 baths1,157 sq. ft.605 N Snyder Avenue, Justin, TX 76247
MLS# 21136509Listed by: TLC REALTY INC. $375,081Pending4 beds 2 baths2,085 sq. ft.
$375,081Pending4 beds 2 baths2,085 sq. ft.106 Rockwood Lane, Justin, TX 76247
MLS# 21134606Listed by: KELLER WILLIAMS LEGACY $399,000Active4 beds 3 baths2,314 sq. ft.
$399,000Active4 beds 3 baths2,314 sq. ft.420 Goodnight Trail, Justin, TX 76247
MLS# 21097128Listed by: HH REALTY $461,350Active8.17 Acres
$461,350Active8.17 AcresLot 15 F.m. 1384, Justin, TX 76247
MLS# 21134499Listed by: THORNBERRY LAND COMPANY LLC $494,400Active10.3 Acres
$494,400Active10.3 AcresLot 24 Jim Baker Rd., Justin, TX 76247
MLS# 21134518Listed by: THORNBERRY LAND COMPANY LLC $337,990Active4 beds 3 baths2,037 sq. ft.
$337,990Active4 beds 3 baths2,037 sq. ft.209 Ec Tally Drive, Fort Worth, TX 76247
MLS# 21133180Listed by: CENTURY 21 MIKE BOWMAN, INC.
