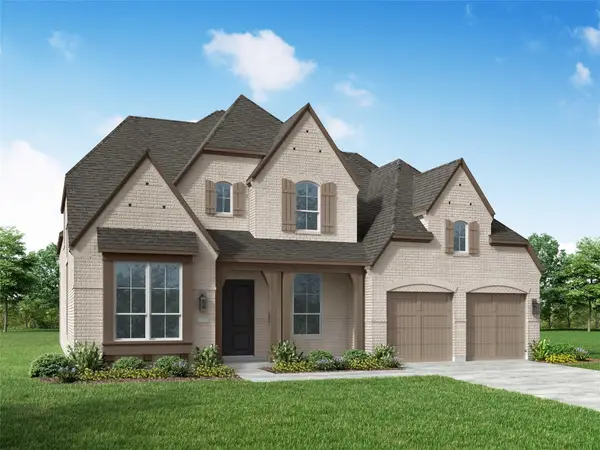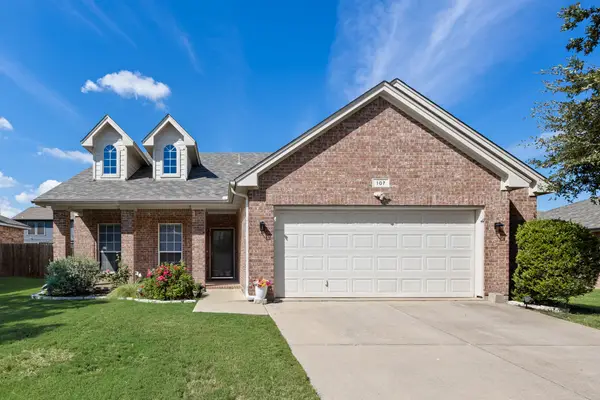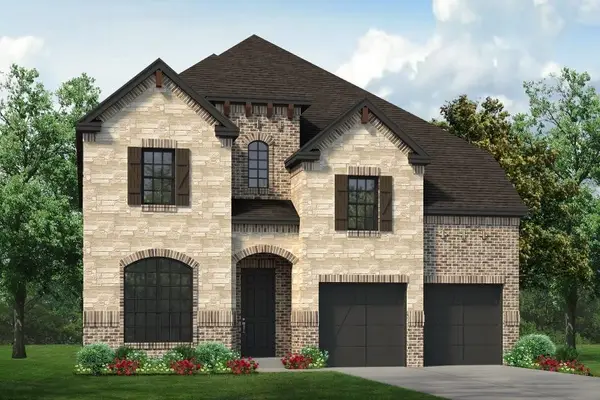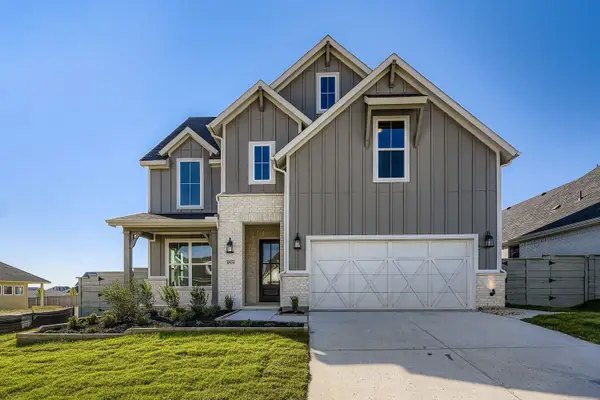1200 Amazon Drive, Justin, TX 76247
Local realty services provided by:ERA Steve Cook & Co, Realtors
Listed by:laura smith903-587-3301
Office:sudderth real estate, inc.
MLS#:21018250
Source:GDAR
Price summary
- Price:$415,000
- Price per sq. ft.:$135
- Monthly HOA dues:$20
About this home
Welcome to your own private oasis, tucked away in one of Justin’s best-kept secret neighborhoods! Wow your guests with your decorating and design skills displayed in your formal dining room right off the front entry. At the end of the day, retreat to your spacious primary suite sanctuary with a spa-like ensuite. Enjoy the luxury of double vanitiy, separate shower and soaking tub, and a walk-in closet. The open-concept kitchen, breakfast nook, and living room are perfect for everyday living and entertaining. That is just the first floor! Upstairs, you'll find a spacious second living area that can serve as a game room, media space, or playroom—plus three well-sized secondary bedrooms that offer comfort and privacy for guests or family. All windows are upgraded 2 inch thick sound reduction, and tinted for less heat done in 2025. Outside of the homes was painted in 2024. As if the location, the neighborhood, and the home itself were not enough, then there’s the backyard! Step outside and into your own personal paradise with a sparkling in-ground pool and covered patio—a true escape from the Texas heat and the perfect spot to unwind, entertain, or make memories all summer long. Custom 8 ft fence is 3 years old, with a 3 year old AC Unit for upstairs. Roof is about 4 years old, and the pool is was done about 7 years ago with a pool pump that was replaced in 2025 with variable speed. Nestled within the top-rated Northwest ISD, this thriving community offers exceptional schools for your family. Enjoy easy access to the excitement of the Texas Motor Speedway, or indulge in retail therapy at the nearby Tanger Outlet Mall. This unbeatable location puts you just minutes from the best of DFW—convenient to both Dallas and Fort Worth. Don’t miss your chance to own this rare gem! Don't miss this opportunity to have your dream home in a prime location with America's Builder!
Contact an agent
Home facts
- Year built:2009
- Listing ID #:21018250
- Added:58 day(s) ago
- Updated:October 05, 2025 at 11:45 AM
Rooms and interior
- Bedrooms:4
- Total bathrooms:3
- Full bathrooms:2
- Half bathrooms:1
- Living area:3,074 sq. ft.
Heating and cooling
- Cooling:Ceiling Fans, Electric
- Heating:Central
Structure and exterior
- Roof:Composition
- Year built:2009
- Building area:3,074 sq. ft.
- Lot area:0.22 Acres
Schools
- High school:Northwest
- Middle school:Pike
- Elementary school:Hatfield
Finances and disclosures
- Price:$415,000
- Price per sq. ft.:$135
New listings near 1200 Amazon Drive
- New
 $468,175Active4 beds 3 baths2,867 sq. ft.
$468,175Active4 beds 3 baths2,867 sq. ft.11413 Treehouse Trail, Justin, TX 76247
MLS# 21076506Listed by: CENTURY 21 MIKE BOWMAN, INC. - New
 $388,089Active4 beds 3 baths1,952 sq. ft.
$388,089Active4 beds 3 baths1,952 sq. ft.11320 Treehouse Trail, Justin, TX 76247
MLS# 21077402Listed by: CENTURY 21 MIKE BOWMAN, INC. - New
 $419,990Active5 beds 4 baths2,118 sq. ft.
$419,990Active5 beds 4 baths2,118 sq. ft.11216 Treehouse Trail, Justin, TX 76247
MLS# 21077700Listed by: CENTURY 21 MIKE BOWMAN, INC. - New
 $953,246Active4 beds 6 baths3,847 sq. ft.
$953,246Active4 beds 6 baths3,847 sq. ft.308 Barnwood Way, Northlake, TX 76247
MLS# 21078543Listed by: DINA VERTERAMO - New
 $285,000Active3 beds 2 baths1,454 sq. ft.
$285,000Active3 beds 2 baths1,454 sq. ft.16333 Caledonia Court, Justin, TX 76247
MLS# 21076841Listed by: THE PROPERTY SHOP - Open Sun, 12 to 5pm
 $429,990Active3 beds 3 baths2,574 sq. ft.
$429,990Active3 beds 3 baths2,574 sq. ft.17020 Mimbre Drive, Justin, TX 76247
MLS# 20993708Listed by: RE/MAX DFW ASSOCIATES - Open Sun, 12 to 5pm
 $458,990Active4 beds 3 baths2,868 sq. ft.
$458,990Active4 beds 3 baths2,868 sq. ft.1441 Lady Bird Road, Justin, TX 76247
MLS# 21009355Listed by: RE/MAX DFW ASSOCIATES - New
 $300,000Active3 beds 2 baths1,473 sq. ft.
$300,000Active3 beds 2 baths1,473 sq. ft.107 Sierra Trail, Justin, TX 76247
MLS# 21076354Listed by: COLDWELL BANKER REALTY - New
 $685,900Active4 beds 4 baths3,928 sq. ft.
$685,900Active4 beds 4 baths3,928 sq. ft.1092 Foxtail Drive, Justin, TX 76247
MLS# 21077528Listed by: HOMESUSA.COM - New
 $599,990Active4 beds 3 baths3,234 sq. ft.
$599,990Active4 beds 3 baths3,234 sq. ft.8904 Chestnut Lane, Justin, TX 76247
MLS# 21077579Listed by: AMERICAN LEGEND HOMES
