1209 Denton Creek Drive, Justin, TX 76247
Local realty services provided by:ERA Empower
Listed by:lisa dyer817-798-9118
Office:contre management, llc.
MLS#:21042401
Source:GDAR
Price summary
- Price:$781,900
- Price per sq. ft.:$252.55
- Monthly HOA dues:$32.92
About this home
Welcome to this stunning custom 3-bedroom, 2.1-bathroom home with a media room and study, perfectly situated on over half an acre! Thoughtfully designed and upgraded from top to bottom, this property blends modern luxury with comfortable everyday living. From the moment you walk in, you’ll be greeted by beautiful wood-look tile flooring that flows seamlessly throughout the home, setting the stage for a warm atmosphere. Off the entry, sliding barn doors open to a versatile flex space—ideal for a private home office, formal dining room, or even a 4th bedroom depending on your needs. The open-concept living area is a true showpiece, featuring a gas fireplace surrounded by built-in cabinets and shelving, a recessed ceiling with striking wood beams, and large windows overlooking the backyard oasis. Step outside to your covered back porch with its own fireplace, where you can relax year-round and take in views of the sparkling inground pool and attached spa—perfect for entertaining family and friends. The chef’s kitchen is sure to impress, boasting a large counter-height island with breakfast bar seating, a farmhouse sink, gas cooktop with pot filler, stainless steel appliances including built-in oven and microwave, and generous granite countertops with plenty of workspace. A walk-in pantry provides even more storage for the home chef. Your spacious master retreat is designed for relaxation, highlighted by barn doors leading into a spa-like en suite bath. Enjoy a standalone soaking tub, a walk-in shower with bench seating, separate granite vanities, and a huge walk-in closet complete with custom shelving and built-in drawers. The split-bedroom floorplan ensures privacy, with secondary bedrooms connected by a convenient Jack & Jill bath. Set in a peaceful location with a rural feel, this home still offers quick access to major highways, shopping, dining, and entertainment, giving you the best of both worlds—quiet living with city conveniences close by.
Contact an agent
Home facts
- Year built:2019
- Listing ID #:21042401
- Added:50 day(s) ago
- Updated:October 25, 2025 at 07:57 AM
Rooms and interior
- Bedrooms:4
- Total bathrooms:3
- Full bathrooms:2
- Half bathrooms:1
- Living area:3,096 sq. ft.
Heating and cooling
- Cooling:Ceiling Fans, Central Air, Electric
- Heating:Central, Electric, Fireplaces, Propane
Structure and exterior
- Roof:Composition
- Year built:2019
- Building area:3,096 sq. ft.
- Lot area:0.59 Acres
Schools
- High school:Northwest
- Middle school:Pike
- Elementary school:Justin
Finances and disclosures
- Price:$781,900
- Price per sq. ft.:$252.55
- Tax amount:$12,626
New listings near 1209 Denton Creek Drive
- New
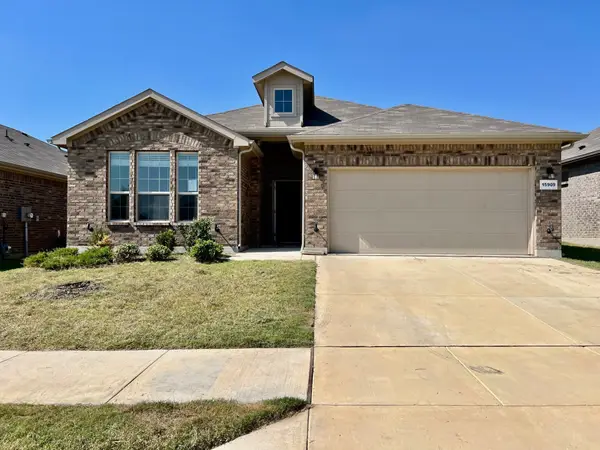 $370,000Active4 beds 2 baths2,185 sq. ft.
$370,000Active4 beds 2 baths2,185 sq. ft.15909 Bronte Lane, Justin, TX 76247
MLS# 21096008Listed by: CHRIS HINKLE REAL ESTATE - Open Sat, 12 to 2pmNew
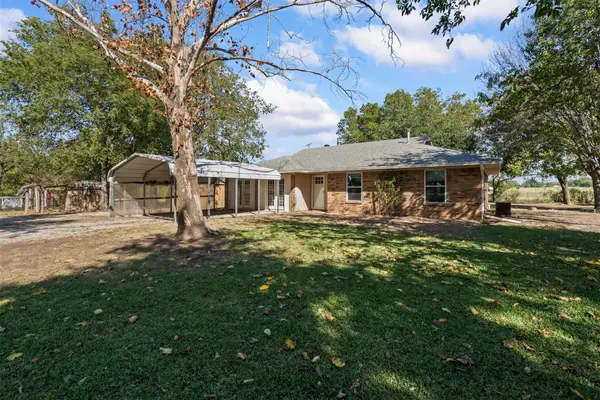 $670,000Active3 beds 2 baths1,550 sq. ft.
$670,000Active3 beds 2 baths1,550 sq. ft.13800 Fm 1384, Justin, TX 76247
MLS# 21095030Listed by: BROOKS & MORGAN REAL ESTATE - New
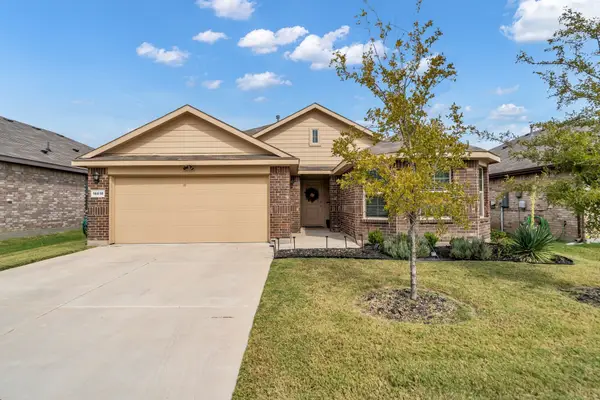 Listed by ERA$370,000Active4 beds 2 baths1,818 sq. ft.
Listed by ERA$370,000Active4 beds 2 baths1,818 sq. ft.16616 Portage Street, Justin, TX 76247
MLS# 21087886Listed by: ERA MYERS & MYERS REALTY - New
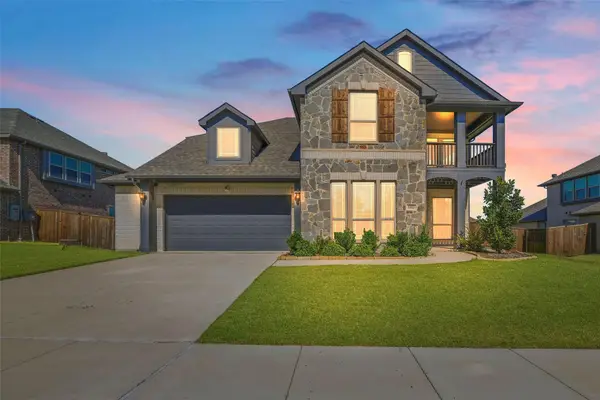 $524,990Active4 beds 3 baths3,430 sq. ft.
$524,990Active4 beds 3 baths3,430 sq. ft.1103 Wrenwood Drive, Justin, TX 76247
MLS# 21093894Listed by: EXP REALTY LLC - Open Sun, 2 to 5pmNew
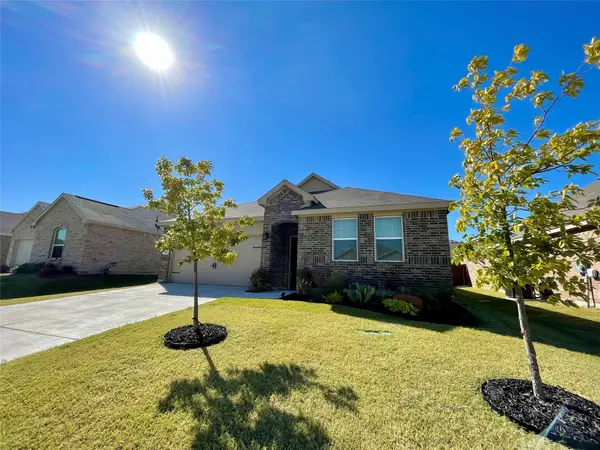 $385,000Active4 beds 2 baths1,999 sq. ft.
$385,000Active4 beds 2 baths1,999 sq. ft.304 Texas Trail, Justin, TX 76247
MLS# 21093279Listed by: FATHOM REALTY, LLC - New
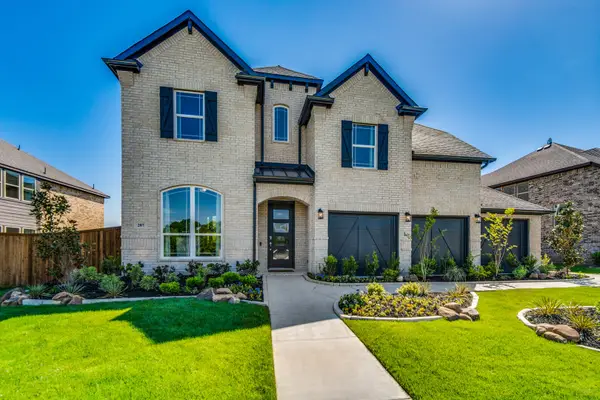 $669,900Active4 beds 4 baths3,844 sq. ft.
$669,900Active4 beds 4 baths3,844 sq. ft.207 Oak Crest Drive, Justin, TX 76247
MLS# 21091820Listed by: HOMESUSA.COM - New
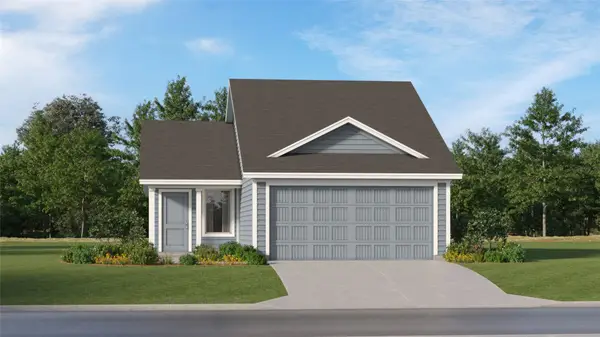 $247,324Active3 beds 2 baths1,266 sq. ft.
$247,324Active3 beds 2 baths1,266 sq. ft.12431 Lost Rock Drive, Justin, TX 76247
MLS# 21091769Listed by: TURNER MANGUM,LLC - New
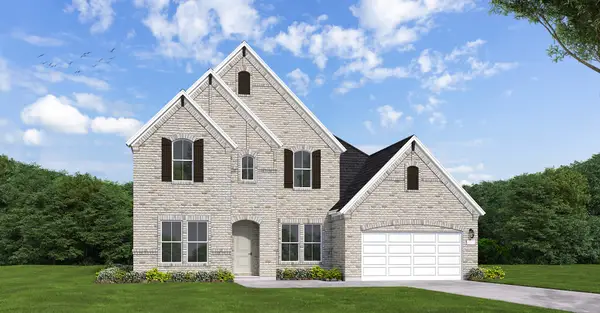 $774,995Active4 beds 4 baths3,432 sq. ft.
$774,995Active4 beds 4 baths3,432 sq. ft.216 Harmony Way, Northlake, TX 76247
MLS# 21091265Listed by: HOMESUSA.COM - New
 $470,000Active3 beds 3 baths2,488 sq. ft.
$470,000Active3 beds 3 baths2,488 sq. ft.103 Honeysuckle Drive, Justin, TX 76247
MLS# 21067851Listed by: THE WALKERS REALTY TEAM - New
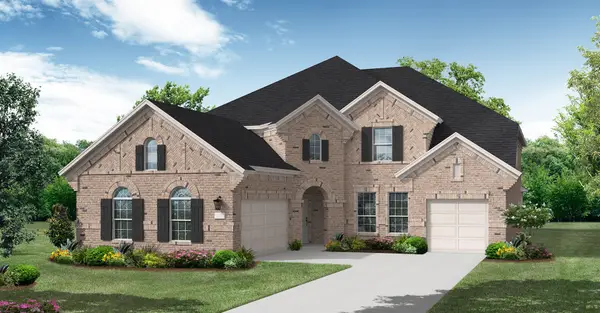 $819,995Active5 beds 4 baths4,088 sq. ft.
$819,995Active5 beds 4 baths4,088 sq. ft.301 Barnwood Way, Northlake, TX 76247
MLS# 21091253Listed by: HOMESUSA.COM
