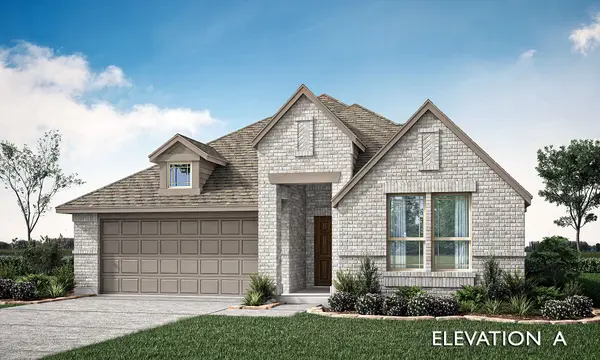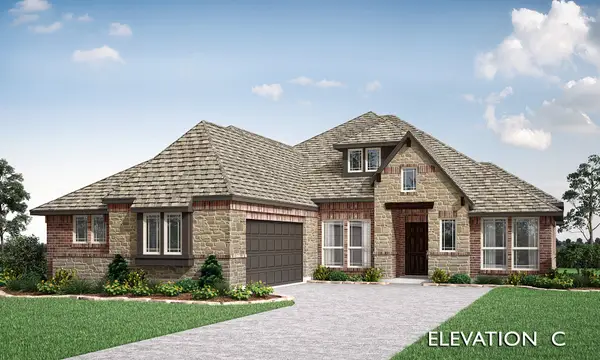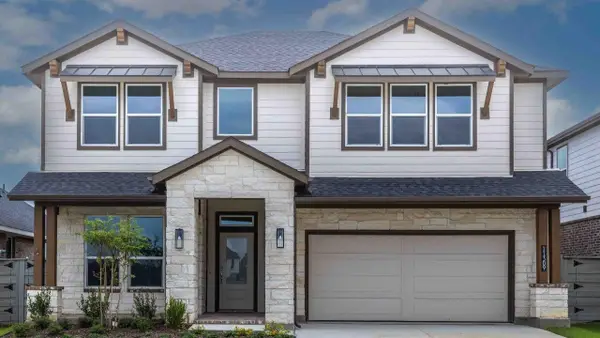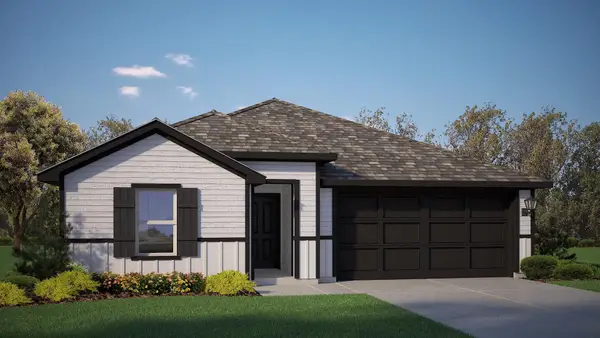1229 Dove Haven Drive, Justin, TX 76247
Local realty services provided by:ERA Myers & Myers Realty
Listed by: marsha ashlock817-288-5510
Office: visions realty & investments
MLS#:21001321
Source:GDAR
Price summary
- Price:$705,574
- Price per sq. ft.:$186.61
- Monthly HOA dues:$66.67
About this home
NEW! NEVER LIVED IN! Bloomfield’s Bellflower II on an oversized greenbelt lot welcomes you with timeless curb appeal, featuring a full brick exterior and an impressive 8' front door. Inside, the Family Room impresses with soaring 17' ceilings and a striking tile-to-ceiling fireplace with cedar mantel, delivering both warmth and wow factor. The open-concept Deluxe Kitchen is designed for both beauty and function, showcasing a double oven, 5-burner gas cooktop, quartz countertops, a large California island, custom cabinetry, and a spacious walk-in pantry. Just off the Kitchen, a convenient mudroom provides everyday organization. Thoughtful upgrades continue throughout with engineered wood floors flowing from the entry to to the Family Room and Kitchen, INCLUDING the Primary Suite. The expansive Primary Suite is a serene retreat with an enlarged shower, dual vanities, and a generously sized walk-in closet. This flexible floor plan also includes a private Study, Formal Dining, Powder Room, and Guest Suite on the first level. Upstairs, a large Game Room, two secondary bedrooms connected by a Jack & Jill bath, and a Media Room complete the space—ideal for family living or entertaining. Additional highlights include 8' interior doors on the first floor, metal fencing, and a spacious 2.5-car garage, perfect for storage or hobbies. Visit Bloomfield Homes today to tour the Bellflower II—a home that blends custom design, elevated finishes, and everyday functionality in one remarkable package.
Contact an agent
Home facts
- Year built:2025
- Listing ID #:21001321
- Added:170 day(s) ago
- Updated:January 02, 2026 at 08:26 AM
Rooms and interior
- Bedrooms:4
- Total bathrooms:4
- Full bathrooms:3
- Half bathrooms:1
- Living area:3,781 sq. ft.
Heating and cooling
- Cooling:Ceiling Fans, Central Air, Electric, Zoned
- Heating:Central, Fireplaces, Natural Gas, Zoned
Structure and exterior
- Roof:Composition
- Year built:2025
- Building area:3,781 sq. ft.
- Lot area:0.24 Acres
Schools
- High school:Northwest
- Middle school:Pike
- Elementary school:Justin
Finances and disclosures
- Price:$705,574
- Price per sq. ft.:$186.61
New listings near 1229 Dove Haven Drive
- New
 $452,650Active4 beds 3 baths2,103 sq. ft.
$452,650Active4 beds 3 baths2,103 sq. ft.1002 Stonehaven Drive, Justin, TX 76247
MLS# 21129164Listed by: VISIONS REALTY & INVESTMENTS - New
 $487,934Active3 beds 3 baths2,255 sq. ft.
$487,934Active3 beds 3 baths2,255 sq. ft.1010 Stonehaven Drive, Justin, TX 76247
MLS# 21129178Listed by: VISIONS REALTY & INVESTMENTS - New
 $394,990Active4 beds 3 baths2,008 sq. ft.
$394,990Active4 beds 3 baths2,008 sq. ft.11305 Orchard Lane, Justin, TX 76247
MLS# 21139552Listed by: CENTURY 21 MIKE BOWMAN, INC. - New
 $449,990Active5 beds 4 baths2,894 sq. ft.
$449,990Active5 beds 4 baths2,894 sq. ft.11309 Orchard Lane, Justin, TX 76247
MLS# 21139572Listed by: CENTURY 21 MIKE BOWMAN, INC.  $290,000Active2 beds 2 baths1,157 sq. ft.
$290,000Active2 beds 2 baths1,157 sq. ft.605 N Snyder Avenue, Justin, TX 76247
MLS# 21136509Listed by: TLC REALTY INC. $375,081Pending4 beds 2 baths2,085 sq. ft.
$375,081Pending4 beds 2 baths2,085 sq. ft.106 Rockwood Lane, Justin, TX 76247
MLS# 21134606Listed by: KELLER WILLIAMS LEGACY $399,000Active4 beds 3 baths2,314 sq. ft.
$399,000Active4 beds 3 baths2,314 sq. ft.420 Goodnight Trail, Justin, TX 76247
MLS# 21097128Listed by: HH REALTY $461,350Active8.17 Acres
$461,350Active8.17 AcresLot 15 F.m. 1384, Justin, TX 76247
MLS# 21134499Listed by: THORNBERRY LAND COMPANY LLC $494,400Active10.3 Acres
$494,400Active10.3 AcresLot 24 Jim Baker Rd., Justin, TX 76247
MLS# 21134518Listed by: THORNBERRY LAND COMPANY LLC $337,990Active4 beds 3 baths2,037 sq. ft.
$337,990Active4 beds 3 baths2,037 sq. ft.209 Ec Tally Drive, Fort Worth, TX 76247
MLS# 21133180Listed by: CENTURY 21 MIKE BOWMAN, INC.
