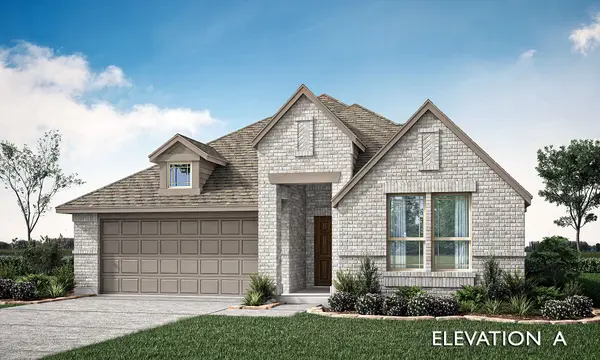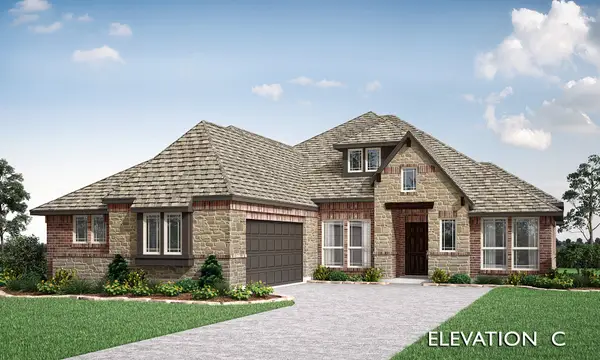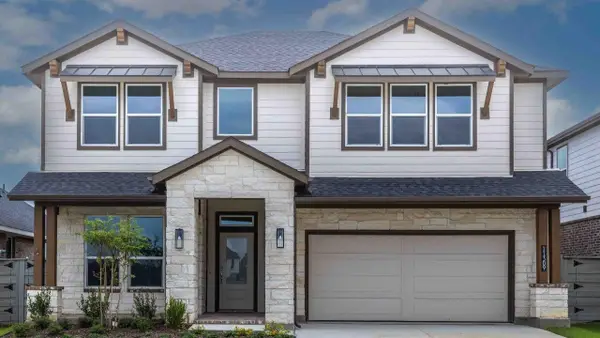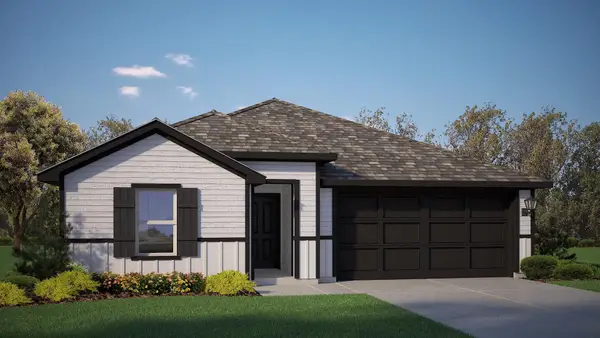1246 Rio Bravo Road, Justin, TX 76247
Local realty services provided by:ERA Myers & Myers Realty
1246 Rio Bravo Road,Justin, TX 76247
$736,900
- 4 Beds
- 4 Baths
- 3,141 sq. ft.
- Single family
- Active
Listed by: stephen brooks214-750-6528
Office: royal realty, inc.
MLS#:21103485
Source:GDAR
Price summary
- Price:$736,900
- Price per sq. ft.:$234.61
- Monthly HOA dues:$45.83
About this home
Introducing a stunning Grand Home in the vibrant Justin Crossing community—where there’s no MUD nor PID tax with May Completion. This thoughtfully designed residence offers modern comfort and style, set in a neighborhood that features a park, playground, dog park, and scenic trails leading to Reatta Park. The home welcomes you with a striking full oak staircase adorned with wrought iron balusters extending upstairs. Inside, enjoy the elegance of 8-foot doors downstairs and rocker light switches. The Groin vaulted family room includes a cozy fireplace and opens to a large, covered back patio, perfect for relaxing or entertaining. A flexible front living room offers space for a home office or formal area. The open-concept kitchen is ideal for family gatherings, complete with classic Shaker cabinets, Omegastone slab countertops, stainless steel appliances, tile backsplash, walk-in pantry, butler’s pantry area, built-in trash drawer, and a spacious island. A guest suite is conveniently located on the main floor, while upstairs you'll find a game room & media room for the kids and two additional bedrooms. The luxurious primary suite features a free standing garden tub, double vanities, and a decorative tile shower. Located in the highly regarded Northwest ISD, this Energy Star certified home also includes R-38 insulation and a radiant barrier roof for greater efficiency and comfort year-round. Don’t miss this opportunity to own a brand-new home in a growing community.
Contact an agent
Home facts
- Year built:2025
- Listing ID #:21103485
- Added:59 day(s) ago
- Updated:January 02, 2026 at 12:46 PM
Rooms and interior
- Bedrooms:4
- Total bathrooms:4
- Full bathrooms:4
- Living area:3,141 sq. ft.
Heating and cooling
- Cooling:Ceiling Fans, Central Air, Electric, Zoned
- Heating:Central, Electric, Fireplaces, Zoned
Structure and exterior
- Roof:Composition
- Year built:2025
- Building area:3,141 sq. ft.
- Lot area:0.13 Acres
Schools
- High school:Northwest
- Middle school:Pike
- Elementary school:Justin
Finances and disclosures
- Price:$736,900
- Price per sq. ft.:$234.61
New listings near 1246 Rio Bravo Road
- New
 $452,650Active4 beds 3 baths2,103 sq. ft.
$452,650Active4 beds 3 baths2,103 sq. ft.1002 Stonehaven Drive, Justin, TX 76247
MLS# 21129164Listed by: VISIONS REALTY & INVESTMENTS - New
 $487,934Active3 beds 3 baths2,255 sq. ft.
$487,934Active3 beds 3 baths2,255 sq. ft.1010 Stonehaven Drive, Justin, TX 76247
MLS# 21129178Listed by: VISIONS REALTY & INVESTMENTS - New
 $394,990Active4 beds 3 baths2,008 sq. ft.
$394,990Active4 beds 3 baths2,008 sq. ft.11305 Orchard Lane, Justin, TX 76247
MLS# 21139552Listed by: CENTURY 21 MIKE BOWMAN, INC. - New
 $449,990Active5 beds 4 baths2,894 sq. ft.
$449,990Active5 beds 4 baths2,894 sq. ft.11309 Orchard Lane, Justin, TX 76247
MLS# 21139572Listed by: CENTURY 21 MIKE BOWMAN, INC.  $290,000Active2 beds 2 baths1,157 sq. ft.
$290,000Active2 beds 2 baths1,157 sq. ft.605 N Snyder Avenue, Justin, TX 76247
MLS# 21136509Listed by: TLC REALTY INC. $375,081Pending4 beds 2 baths2,085 sq. ft.
$375,081Pending4 beds 2 baths2,085 sq. ft.106 Rockwood Lane, Justin, TX 76247
MLS# 21134606Listed by: KELLER WILLIAMS LEGACY $399,000Active4 beds 3 baths2,314 sq. ft.
$399,000Active4 beds 3 baths2,314 sq. ft.420 Goodnight Trail, Justin, TX 76247
MLS# 21097128Listed by: HH REALTY $461,350Active8.17 Acres
$461,350Active8.17 AcresLot 15 F.m. 1384, Justin, TX 76247
MLS# 21134499Listed by: THORNBERRY LAND COMPANY LLC $494,400Active10.3 Acres
$494,400Active10.3 AcresLot 24 Jim Baker Rd., Justin, TX 76247
MLS# 21134518Listed by: THORNBERRY LAND COMPANY LLC $337,990Active4 beds 3 baths2,037 sq. ft.
$337,990Active4 beds 3 baths2,037 sq. ft.209 Ec Tally Drive, Fort Worth, TX 76247
MLS# 21133180Listed by: CENTURY 21 MIKE BOWMAN, INC.
