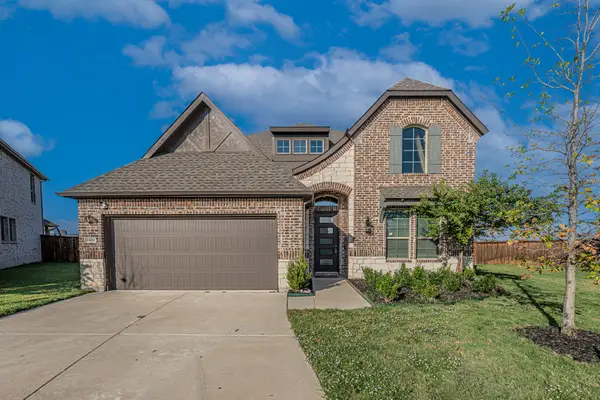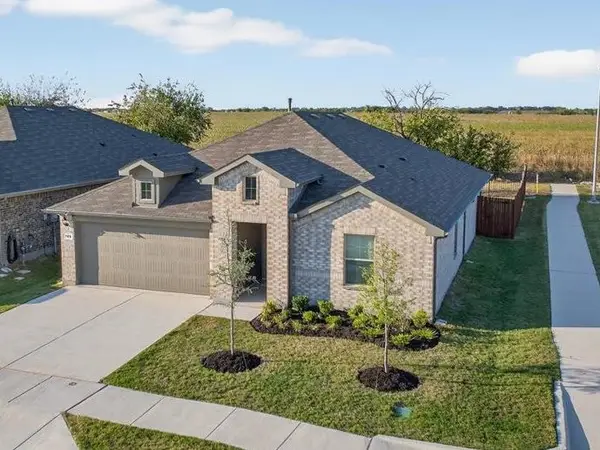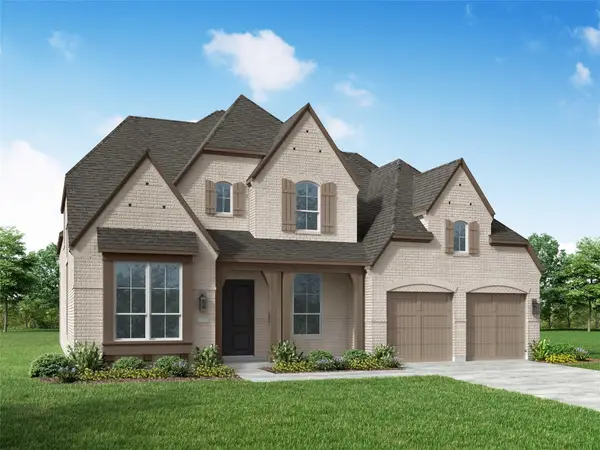1713 Brindle Street, Justin, TX 76247
Local realty services provided by:ERA Courtyard Real Estate
Listed by:charles nuber214-284-7136
Office:keller williams realty-fm
MLS#:20934414
Source:GDAR
Price summary
- Price:$475,000
- Price per sq. ft.:$164.59
- Monthly HOA dues:$188.33
About this home
Discover this stunning 4-bedroom, 3-bath home with a dedicated office in the highly sought-after Pecan Square community. Perfectly blending comfort and convenience, this home offers the best of both worlds, peaceful small-town vibes with easy access to shopping, dining, outstanding schools, and a quick commute to the airport. Step inside to find a spacious open floor plan with abundant natural light, durable wood-look tile floors, and a cozy white tile gas fireplace framed with a beautiful wood mantle, creating a warm and inviting living space. The chef’s kitchen is a true highlight, featuring granite countertops highlighting a gas stove, stunning white tile backsplash, stainless steel appliances, a generous dining area, and additional counter seating ideal for entertaining. The home office, enclosed with elegant double French doors, provides the perfect space for remote work or study. A mudroom and large storage closet just off the entryway add everyday convenience. The primary suite is a true retreat, offering a spacious bedroom with a sitting area and a luxurious ensuite bathroom complete with a gorgeous dual vanity counter, a garden tub, separate walk-in shower, and a huge walk-in closet. Two additional bedrooms and a full bath are located on the main level, while the upstairs includes a private guest suite with its own full bath and a bonus living space, perfect for a game room, play room, media room, or secondary office. Ample closet space throughout ensures you’ll have room for everything. Living in Pecan Square means enjoying unmatched community amenities, including two resort-style pools, sports courts, a dog park, co-working and meet up spaces, and a full calendar of events all covered by the HOA. Don't miss your chance to live in one of the area's most vibrant communities and make this incredible house your next home!
Contact an agent
Home facts
- Year built:2021
- Listing ID #:20934414
- Added:126 day(s) ago
- Updated:October 07, 2025 at 11:38 AM
Rooms and interior
- Bedrooms:4
- Total bathrooms:3
- Full bathrooms:3
- Living area:2,886 sq. ft.
Heating and cooling
- Cooling:Central Air, Electric
- Heating:Central, Natural Gas
Structure and exterior
- Roof:Composition
- Year built:2021
- Building area:2,886 sq. ft.
- Lot area:0.15 Acres
Schools
- High school:Northwest
- Middle school:Pike
- Elementary school:Lance Thompson
Finances and disclosures
- Price:$475,000
- Price per sq. ft.:$164.59
New listings near 1713 Brindle Street
- New
 $475,000Active5 beds 4 baths2,836 sq. ft.
$475,000Active5 beds 4 baths2,836 sq. ft.1100 Stallion Lane, Justin, TX 76247
MLS# 21079876Listed by: EXP REALTY, LLC - New
 $639,900Active4 beds 4 baths3,888 sq. ft.
$639,900Active4 beds 4 baths3,888 sq. ft.227 Spruce Valley Drive, Justin, TX 76247
MLS# 21075970Listed by: CENTURY 21 MIKE BOWMAN, INC. - New
 $262,499Active3 beds 2 baths1,411 sq. ft.
$262,499Active3 beds 2 baths1,411 sq. ft.12415 Lost Rock Drive, Justin, TX 76247
MLS# 21079545Listed by: TURNER MANGUM,LLC - New
 $311,900Active4 beds 2 baths1,878 sq. ft.
$311,900Active4 beds 2 baths1,878 sq. ft.700 Whitecomb Lane, Justin, TX 76247
MLS# 21072077Listed by: GLOBAL REALTY - New
 $468,175Active4 beds 3 baths2,867 sq. ft.
$468,175Active4 beds 3 baths2,867 sq. ft.11413 Treehouse Trail, Justin, TX 76247
MLS# 21076506Listed by: CENTURY 21 MIKE BOWMAN, INC. - New
 $388,089Active4 beds 3 baths1,952 sq. ft.
$388,089Active4 beds 3 baths1,952 sq. ft.11320 Treehouse Trail, Justin, TX 76247
MLS# 21077402Listed by: CENTURY 21 MIKE BOWMAN, INC. - New
 $419,990Active5 beds 4 baths2,118 sq. ft.
$419,990Active5 beds 4 baths2,118 sq. ft.11216 Treehouse Trail, Justin, TX 76247
MLS# 21077700Listed by: CENTURY 21 MIKE BOWMAN, INC. - New
 $953,246Active4 beds 6 baths3,847 sq. ft.
$953,246Active4 beds 6 baths3,847 sq. ft.308 Barnwood Way, Northlake, TX 76247
MLS# 21078543Listed by: DINA VERTERAMO - New
 $285,000Active3 beds 2 baths1,454 sq. ft.
$285,000Active3 beds 2 baths1,454 sq. ft.16333 Caledonia Court, Justin, TX 76247
MLS# 21076841Listed by: THE PROPERTY SHOP  $429,990Active3 beds 3 baths2,574 sq. ft.
$429,990Active3 beds 3 baths2,574 sq. ft.17020 Mimbre Drive, Justin, TX 76247
MLS# 20993708Listed by: RE/MAX DFW ASSOCIATES
