228 Ovaletta Drive, Justin, TX 76247
Local realty services provided by:ERA Courtyard Real Estate
Listed by:michael osborne(940) 484-9411
Office:keller williams realty
MLS#:21049641
Source:GDAR
Price summary
- Price:$540,000
- Price per sq. ft.:$176.82
- Monthly HOA dues:$18.08
About this home
Stunning 5-bedroom, 3-bathroom home offering over 3,000 sq ft of beautifully designed living space on a quarter-acre lot with a sparkling inground Gunite pool and water feature. The striking Austin stone and brick elevation makes a memorable first impression, while the inviting interior features a ceramic tiled entry, elegant staircase with wrought iron balusters, and soaring 20+ ft ceilings in the living room. A wall of windows fills the open-concept living area with natural light, anchored by a dramatic floor-to-ceiling Austin stone fireplace. The spacious kitchen is a chef’s delight with updated granite counters, a large island, ample cabinetry, stainless appliances, and a breakfast nook overlooking the backyard oasis. The primary suite is conveniently located downstairs with a spa-like bath featuring dual vanities, soaking tub, separate shower, and generous walk-in closet, while an additional guest bedroom and full bath are also on the first floor. Upstairs, three large bedrooms share a full bath and surround a massive game room perfect for movie nights or play. Step outside to a generously sized covered patio and expansive backyard designed for entertaining, complete with a large storage shed and no rear neighbors, as the home backs to an open lot. With its functional floor plan, elegant details, and resort-style outdoor living, this property offers the perfect balance of comfort, style, and space in a desirable location.
Contact an agent
Home facts
- Year built:2018
- Listing ID #:21049641
- Added:51 day(s) ago
- Updated:October 25, 2025 at 07:57 AM
Rooms and interior
- Bedrooms:5
- Total bathrooms:3
- Full bathrooms:3
- Living area:3,054 sq. ft.
Heating and cooling
- Cooling:Central Air, Electric
- Heating:Central, Natural Gas
Structure and exterior
- Roof:Composition
- Year built:2018
- Building area:3,054 sq. ft.
- Lot area:0.25 Acres
Schools
- High school:Northwest
- Middle school:Pike
- Elementary school:Justin
Finances and disclosures
- Price:$540,000
- Price per sq. ft.:$176.82
- Tax amount:$10,177
New listings near 228 Ovaletta Drive
- New
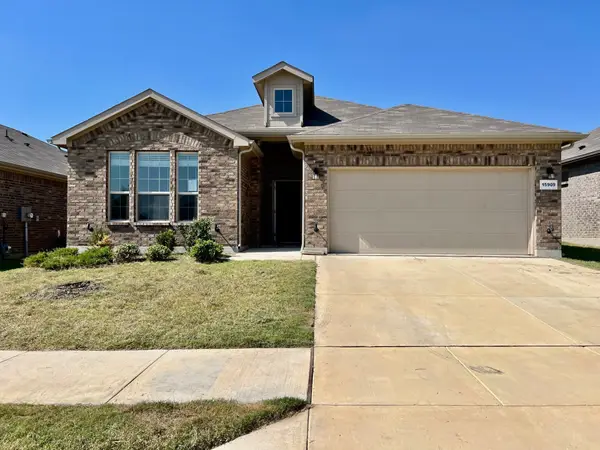 $370,000Active4 beds 2 baths2,185 sq. ft.
$370,000Active4 beds 2 baths2,185 sq. ft.15909 Bronte Lane, Justin, TX 76247
MLS# 21096008Listed by: CHRIS HINKLE REAL ESTATE - Open Sat, 12 to 2pmNew
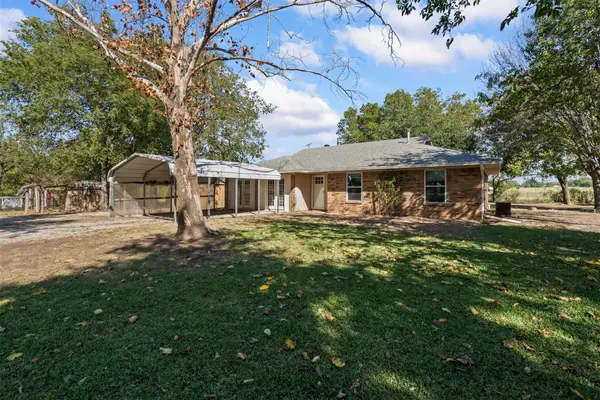 $670,000Active3 beds 2 baths1,550 sq. ft.
$670,000Active3 beds 2 baths1,550 sq. ft.13800 Fm 1384, Justin, TX 76247
MLS# 21095030Listed by: BROOKS & MORGAN REAL ESTATE - New
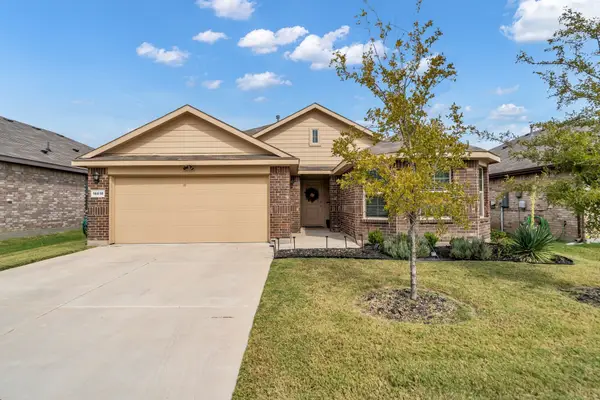 Listed by ERA$370,000Active4 beds 2 baths1,818 sq. ft.
Listed by ERA$370,000Active4 beds 2 baths1,818 sq. ft.16616 Portage Street, Justin, TX 76247
MLS# 21087886Listed by: ERA MYERS & MYERS REALTY - New
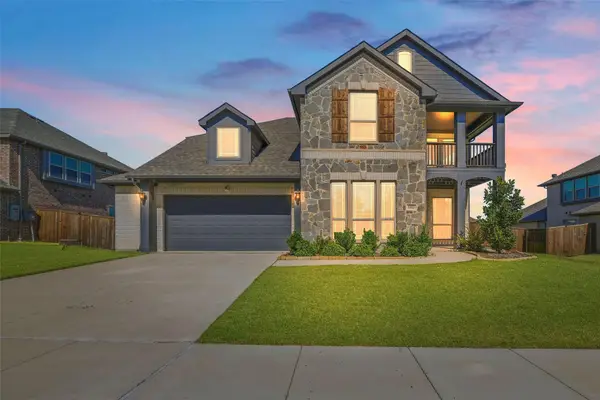 $524,990Active4 beds 3 baths3,430 sq. ft.
$524,990Active4 beds 3 baths3,430 sq. ft.1103 Wrenwood Drive, Justin, TX 76247
MLS# 21093894Listed by: EXP REALTY LLC - Open Sun, 2 to 5pmNew
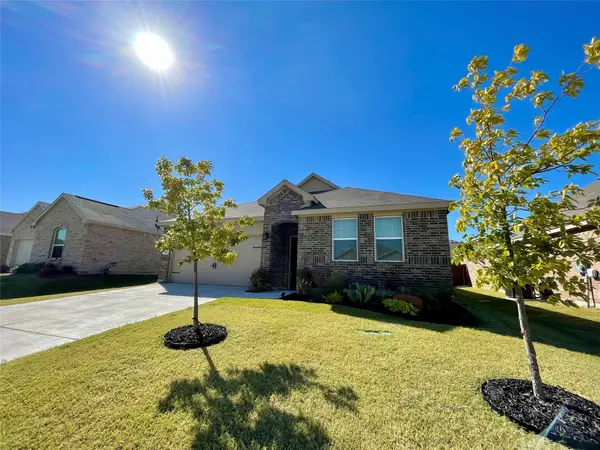 $385,000Active4 beds 2 baths1,999 sq. ft.
$385,000Active4 beds 2 baths1,999 sq. ft.304 Texas Trail, Justin, TX 76247
MLS# 21093279Listed by: FATHOM REALTY, LLC - New
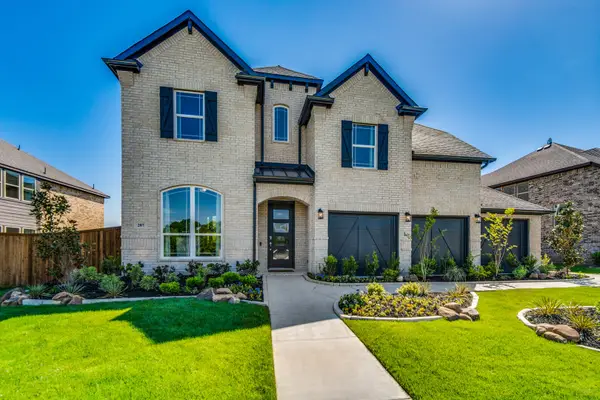 $669,900Active4 beds 4 baths3,844 sq. ft.
$669,900Active4 beds 4 baths3,844 sq. ft.207 Oak Crest Drive, Justin, TX 76247
MLS# 21091820Listed by: HOMESUSA.COM - New
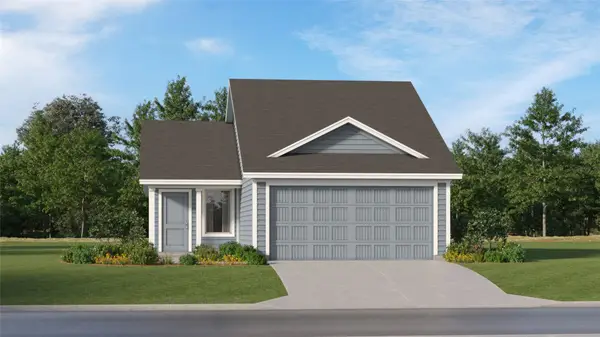 $247,324Active3 beds 2 baths1,266 sq. ft.
$247,324Active3 beds 2 baths1,266 sq. ft.12431 Lost Rock Drive, Justin, TX 76247
MLS# 21091769Listed by: TURNER MANGUM,LLC - New
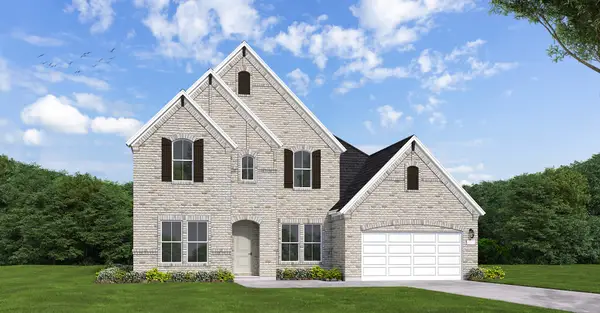 $774,995Active4 beds 4 baths3,432 sq. ft.
$774,995Active4 beds 4 baths3,432 sq. ft.216 Harmony Way, Northlake, TX 76247
MLS# 21091265Listed by: HOMESUSA.COM - New
 $470,000Active3 beds 3 baths2,488 sq. ft.
$470,000Active3 beds 3 baths2,488 sq. ft.103 Honeysuckle Drive, Justin, TX 76247
MLS# 21067851Listed by: THE WALKERS REALTY TEAM - New
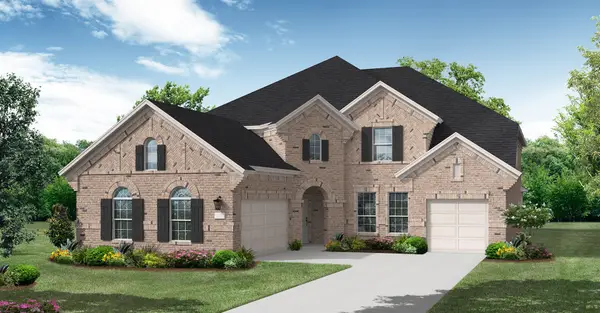 $819,995Active5 beds 4 baths4,088 sq. ft.
$819,995Active5 beds 4 baths4,088 sq. ft.301 Barnwood Way, Northlake, TX 76247
MLS# 21091253Listed by: HOMESUSA.COM
