709 Purple Dome Drive, Justin, TX 76247
Local realty services provided by:ERA Courtyard Real Estate
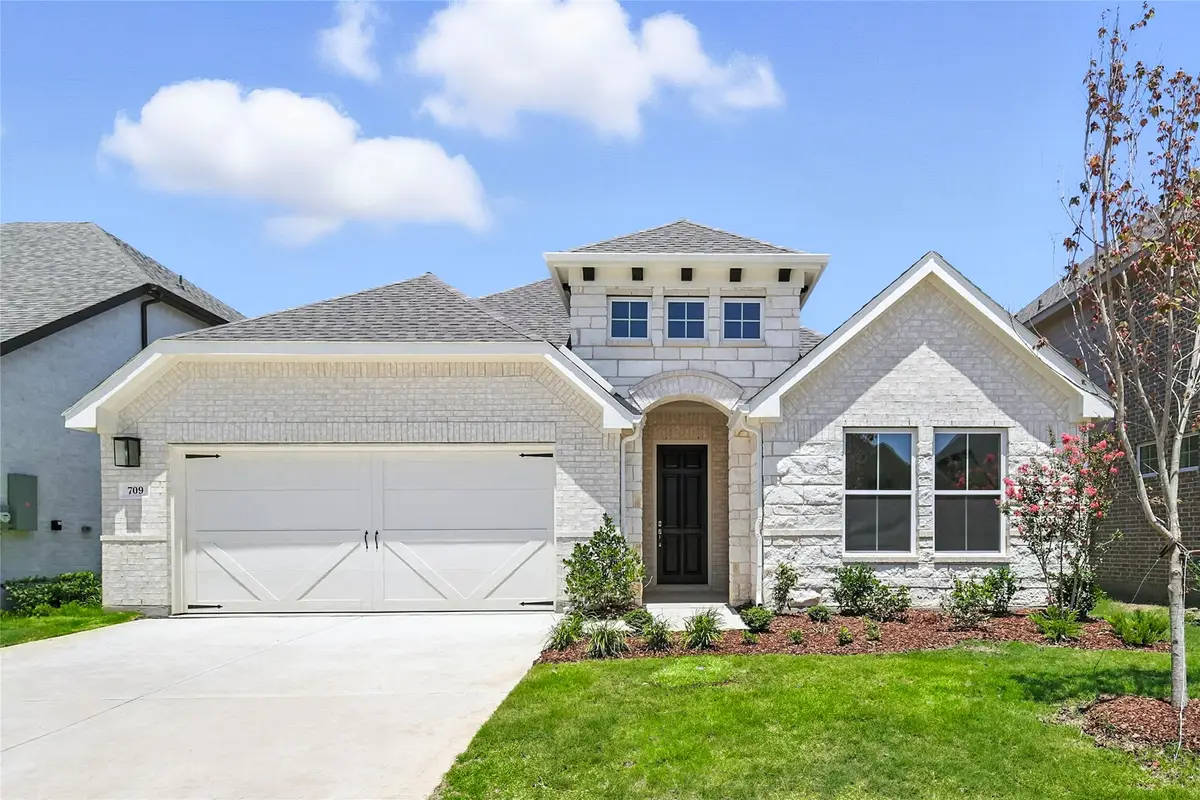
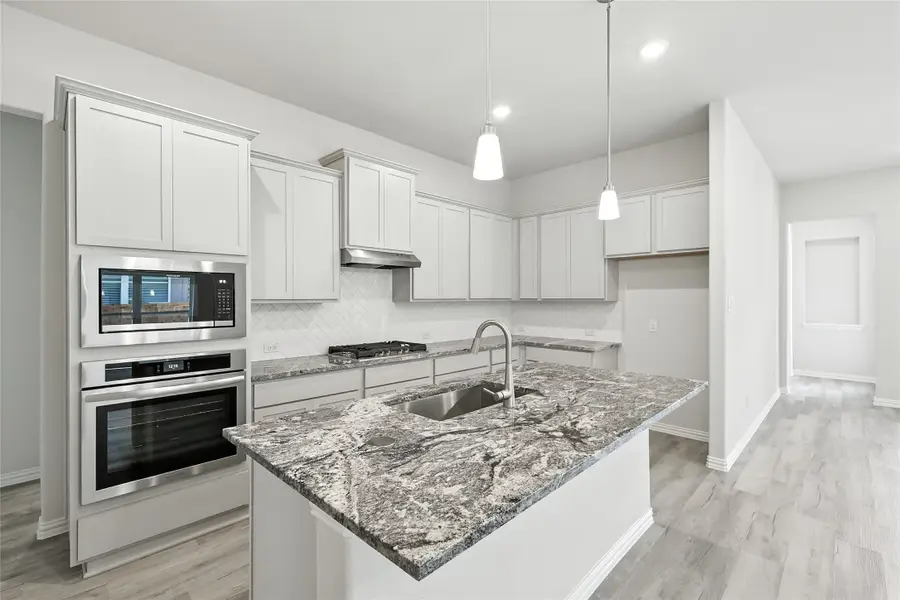
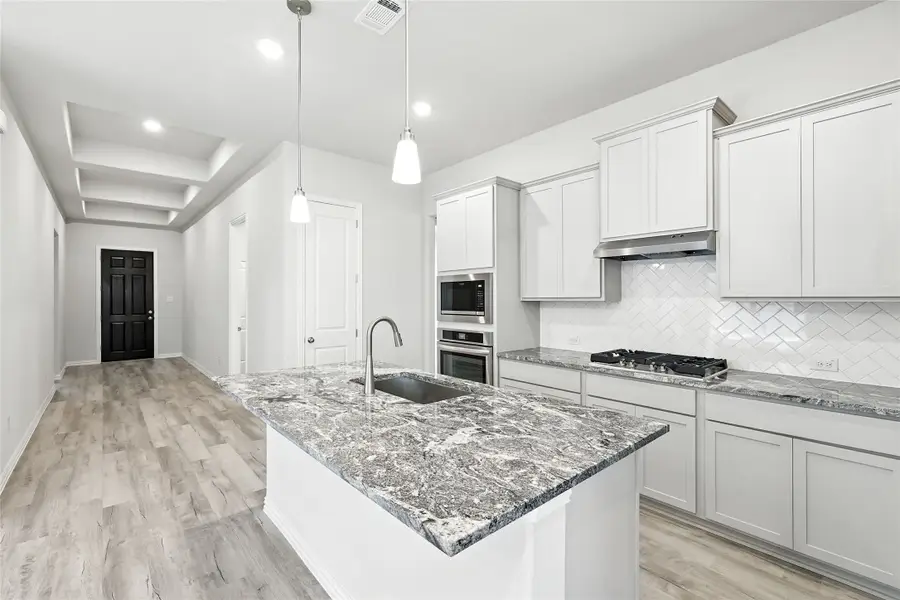
709 Purple Dome Drive,Justin, TX 76247
$429,990
- 4 Beds
- 3 Baths
- 2,206 sq. ft.
- Single family
- Pending
Listed by:april maki(512) 364-5196
Office:brightland homes brokerage, llc.
MLS#:20877449
Source:GDAR
Price summary
- Price:$429,990
- Price per sq. ft.:$194.92
- Monthly HOA dues:$68.75
About this home
Discover the perfect blend of modern design and everyday functionality in the award-winning Juniper floor plan, a stunning single-story home offering 2,206 square feet of beautifully crafted living space. This brand-new Brightland Home is thoughtfully designed to meet the needs of today’s families, combining open-concept living with luxurious details throughout. At the heart of the home is a designer kitchen that will impress any culinary enthusiast. Featuring a large island, sleek finishes, abundant cabinetry, and an expansive pantry, this space flows seamlessly into the dining area, great room, and covered patio, an ideal setting for both intimate family moments and larger gatherings with friends. The owner’s suite serves as a private retreat, complete with a spacious bedroom, a spa-inspired bath offering a luxurious soaking tub, a separate glass-enclosed shower, dual vanities, and an oversized closet designed for optimal organization and storage. Three additional bedrooms are thoughtfully positioned to provide comfort and privacy for everyone in the household. Whether used as guest suites, home offices, or creative spaces, each room offers flexibility to fit your lifestyle needs. Embrace the lifestyle at Wildflower Ranch, a beautifully crafted master-planned community that captures the essence of country living amidst breathtaking native landscapes and lush green spaces. With quick access to Highway 114 and I-35W, these new homes in North Fort Worth combine modern convenience with exceptional commuting ease to downtown Fort Worth, the Alliance Airport corridor, and the thriving medical districts off Golden Triangle Boulevard. Experience a vibrant, friendly atmosphere where community flourishes. Enjoy the amenities of an impressive community center, an expansive park and trail system, and a resort-style lazy river, creating the perfect environment for relaxation and connection. Don’t miss your chance to be part of this extraordinary community!
Contact an agent
Home facts
- Year built:2025
- Listing Id #:20877449
- Added:38 day(s) ago
- Updated:August 23, 2025 at 07:11 AM
Rooms and interior
- Bedrooms:4
- Total bathrooms:3
- Full bathrooms:3
- Living area:2,206 sq. ft.
Heating and cooling
- Cooling:Ceiling Fans, Central Air, Electric
- Heating:Central, Natural Gas
Structure and exterior
- Roof:Composition
- Year built:2025
- Building area:2,206 sq. ft.
- Lot area:0.14 Acres
Schools
- High school:Northwest
- Middle school:Chisholmtr
- Elementary school:Alan and Andra Perrin
Finances and disclosures
- Price:$429,990
- Price per sq. ft.:$194.92
New listings near 709 Purple Dome Drive
- New
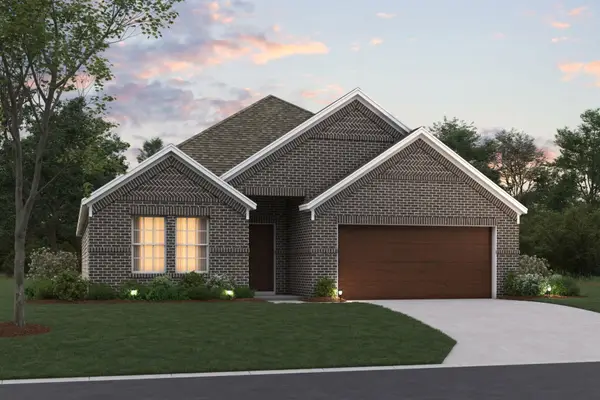 $457,219Active4 beds 3 baths2,295 sq. ft.
$457,219Active4 beds 3 baths2,295 sq. ft.108 Rockwood Lane, Justin, TX 76247
MLS# 21029691Listed by: ESCAPE REALTY - New
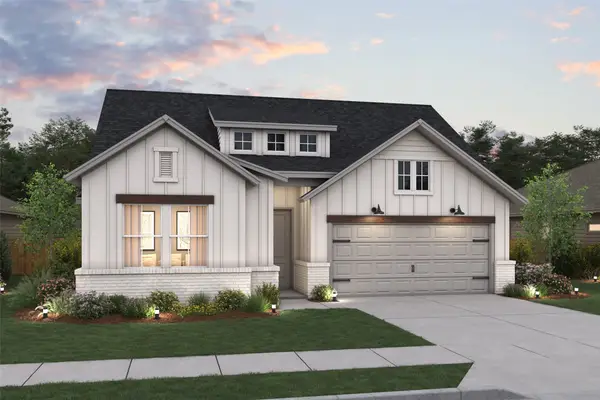 $455,000Active3 beds 2 baths2,003 sq. ft.
$455,000Active3 beds 2 baths2,003 sq. ft.1060 Wheatland Drive, Justin, TX 76247
MLS# 21040157Listed by: KEY TREK-CC - New
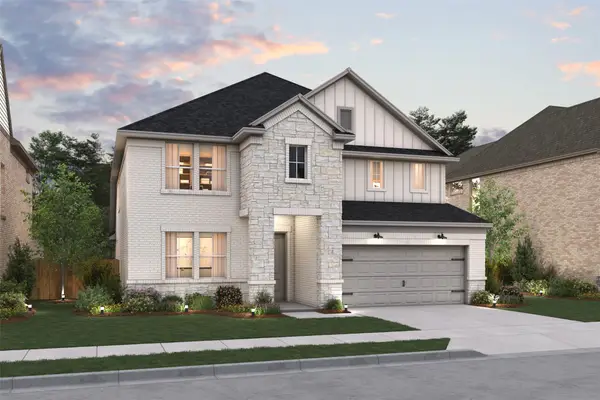 $525,000Active4 beds 4 baths2,881 sq. ft.
$525,000Active4 beds 4 baths2,881 sq. ft.1021 Candlewyck Drive, Justin, TX 76247
MLS# 21040187Listed by: KEY TREK-CC - New
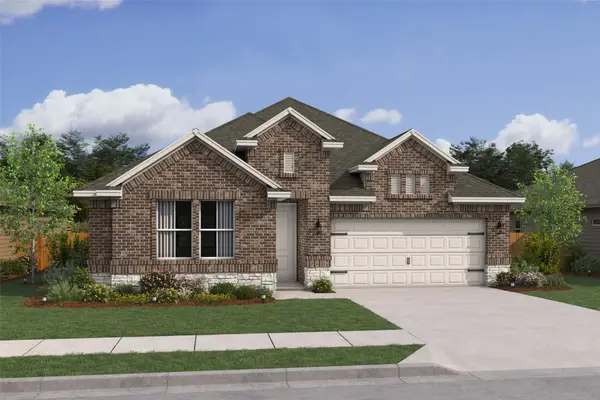 $449,000Active3 beds 2 baths2,003 sq. ft.
$449,000Active3 beds 2 baths2,003 sq. ft.1019 Candlewyck Drive, Justin, TX 76247
MLS# 21039956Listed by: KEY TREK-CC - Open Mon, 10am to 6pmNew
 $476,707Active4 beds 3 baths2,491 sq. ft.
$476,707Active4 beds 3 baths2,491 sq. ft.8728 Treeline, Justin, TX 76247
MLS# 21039127Listed by: HISTORYMAKER HOMES - New
 $479,614Active3 beds 3 baths2,203 sq. ft.
$479,614Active3 beds 3 baths2,203 sq. ft.8620 Treeline Parkway, Justin, TX 76247
MLS# 21038082Listed by: HISTORYMAKER HOMES - New
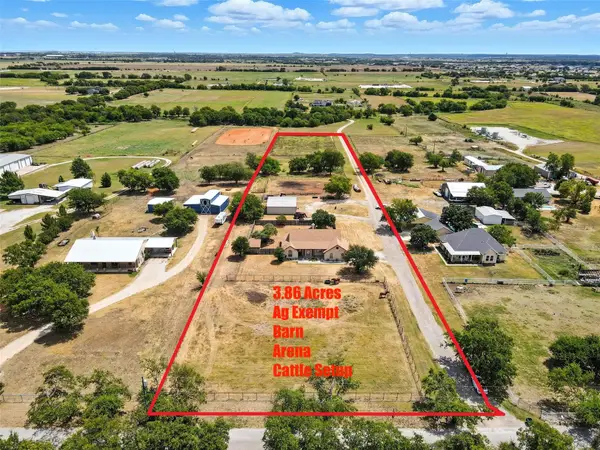 $549,000Active3 beds 2 baths2,122 sq. ft.
$549,000Active3 beds 2 baths2,122 sq. ft.4471 Wakefield Road, Justin, TX 76247
MLS# 21037354Listed by: EXP REALTY LLC - New
 $424,914Active3 beds 2 baths1,715 sq. ft.
$424,914Active3 beds 2 baths1,715 sq. ft.316 W 6th Street, Justin, TX 76247
MLS# 21031045Listed by: KELLER WILLIAMS REALTY - Open Sat, 2 to 4pmNew
 $420,000Active4 beds 2 baths2,044 sq. ft.
$420,000Active4 beds 2 baths2,044 sq. ft.1373 Silverthorn Trail, Justin, TX 76247
MLS# 21036249Listed by: COMPASS RE TEXAS, LLC - New
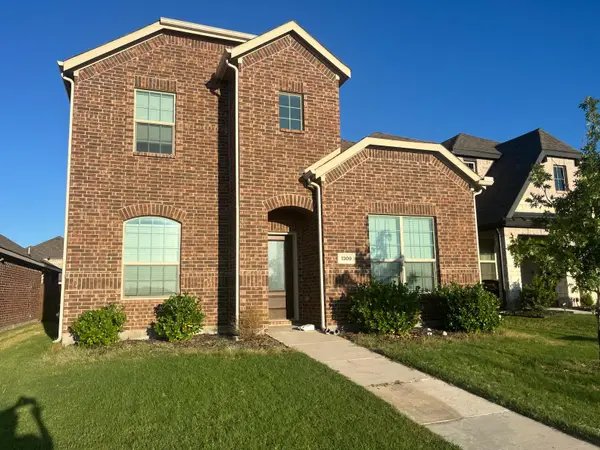 $355,000Active3 beds 3 baths2,091 sq. ft.
$355,000Active3 beds 3 baths2,091 sq. ft.1309 Canuela Way, Justin, TX 76247
MLS# 21035706Listed by: REKONNECTION, LLC
