801 Copperleaf Drive, Justin, TX 76247
Local realty services provided by:ERA Newlin & Company
Listed by: amanda bell817-821-2607
Office: coldwell banker apex, realtors
MLS#:21105884
Source:GDAR
Price summary
- Price:$650,000
- Price per sq. ft.:$180.76
- Monthly HOA dues:$137.67
About this home
Completed in 2023, this beautifully updated Toll Brothers home offers 4 bedrooms, 3.5 baths, and a 3-car garage, blending modern comfort with timeless style on a serene .3-acre interior cul-de-sac lot. Upgraded lighting and fresh interior paint set a warm, welcoming tone throughout, while new wood flooring on the first level and new oven, microwave, and dishwasher add thoughtful convenience. At the front of the home, a private office provides a quiet place to work or study, and a spacious secondary bedroom with walk-in closet and ensuite bath creates an ideal setup for guests or multigenerational living. Tucked at the back, the private Owner’s Retreat features a tray ceiling along with a spa-inspired bath that includes dual vanities, a soaking tub, oversized shower, and generous walk-in closet. The bright, open living area is the heart of the home, boasting a wall of windows overlooking the expansive backyard, a cozy fireplace, and seamless flow into the kitchen and dining space. The well-appointed kitchen delights with a gas cooktop, vented exhaust fan, double ovens, Black Python granite counters, under-cabinet lighting, a large island, and a new sink with touch faucet. Upstairs, two additional bedrooms—each with a walk-in closet—are joined by a media room, game room, and a full bath, offering wonderful flexibility for entertainment, creativity, or quiet retreat. Outside, an oversized tiled patio with a motorized screen invites year-round relaxation and outdoor dining, overlooking a pool-sized yard with lush grass and a storage shed. Just down the street, the community’s lazy river and playground await, and residents also enjoy a resort-style pool, clubhouse, over four miles of trails, parks, and fields of seasonal wildflowers—plus the convenience of an on-site elementary school. A home like this pairs everyday luxury with an unbeatable lifestyle, making it a place you’ll love coming home to.
Contact an agent
Home facts
- Year built:2023
- Listing ID #:21105884
- Added:96 day(s) ago
- Updated:February 15, 2026 at 12:41 PM
Rooms and interior
- Bedrooms:4
- Total bathrooms:4
- Full bathrooms:3
- Half bathrooms:1
- Living area:3,596 sq. ft.
Heating and cooling
- Cooling:Ceiling Fans, Central Air, Electric, Zoned
- Heating:Central, Natural Gas, Zoned
Structure and exterior
- Roof:Composition
- Year built:2023
- Building area:3,596 sq. ft.
- Lot area:0.31 Acres
Schools
- High school:Northwest
- Middle school:Chisholmtr
- Elementary school:Alan and Andra Perrin
Finances and disclosures
- Price:$650,000
- Price per sq. ft.:$180.76
- Tax amount:$14,758
New listings near 801 Copperleaf Drive
- New
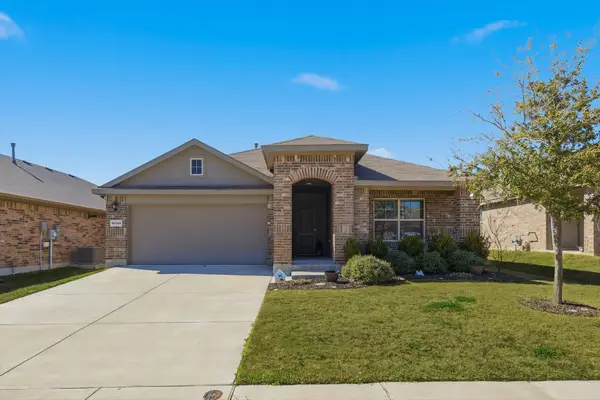 $315,000Active4 beds 2 baths1,648 sq. ft.
$315,000Active4 beds 2 baths1,648 sq. ft.16409 Marinette Court, Justin, TX 76247
MLS# 21181962Listed by: MAJOR LEAGUE REALTY, INC. - New
 $424,990Active3 beds 3 baths2,219 sq. ft.
$424,990Active3 beds 3 baths2,219 sq. ft.8724 Treeline Parkway, Justin, TX 76247
MLS# 21181816Listed by: RE/MAX DFW ASSOCIATES - New
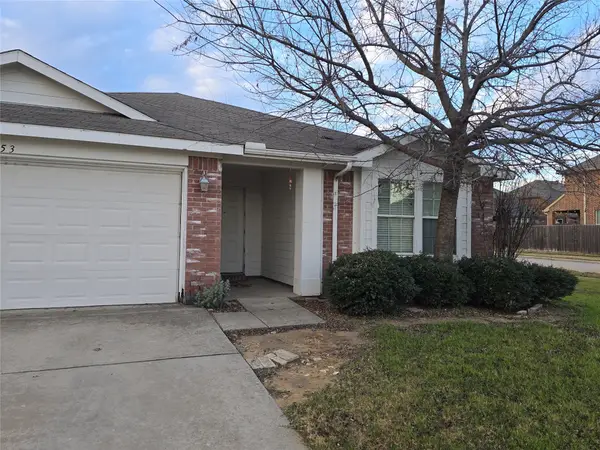 $219,000Active4 beds 2 baths1,894 sq. ft.
$219,000Active4 beds 2 baths1,894 sq. ft.253 Pine Crest Drive, Justin, TX 76247
MLS# 21181252Listed by: KILE PROPERTIES - New
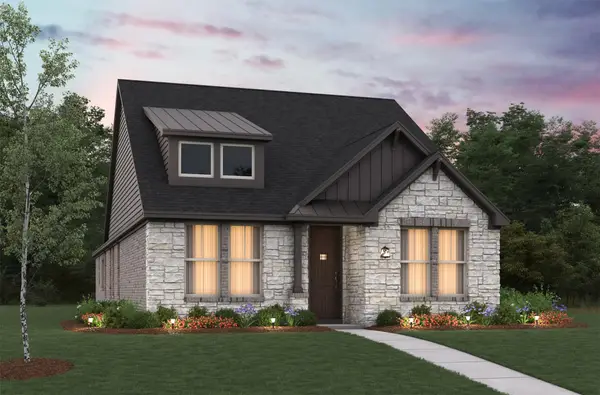 $399,990Active3 beds 2 baths1,806 sq. ft.
$399,990Active3 beds 2 baths1,806 sq. ft.8768 Treeline Parkway, Justin, TX 76247
MLS# 21181686Listed by: RE/MAX DFW ASSOCIATES - New
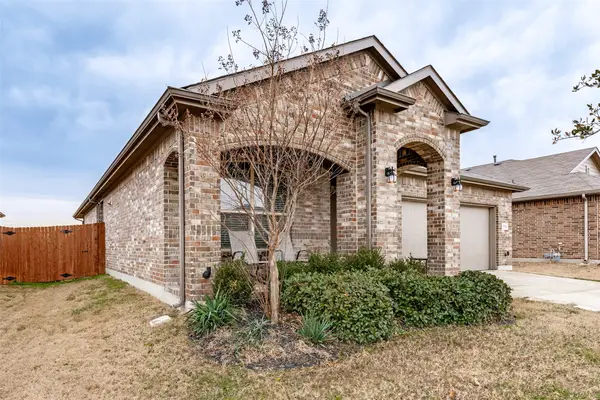 $350,000Active3 beds 2 baths1,803 sq. ft.
$350,000Active3 beds 2 baths1,803 sq. ft.712 Greenford Manor, Fort Worth, TX 76247
MLS# 21166035Listed by: READY REAL ESTATE LLC - New
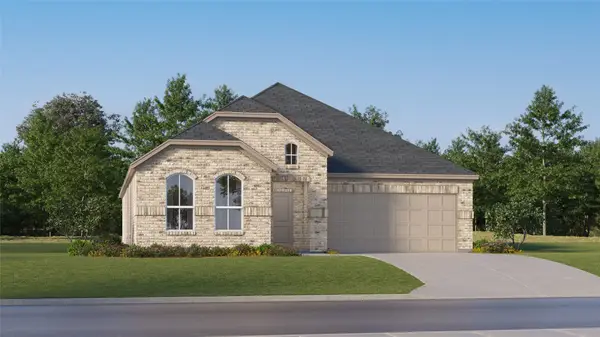 $394,999Active3 beds 2 baths1,952 sq. ft.
$394,999Active3 beds 2 baths1,952 sq. ft.131 Loving Trail, Justin, TX 76247
MLS# 21180765Listed by: TURNER MANGUM,LLC - New
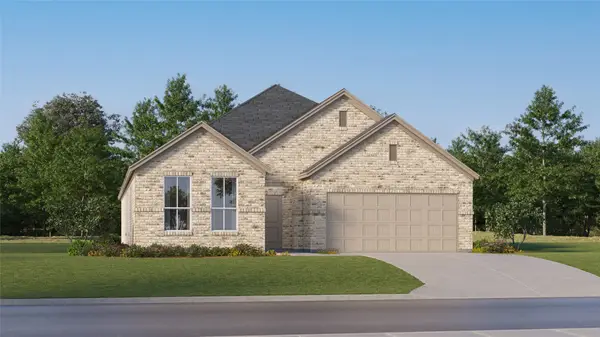 $410,999Active4 beds 2 baths1,952 sq. ft.
$410,999Active4 beds 2 baths1,952 sq. ft.132 Loving Trail, Justin, TX 76247
MLS# 21180766Listed by: TURNER MANGUM,LLC - New
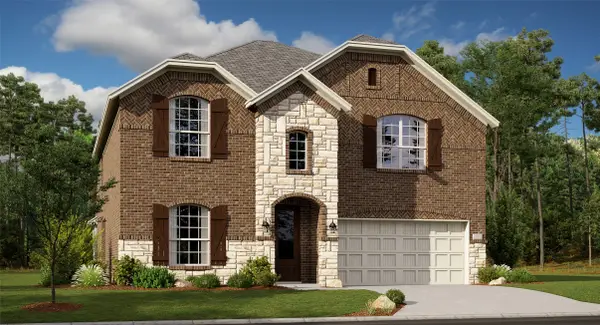 $496,499Active4 beds 3 baths3,357 sq. ft.
$496,499Active4 beds 3 baths3,357 sq. ft.222 Loving Trail, Justin, TX 76247
MLS# 21180761Listed by: TURNER MANGUM,LLC - New
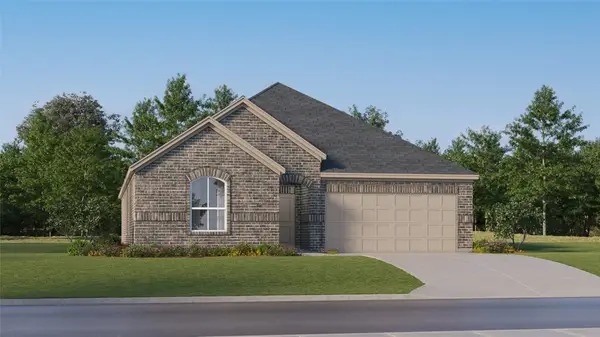 $400,999Active4 beds 2 baths2,062 sq. ft.
$400,999Active4 beds 2 baths2,062 sq. ft.133 Loving Trail, Justin, TX 76247
MLS# 21180764Listed by: TURNER MANGUM,LLC - New
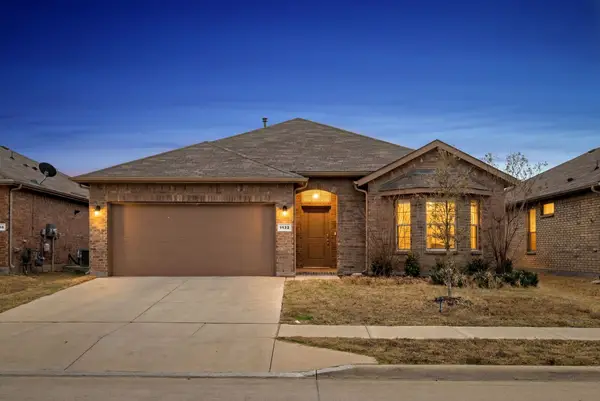 $400,000Active4 beds 2 baths2,100 sq. ft.
$400,000Active4 beds 2 baths2,100 sq. ft.1132 Gillespie Dr, Justin, TX 76247
MLS# 21176837Listed by: EXP REALTY

