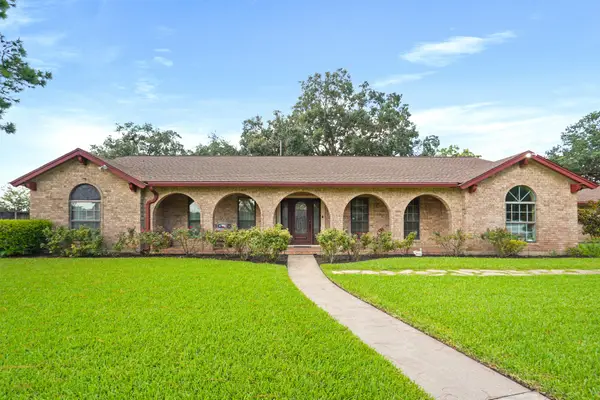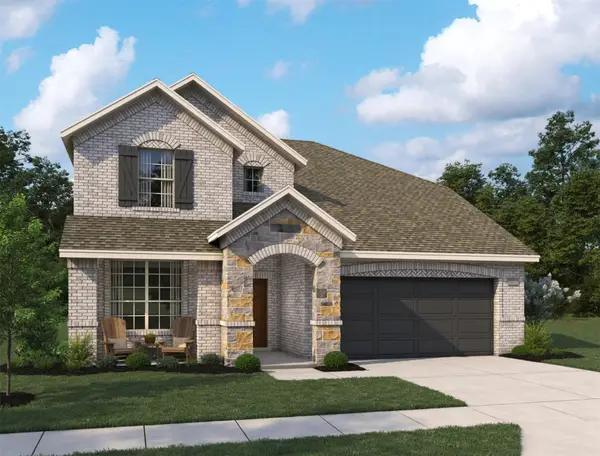1035 Flagmore Drive, Katy, TX 77450
Local realty services provided by:American Real Estate ERA Powered
1035 Flagmore Drive,Katy, TX 77450
$575,000
- 5 Beds
- 5 Baths
- 3,578 sq. ft.
- Single family
- Pending
Listed by: janneth sandoval, sandra holcomb
Office: cb&a, realtors-katy
MLS#:95097662
Source:HARMLS
Price summary
- Price:$575,000
- Price per sq. ft.:$160.7
- Monthly HOA dues:$25
About this home
Beautifully updated home in sought-after Nottingham Country! This spacious 5-bed, 3.2-bath offers over 3,500 sq ft with soaring ceilings, a dramatic brick fireplace, and abundant natural light. Welcome to
Peace of mind with recent upgrades including 2025 and 2023 HVAC systems, roof replaced 7 yrs ago, fresh interior paint, and no carpet. Backyard retreat features a sparkling pool & spa, new 2025 pool heater, custom firepit, covered patio with ceiling fans, and convenient outdoor half bath. A spacious gameroom sits above the detached garage and is accessed through a bedroom sellers used as an office. This unique setup creates the perfect private retreat, ideal as a work-from-home suite with lounge above, a teen hangout with sleeping space, or guest quarters with extra privacy. Zoned to acclaimed Katy ISD schools and nestled in a mature, established neighborhood with low HOA dues. Location, Location Location, your new home is 5 minutes to I10 and 9 minutes to the Grand Parkway.
Contact an agent
Home facts
- Year built:1983
- Listing ID #:95097662
- Updated:November 13, 2025 at 08:45 AM
Rooms and interior
- Bedrooms:5
- Total bathrooms:5
- Full bathrooms:3
- Half bathrooms:2
- Living area:3,578 sq. ft.
Heating and cooling
- Cooling:Central Air, Electric
- Heating:Central, Gas
Structure and exterior
- Roof:Composition
- Year built:1983
- Building area:3,578 sq. ft.
- Lot area:0.17 Acres
Schools
- High school:TAYLOR HIGH SCHOOL (KATY)
- Middle school:MEMORIAL PARKWAY JUNIOR HIGH SCHOOL
- Elementary school:NOTTINGHAM COUNTRY ELEMENTARY SCHOOL
Utilities
- Sewer:Public Sewer
Finances and disclosures
- Price:$575,000
- Price per sq. ft.:$160.7
New listings near 1035 Flagmore Drive
- Open Sun, 2 to 4pmNew
 $599,400Active4 beds 4 baths3,336 sq. ft.
$599,400Active4 beds 4 baths3,336 sq. ft.6923 Red Oak Drive, Katy, TX 77493
MLS# 49444355Listed by: HOUSE HUNTER HOUSTON, INC - New
 $585,000Active4 beds 4 baths3,141 sq. ft.
$585,000Active4 beds 4 baths3,141 sq. ft.5003 Mockingbird Lane, Katy, TX 77493
MLS# 74730944Listed by: ALL CITY REAL ESTATE - New
 $509,740Active5 beds 3 baths2,746 sq. ft.
$509,740Active5 beds 3 baths2,746 sq. ft.25022 Skyline Prairie Lane, Katy, TX 77493
MLS# 6964951Listed by: CHESMAR HOMES HOUSTON WEST - New
 $449,990Active4 beds 4 baths2,734 sq. ft.
$449,990Active4 beds 4 baths2,734 sq. ft.27518 Aster Green Drive, Katy, TX 77493
MLS# 94893576Listed by: ASHTON WOODS - New
 $515,000Active4 beds 4 baths3,557 sq. ft.
$515,000Active4 beds 4 baths3,557 sq. ft.3315 Tulip Ranch Drive, Katy, TX 77494
MLS# 32538735Listed by: COMPASS RE TEXAS, LLC - WEST HOUSTON - Open Sat, 12 to 3pmNew
 $560,000Active4 beds 4 baths3,755 sq. ft.
$560,000Active4 beds 4 baths3,755 sq. ft.28402 Middlewater View Lane, Katy, TX 77494
MLS# 75061539Listed by: C.R.REALTY - Open Sat, 1 to 3pmNew
 $430,000Active4 beds 4 baths2,863 sq. ft.
$430,000Active4 beds 4 baths2,863 sq. ft.28919 Crested Butte Drive, Katy, TX 77494
MLS# 53472424Listed by: EXP REALTY LLC  $338,990Pending4 beds 2 baths1,924 sq. ft.
$338,990Pending4 beds 2 baths1,924 sq. ft.3091 Wild Dunes Drive, Katy, TX 77493
MLS# 10037522Listed by: LENNAR HOMES VILLAGE BUILDERS, LLC- New
 $399,999Active4 beds 3 baths2,469 sq. ft.
$399,999Active4 beds 3 baths2,469 sq. ft.2551 Marquette Trail, Katy, TX 77494
MLS# 17512981Listed by: NEXTGEN REAL ESTATE PROPERTIES - New
 $447,940Active4 beds 3 baths2,792 sq. ft.
$447,940Active4 beds 3 baths2,792 sq. ft.26306 Snowpeak Avenue, Katy, TX 77493
MLS# 37664322Listed by: LENNAR HOMES VILLAGE BUILDERS, LLC
