1315 Steele Glen Circle, Katy, TX 77494
Local realty services provided by:American Real Estate ERA Powered
Listed by:unjoo azbill
Office:greater houston rep, inc
MLS#:33309380
Source:HARMLS
Price summary
- Price:$775,000
- Price per sq. ft.:$157.71
- Monthly HOA dues:$83.33
About this home
Amazing open concept floorplan built by Pulte; This upgraded Brick & Stone elevation home has it all with almost 5000 sqft, 4 bedrooms, 3 full and 2 half baths, 3 car garage, gamerm, media rm, study and flex spaces with a SALT water POOL and Spa (Heated). Double story entry welcomes you in; tile flooring through out the main living areas downstairs; Kitchen with upgraded vent hood, granite counters, double island, ss appliances, dbl ovens, 5 burner gas cooktop, undercabinet lighting, pot and pan drawers; Wood covered Beams in the family room with stack stone gas log fireplace; Primary with tray ceilings, bay windows, and sitting/flex room; Primary bath has double sinks and walk in closets, upgraded spa shower and separate soaking tub; 22 ft long study with French doors; Energy efficient built home, alarm, sprinkler, full gutters, covered patio, 2" faux wood blinds, tankless water heater, and so much more. Close to I-10, Home Depot and Bucee's and great community amenities.
Contact an agent
Home facts
- Year built:2019
- Listing ID #:33309380
- Updated:October 13, 2025 at 05:24 AM
Rooms and interior
- Bedrooms:4
- Total bathrooms:5
- Full bathrooms:3
- Half bathrooms:2
- Living area:4,914 sq. ft.
Heating and cooling
- Cooling:Central Air, Electric, Zoned
- Heating:Central, Gas, Zoned
Structure and exterior
- Roof:Composition
- Year built:2019
- Building area:4,914 sq. ft.
- Lot area:0.23 Acres
Schools
- High school:KATY HIGH SCHOOL
- Middle school:WOODCREEK JUNIOR HIGH SCHOOL
- Elementary school:BRYANT ELEMENTARY SCHOOL (KATY)
Utilities
- Sewer:Public Sewer
Finances and disclosures
- Price:$775,000
- Price per sq. ft.:$157.71
- Tax amount:$20,520 (2024)
New listings near 1315 Steele Glen Circle
- New
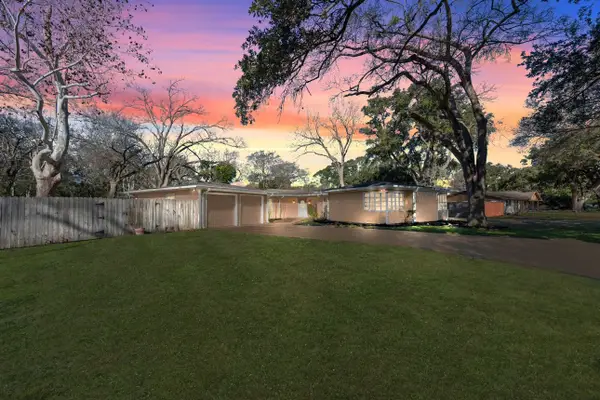 $830,000Active3 beds 3 baths2,514 sq. ft.
$830,000Active3 beds 3 baths2,514 sq. ft.1905 Avenue D, Katy, TX 77494
MLS# 24358499Listed by: CENTURY 21 WESTERN REALTY, INC - New
 $949,990Active5 beds 7 baths4,683 sq. ft.
$949,990Active5 beds 7 baths4,683 sq. ft.2434 Shooting Star Lane, Fulshear, TX 77423
MLS# 53641292Listed by: J. PATRICK HOMES - Open Sat, 1 to 3pmNew
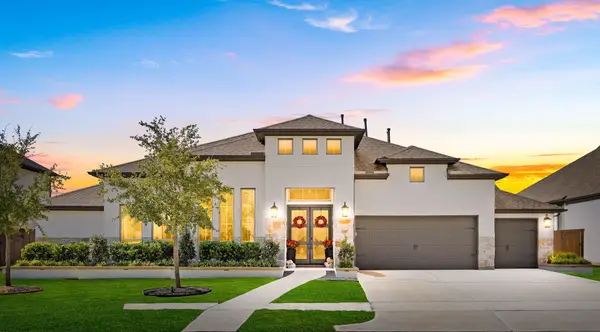 $999,500Active4 beds 4 baths3,474 sq. ft.
$999,500Active4 beds 4 baths3,474 sq. ft.6807 Mirabeau Lane, Katy, TX 77493
MLS# 2443072Listed by: COMPASS RE TEXAS, LLC - WEST HOUSTON - New
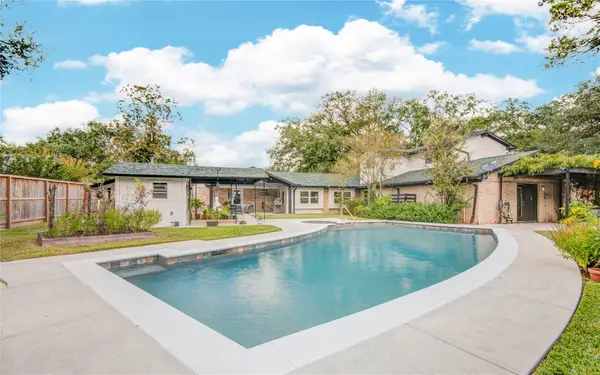 $572,000Active4 beds 3 baths3,118 sq. ft.
$572,000Active4 beds 3 baths3,118 sq. ft.1019 Dogwood Street, Katy, TX 77493
MLS# 9683401Listed by: RE/MAX CINCO RANCH - Open Sat, 12 to 4pmNew
 $1,025,000Active5 beds 5 baths4,927 sq. ft.
$1,025,000Active5 beds 5 baths4,927 sq. ft.1710 Rice Mill Drive, Katy, TX 77493
MLS# 80240394Listed by: UPSIDE REAL ESTATE - New
 $326,290Active3 beds 3 baths1,749 sq. ft.
$326,290Active3 beds 3 baths1,749 sq. ft.5835 Linda Cove Lane, Katy, TX 77493
MLS# 82013354Listed by: LENNAR HOMES VILLAGE BUILDERS, LLC - New
 $518,000Active4 beds 3 baths2,537 sq. ft.
$518,000Active4 beds 3 baths2,537 sq. ft.2314 Elmwood Trail, Katy, TX 77493
MLS# 34000264Listed by: KELLER WILLIAMS PREMIER REALTY - Open Sun, 2 to 4pmNew
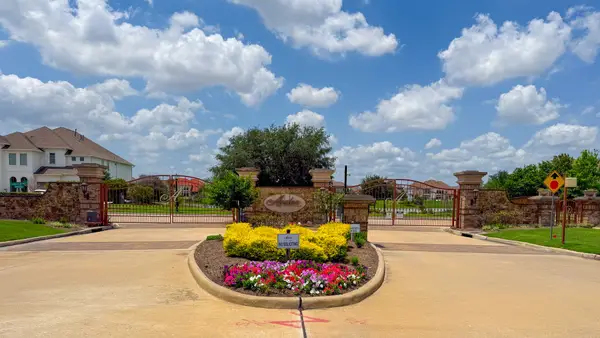 $976,000Active5 beds 6 baths4,373 sq. ft.
$976,000Active5 beds 6 baths4,373 sq. ft.2418 Rainflower Meadow Lane, Katy, TX 77494
MLS# 6790835Listed by: WALZEL PROPERTIES - CORPORATE OFFICE - New
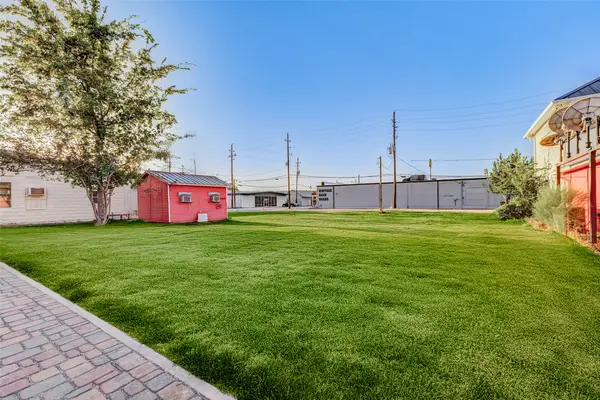 $275,000Active0.14 Acres
$275,000Active0.14 Acres5705 2nd Street, Katy, TX 77493
MLS# 29757466Listed by: COMPASS RE TEXAS, LLC - WEST HOUSTON - New
 $429,990Active3 beds 2 baths2,069 sq. ft.
$429,990Active3 beds 2 baths2,069 sq. ft.6907 Myrtle Drive, Katy, TX 77493
MLS# 6021802Listed by: NATALIE TYE, BROKER
