1488 Twilight Green Drive, Katy, TX 77493
Local realty services provided by:ERA Experts
1488 Twilight Green Drive,Katy, TX 77493
$300,000
- 4 Beds
- 2 Baths
- 1,745 sq. ft.
- Single family
- Active
Listed by:callee maglothin
Office:keller williams memorial
MLS#:94446933
Source:HARMLS
Price summary
- Price:$300,000
- Price per sq. ft.:$171.92
- Monthly HOA dues:$100
About this home
Lender Buy Down for this home! Ask agent for details. Skip the wait for new construction and check out this home that offers more than builder basics - so many designer touches included! Construction complete in this section for quiet days/nights. Appliances included. Also available FURNISHED! Enjoy 4 spacious bedrooms, 2 baths, and smart, open-concept design. It checks every box: a bright white kitchen with a large island, quartz counters, tiled backsplash, LVP flooring, upgraded ceiling fans & water views from a massive 13,000 sq ft lot. Plus window coverings included, water softener, upgraded garage storage decking, a full sprinkler system, and Vivint security all included. Front and back yards are covered by a TruGreen lawn plan through November. Best of all? The sellers say the neighbors are the kind you hope for. Sunterra is one of Katy’s fastest-growing communities complete with pools, parks, sports courts, dog park, crystal lagoon just down the street. Don't miss it!
Contact an agent
Home facts
- Year built:2023
- Listing ID #:94446933
- Updated:October 08, 2025 at 11:45 AM
Rooms and interior
- Bedrooms:4
- Total bathrooms:2
- Full bathrooms:2
- Living area:1,745 sq. ft.
Heating and cooling
- Cooling:Central Air, Electric
- Heating:Central, Gas
Structure and exterior
- Roof:Composition
- Year built:2023
- Building area:1,745 sq. ft.
- Lot area:0.31 Acres
Schools
- High school:FREEMAN HIGH SCHOOL
- Middle school:HASKETT JUNIOR HIGH SCHOOL
- Elementary school:CROSS ELEMENTARY
Utilities
- Sewer:Public Sewer
Finances and disclosures
- Price:$300,000
- Price per sq. ft.:$171.92
- Tax amount:$10,375 (2024)
New listings near 1488 Twilight Green Drive
- New
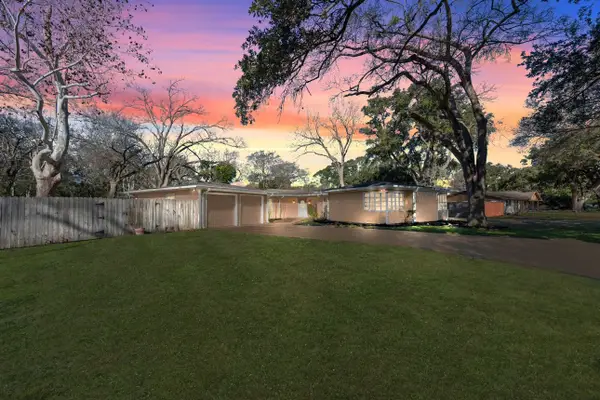 $830,000Active3 beds 3 baths2,514 sq. ft.
$830,000Active3 beds 3 baths2,514 sq. ft.1905 Avenue D, Katy, TX 77494
MLS# 24358499Listed by: CENTURY 21 WESTERN REALTY, INC - New
 $949,990Active5 beds 7 baths4,683 sq. ft.
$949,990Active5 beds 7 baths4,683 sq. ft.2434 Shooting Star Lane, Fulshear, TX 77423
MLS# 53641292Listed by: J. PATRICK HOMES - Open Sat, 1 to 3pmNew
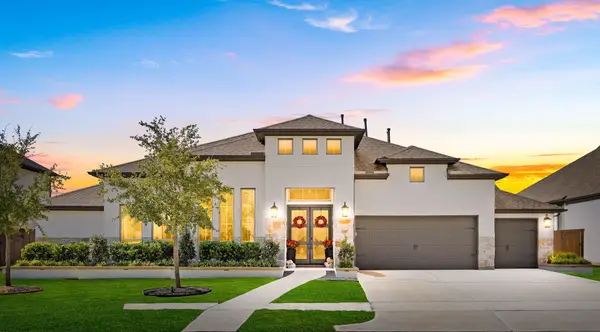 $999,500Active4 beds 4 baths3,474 sq. ft.
$999,500Active4 beds 4 baths3,474 sq. ft.6807 Mirabeau Lane, Katy, TX 77493
MLS# 2443072Listed by: COMPASS RE TEXAS, LLC - WEST HOUSTON - New
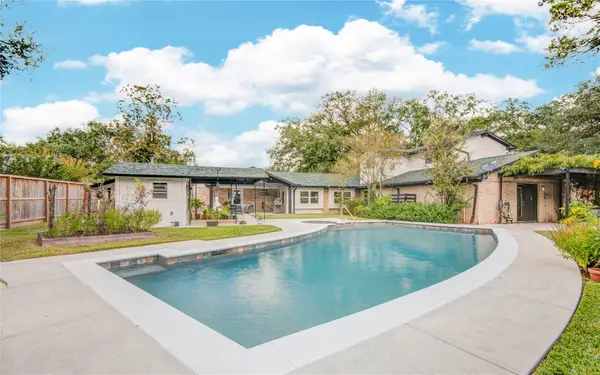 $572,000Active4 beds 3 baths3,118 sq. ft.
$572,000Active4 beds 3 baths3,118 sq. ft.1019 Dogwood Street, Katy, TX 77493
MLS# 9683401Listed by: RE/MAX CINCO RANCH - Open Sat, 12 to 4pmNew
 $1,025,000Active5 beds 5 baths4,927 sq. ft.
$1,025,000Active5 beds 5 baths4,927 sq. ft.1710 Rice Mill Drive, Katy, TX 77493
MLS# 80240394Listed by: UPSIDE REAL ESTATE - New
 $326,290Active3 beds 3 baths1,749 sq. ft.
$326,290Active3 beds 3 baths1,749 sq. ft.5835 Linda Cove Lane, Katy, TX 77493
MLS# 82013354Listed by: LENNAR HOMES VILLAGE BUILDERS, LLC - New
 $518,000Active4 beds 3 baths2,537 sq. ft.
$518,000Active4 beds 3 baths2,537 sq. ft.2314 Elmwood Trail, Katy, TX 77493
MLS# 34000264Listed by: KELLER WILLIAMS PREMIER REALTY - Open Sun, 2 to 4pmNew
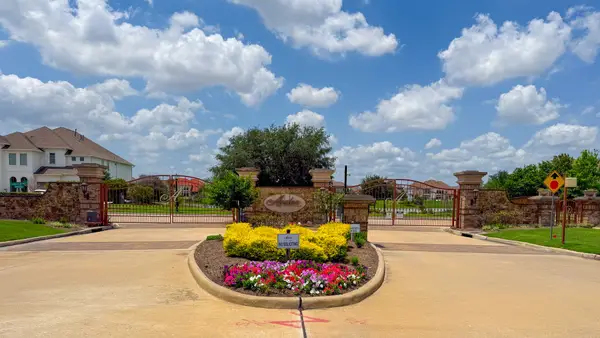 $976,000Active5 beds 6 baths4,373 sq. ft.
$976,000Active5 beds 6 baths4,373 sq. ft.2418 Rainflower Meadow Lane, Katy, TX 77494
MLS# 6790835Listed by: WALZEL PROPERTIES - CORPORATE OFFICE - New
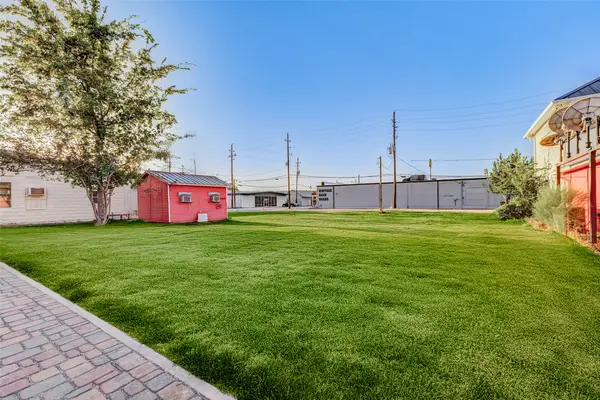 $275,000Active0.14 Acres
$275,000Active0.14 Acres5705 2nd Street, Katy, TX 77493
MLS# 29757466Listed by: COMPASS RE TEXAS, LLC - WEST HOUSTON - New
 $429,990Active3 beds 2 baths2,069 sq. ft.
$429,990Active3 beds 2 baths2,069 sq. ft.6907 Myrtle Drive, Katy, TX 77493
MLS# 6021802Listed by: NATALIE TYE, BROKER
